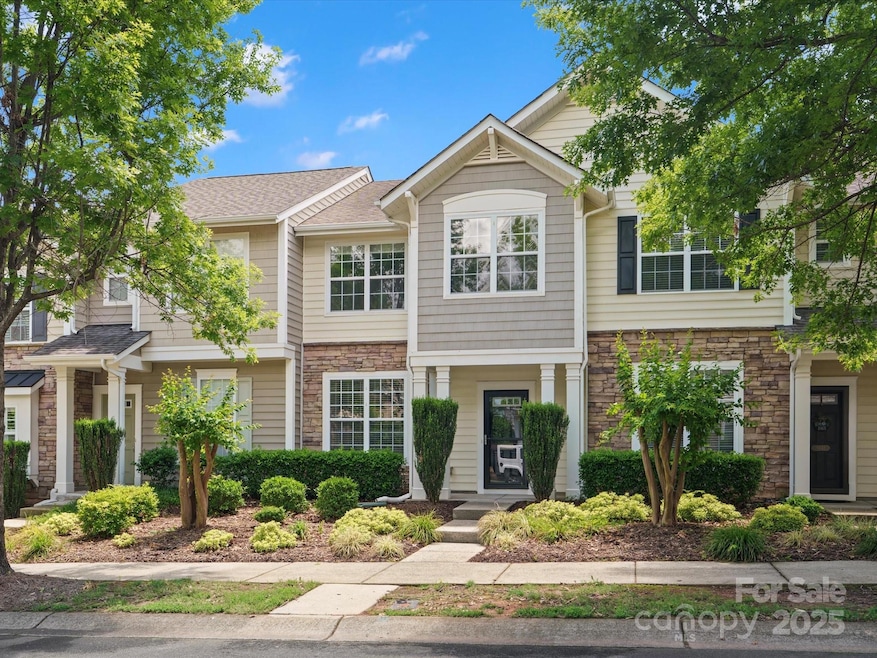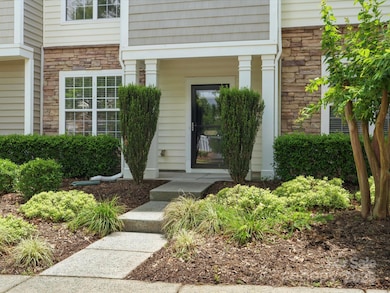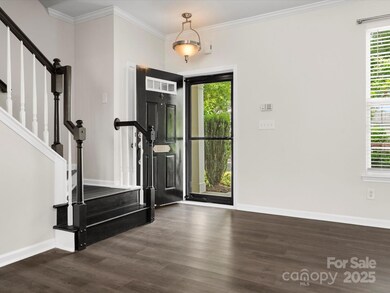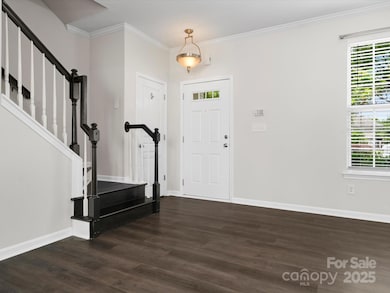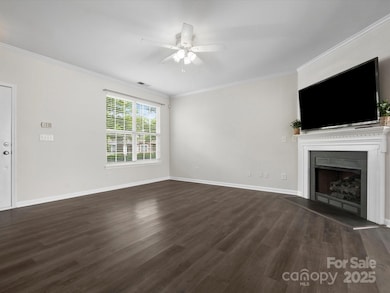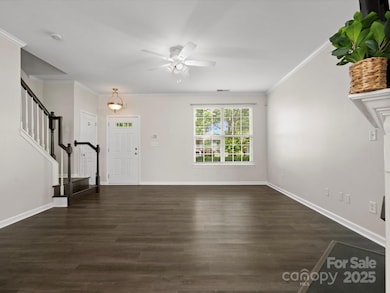
8037 Lynwood Square Waxhaw, NC 28173
Highlights
- Fitness Center
- Open Floorplan
- Pond
- Kensington Elementary School Rated A
- Clubhouse
- Transitional Architecture
About This Home
As of June 2025Welcome to this spacious freshly painted 3-bedroom, 3-bath townhome in the highly sought after Cureton neighborhood! This beautifully maintained townhome welcomes you with an open-concept layout, bright living area complete with a gas fireplace and LVP floors that seamlessly transition the living into the dining area. The kitchen offers 42" crisp White Cabinets with under mount lighting, Granite Countertops, and SS appliances. Upstairs, you'll find 3 generously sized bedrooms, including a comfortable Primary Suite with a full bath. Enjoy outdoor living with a private fenced patio and the added bonus of the outdoor storage. Located just minutes from the Cureton Shopping Center and Top-Rated Schools, this home offers the perfect blend of comfort, convenience, and community!
Last Agent to Sell the Property
Keller Williams Ballantyne Area Brokerage Email: Aly@Carlsonrealtyhomes.com License #273264 Listed on: 05/15/2025

Co-Listed By
Keller Williams Ballantyne Area Brokerage Email: Aly@Carlsonrealtyhomes.com License #342224
Townhouse Details
Home Type
- Townhome
Est. Annual Taxes
- $2,288
Year Built
- Built in 2007
Lot Details
- Privacy Fence
- Fenced
- Lawn
HOA Fees
- $275 Monthly HOA Fees
Home Design
- Transitional Architecture
- Slab Foundation
- Vinyl Siding
Interior Spaces
- 2-Story Property
- Open Floorplan
- Ceiling Fan
- Insulated Windows
- Great Room with Fireplace
- Pull Down Stairs to Attic
- Washer and Electric Dryer Hookup
Kitchen
- Breakfast Bar
- Self-Cleaning Oven
- Electric Cooktop
- Microwave
- Plumbed For Ice Maker
- Dishwasher
- Disposal
Flooring
- Tile
- Vinyl
Bedrooms and Bathrooms
- 3 Bedrooms
- Walk-In Closet
Parking
- On-Street Parking
- 2 Open Parking Spaces
Outdoor Features
- Pond
- Covered patio or porch
- Shed
Schools
- Kensington Elementary School
- Cuthbertson Middle School
- Cuthbertson High School
Utilities
- Forced Air Heating and Cooling System
- Vented Exhaust Fan
- Heating System Uses Natural Gas
- Cable TV Available
Listing and Financial Details
- Assessor Parcel Number 06-162-367
Community Details
Overview
- Cureton Homeowners Assoc. Association, Phone Number (704) 527-2314
- Cureton Subdivision
- Mandatory home owners association
Amenities
- Picnic Area
- Clubhouse
Recreation
- Community Playground
- Fitness Center
- Community Pool
- Trails
Ownership History
Purchase Details
Home Financials for this Owner
Home Financials are based on the most recent Mortgage that was taken out on this home.Purchase Details
Home Financials for this Owner
Home Financials are based on the most recent Mortgage that was taken out on this home.Purchase Details
Home Financials for this Owner
Home Financials are based on the most recent Mortgage that was taken out on this home.Purchase Details
Home Financials for this Owner
Home Financials are based on the most recent Mortgage that was taken out on this home.Purchase Details
Home Financials for this Owner
Home Financials are based on the most recent Mortgage that was taken out on this home.Purchase Details
Purchase Details
Home Financials for this Owner
Home Financials are based on the most recent Mortgage that was taken out on this home.Similar Homes in Waxhaw, NC
Home Values in the Area
Average Home Value in this Area
Purchase History
| Date | Type | Sale Price | Title Company |
|---|---|---|---|
| Warranty Deed | $240,000 | None Available | |
| Warranty Deed | $225,000 | None Available | |
| Warranty Deed | $157,000 | Chicago Title | |
| Warranty Deed | $141,000 | None Available | |
| Special Warranty Deed | -- | None Available | |
| Trustee Deed | $120,000 | None Available | |
| Warranty Deed | $159,500 | None Available |
Mortgage History
| Date | Status | Loan Amount | Loan Type |
|---|---|---|---|
| Previous Owner | $202,500 | New Conventional | |
| Previous Owner | $127,000 | New Conventional | |
| Previous Owner | $31,000 | Stand Alone Second | |
| Previous Owner | $125,520 | New Conventional | |
| Previous Owner | $100,000 | New Conventional | |
| Previous Owner | $93,737 | FHA | |
| Previous Owner | $159,260 | Unknown |
Property History
| Date | Event | Price | Change | Sq Ft Price |
|---|---|---|---|---|
| 06/25/2025 06/25/25 | Sold | $340,000 | -2.6% | $257 / Sq Ft |
| 05/21/2025 05/21/25 | Pending | -- | -- | -- |
| 05/15/2025 05/15/25 | For Sale | $349,000 | +45.4% | $264 / Sq Ft |
| 04/22/2021 04/22/21 | Sold | $240,000 | +2.1% | $179 / Sq Ft |
| 02/20/2021 02/20/21 | Pending | -- | -- | -- |
| 02/19/2021 02/19/21 | For Sale | $235,000 | -- | $176 / Sq Ft |
Tax History Compared to Growth
Tax History
| Year | Tax Paid | Tax Assessment Tax Assessment Total Assessment is a certain percentage of the fair market value that is determined by local assessors to be the total taxable value of land and additions on the property. | Land | Improvement |
|---|---|---|---|---|
| 2024 | $2,288 | $223,200 | $45,600 | $177,600 |
| 2023 | $2,265 | $223,200 | $45,600 | $177,600 |
| 2022 | $2,265 | $223,200 | $45,600 | $177,600 |
| 2021 | $2,262 | $223,200 | $45,600 | $177,600 |
| 2020 | $1,217 | $155,300 | $28,000 | $127,300 |
| 2019 | $1,818 | $155,300 | $28,000 | $127,300 |
| 2018 | $1,220 | $155,300 | $28,000 | $127,300 |
| 2017 | $1,836 | $155,300 | $28,000 | $127,300 |
| 2016 | $1,805 | $155,300 | $28,000 | $127,300 |
| 2015 | $1,265 | $155,300 | $28,000 | $127,300 |
| 2014 | $1,259 | $179,230 | $35,000 | $144,230 |
Agents Affiliated with this Home
-
Aly Carlson

Seller's Agent in 2025
Aly Carlson
Keller Williams Ballantyne Area
(203) 215-1679
154 Total Sales
-
Kelcy Carlson
K
Seller Co-Listing Agent in 2025
Kelcy Carlson
Keller Williams Ballantyne Area
(860) 575-4257
35 Total Sales
-
Robert McGuirt

Buyer's Agent in 2025
Robert McGuirt
Charlotte Select Properties LLC
(704) 560-1454
55 Total Sales
-
David Upchurch

Seller's Agent in 2021
David Upchurch
David Upchurch Real Estate
(704) 994-8656
212 Total Sales
-
Dawn Blewett

Seller Co-Listing Agent in 2021
Dawn Blewett
NorthGroup Real Estate LLC
(704) 301-7806
117 Total Sales
-
J
Buyer's Agent in 2021
Joe Santagata
Keller Williams Ballantyne Area
(203) 530-4905
16 Total Sales
Map
Source: Canopy MLS (Canopy Realtor® Association)
MLS Number: 4256053
APN: 06-162-367
- 8524 Sunset Hill Rd
- 8009 Whitehawk Hill Rd
- 8232 Sunset Hill Rd Unit Th88
- 8200 Sunset Hill Rd
- 8605 Soaring Eagle Ln
- 3009 Thayer Dr
- 8712 Soaring Eagle Ln
- 8725 Soaring Eagle Ln
- 8301 Caesars Head Dr
- 3304 Taviston Dr
- 8102 Bergen Ct
- 2817 Bevis Ln
- 2751 Collaroy Rd
- 3007 Arsdale Rd
- 1132 Meander Ln
- 1107 Meander Ln
- 1120 Idyllic Ln
- 1447 Encore Ln
- 1131 Meander Ln
- 1210 Encore Ln
