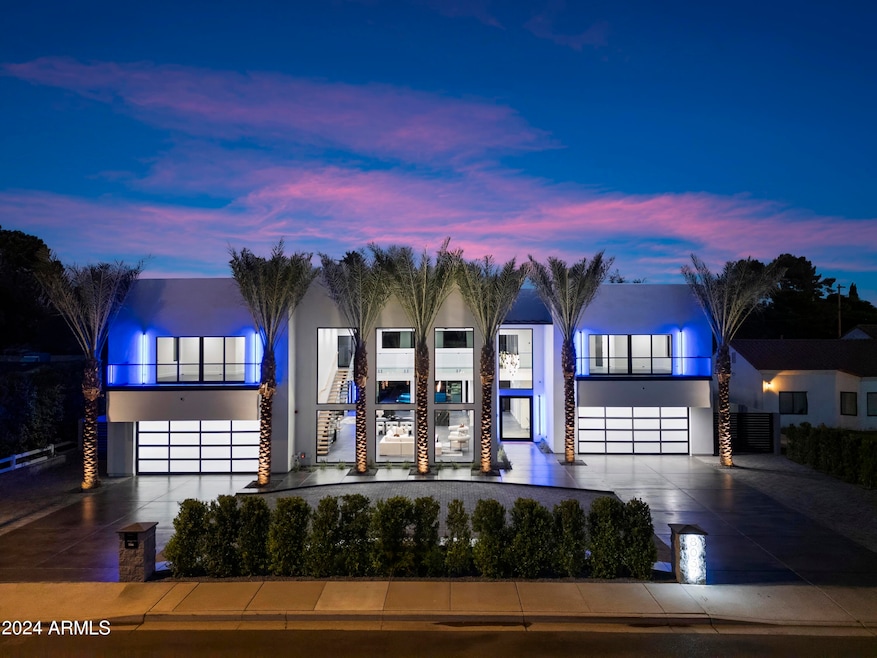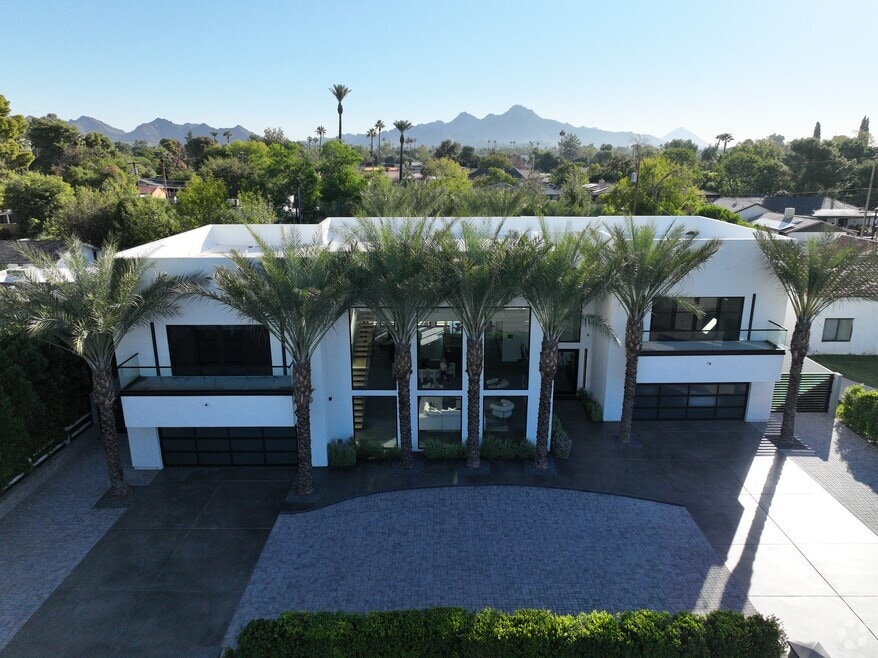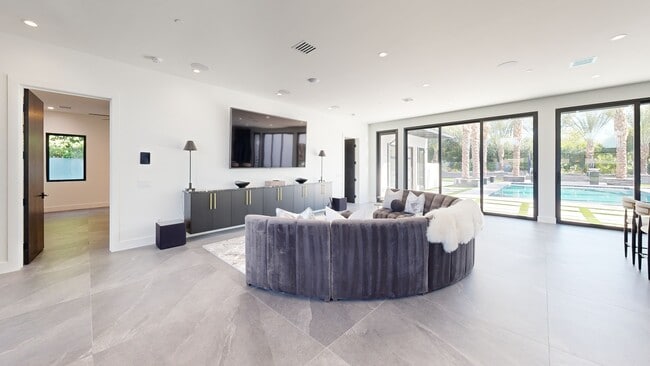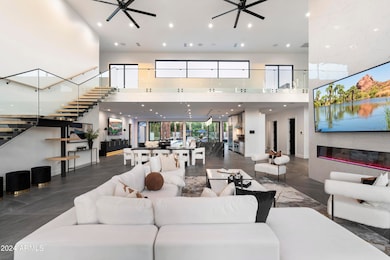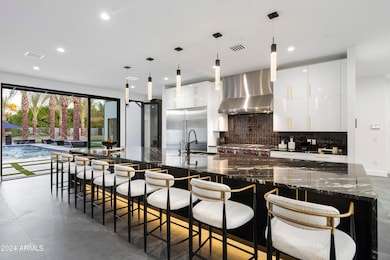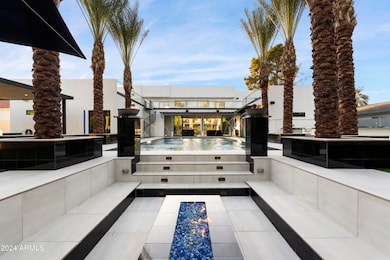
8037 N 7th Ave Phoenix, AZ 85021
North Central NeighborhoodEstimated payment $25,069/month
Highlights
- Play Pool
- RV Access or Parking
- 0.51 Acre Lot
- Sunnyslope High School Rated A
- Sub-Zero Refrigerator
- Wolf Appliances
About This Home
Miami Meets Phoenix!! With a Fashion Glare to Contemporary Lifestyle! Welcome to (Nick-Named) FontaineBleau-New Construction 2024 Just Completed! A Must See to Experience the Quintessential Essence of Sophistication. Features A True Entertainers Style w/ Ease. Starting From Your Fingertips w/a Whole House Programable (RTI) Smart System Including Multiple iPad/Remotes( Lutron, Sonos & more), Full Wolf Appliance Package w/Custom 60inch Stainless Steel Hood, SubZero Frig/Freezer, 18ft Long H2O-Fall Granite Island, 48x48 Tile Floor from Italy, 21ft Enormous Tiled Fireplace, Floating Staircase, 5 Bosh a/c Units, Under-Mount Lighting, RO & Whole House Soft H2O Drinking System, Wine Cellar, 24ft Palm Trees, Resort Style Yrd, Sparking Blue Pool, w/Sunken Fireplace, Full BBQ, & Gazebo. Tons More!! (Lutron, Sonos & more) places control at your fingertips with multiple iPads and remotes. The home is powered by five Bosch 25-SEER A/C units, ensuring maximum comfort and efficiency, while a reverse osmosis and whole-house water softening system adds everyday convenience.
The primary suite is its own sanctuary, with spa-level finishes, an oversized shower, two private toilets, and a custom closet with its own in-suite washer and dryer. A floating staircase, wine cellar, and architectural details throughout showcase the home's blend of style and substance.
Outdoors, a resort-inspired yard awaitscomplete with a sparkling pool, full outdoor kitchen, gazebo, putting green, and a dramatic sunken fireplace with built-in seating. The property is framed by 22-24 ft palm trees that light up at night, creating a private tropical retreat right in the city. To top it off, the neighborhood is known for its welcoming community with regular get-togethers, blending luxury living with connection.
This is more than a homeit's a statement of style, technology, and sophistication. And now, priced below recent appraisal, it is an exceptional opportunity to own one of Central Phoenix's most iconic new builds.
Home Details
Home Type
- Single Family
Est. Annual Taxes
- $7,961
Year Built
- Built in 2024
Lot Details
- 0.51 Acre Lot
- Desert faces the front and back of the property
- East or West Exposure
- Block Wall Fence
- Artificial Turf
- Front and Back Yard Sprinklers
- Sprinklers on Timer
Parking
- 4 Car Direct Access Garage
- 12 Open Parking Spaces
- Garage ceiling height seven feet or more
- Side or Rear Entrance to Parking
- Garage Door Opener
- Circular Driveway
- RV Access or Parking
Home Design
- Designed by David Ross Architects
- Contemporary Architecture
- Wood Frame Construction
- Spray Foam Insulation
- Foam Roof
- Stucco
Interior Spaces
- 7,200 Sq Ft Home
- 2-Story Property
- Wet Bar
- Vaulted Ceiling
- Ceiling Fan
- Gas Fireplace
- Double Pane Windows
- ENERGY STAR Qualified Windows
- Vinyl Clad Windows
- Family Room with Fireplace
- 2 Fireplaces
- Tile Flooring
- Washer and Dryer Hookup
Kitchen
- Eat-In Kitchen
- Breakfast Bar
- Gas Cooktop
- Built-In Microwave
- Sub-Zero Refrigerator
- Bosch Dishwasher
- Wolf Appliances
- ENERGY STAR Qualified Appliances
- Kitchen Island
- Granite Countertops
Bedrooms and Bathrooms
- 6 Bedrooms
- Primary Bedroom on Main
- Primary Bathroom is a Full Bathroom
- 6 Bathrooms
- Dual Vanity Sinks in Primary Bathroom
Home Security
- Security System Owned
- Smart Home
Eco-Friendly Details
- Energy Monitoring System
- ENERGY STAR Qualified Equipment for Heating
Pool
- Play Pool
- Fence Around Pool
- Pool Pump
Outdoor Features
- Balcony
- Covered Patio or Porch
- Outdoor Fireplace
- Built-In Barbecue
Schools
- Richard E Miller Elementary School
- Royal Palm Middle School
- Sunnyslope High School
Utilities
- Central Air
- Heating System Uses Natural Gas
- High Speed Internet
- Cable TV Available
Community Details
- No Home Owners Association
- Association fees include no fees
- Built by David Ross
- Sub Of Sw4 Sec 32 Subdivision
Listing and Financial Details
- Home warranty included in the sale of the property
- Legal Lot and Block C / 031
- Assessor Parcel Number 160-56-031
3D Interior and Exterior Tours
Floorplans
Map
Home Values in the Area
Average Home Value in this Area
Tax History
| Year | Tax Paid | Tax Assessment Tax Assessment Total Assessment is a certain percentage of the fair market value that is determined by local assessors to be the total taxable value of land and additions on the property. | Land | Improvement |
|---|---|---|---|---|
| 2025 | $9,331 | $65,091 | $65,091 | -- |
| 2024 | $7,343 | $61,991 | $61,991 | -- |
| 2023 | $7,343 | $115,260 | $115,260 | -- |
Property History
| Date | Event | Price | List to Sale | Price per Sq Ft |
|---|---|---|---|---|
| 11/03/2025 11/03/25 | Price Changed | $4,700,000 | -2.1% | $653 / Sq Ft |
| 09/19/2025 09/19/25 | Price Changed | $4,800,000 | -0.5% | $667 / Sq Ft |
| 08/18/2025 08/18/25 | Price Changed | $4,825,000 | -1.0% | $670 / Sq Ft |
| 08/04/2025 08/04/25 | Price Changed | $4,875,000 | -2.0% | $677 / Sq Ft |
| 06/18/2025 06/18/25 | Price Changed | $4,975,000 | -3.9% | $691 / Sq Ft |
| 04/15/2025 04/15/25 | For Sale | $5,175,000 | 0.0% | $719 / Sq Ft |
| 04/05/2025 04/05/25 | Off Market | $5,175,000 | -- | -- |
| 03/20/2025 03/20/25 | Price Changed | $5,175,000 | -1.9% | $719 / Sq Ft |
| 01/06/2025 01/06/25 | Price Changed | $5,275,000 | -2.3% | $733 / Sq Ft |
| 10/26/2024 10/26/24 | Price Changed | $5,400,000 | -6.9% | $750 / Sq Ft |
| 10/23/2024 10/23/24 | For Sale | $5,800,000 | 0.0% | $806 / Sq Ft |
| 10/23/2024 10/23/24 | Off Market | $5,800,000 | -- | -- |
| 10/22/2024 10/22/24 | For Sale | $5,800,000 | -- | $806 / Sq Ft |
Purchase History
| Date | Type | Sale Price | Title Company |
|---|---|---|---|
| Special Warranty Deed | -- | Professional Escrow Resources |
About the Listing Agent

Lisa Tessler
Founder of The Luxe Blonde | Licensed Broker/REALTOR®
eXp Realty | Tackett Team
Luxury Home Certified | AI Certified Agent | K2 General Contractor
With over 20 years of award-winning sales experience and a passion for elevated service, Lisa Tessler brings unparalleled expertise to Arizona’s luxury real estate market. As the founder of The Luxe Blonde, Lisa delivers a boutique real estate experience defined by discretion, market insight, and white-glove
Lisa's Other Listings
Source: Arizona Regional Multiple Listing Service (ARMLS)
MLS Number: 6774614
APN: 160-56-031C
- 524 W Harmont Dr
- 7830 N 7th Ave
- 641 W Linger Ln
- 811 W Linger Ln
- 8032 N 10th Ave
- 1001 W Northern Ave
- 7717 N 7th Ave
- 8205 N 2nd Dr
- 625 W Echo Ln
- 100 W Northern Ave Unit 4
- 100 W Northern Ave Unit 17
- 100 W Northern Ave Unit 1
- 100 W Northern Ave Unit 8
- 100 W Northern Ave Unit 15
- 100 W Northern Ave Unit 7
- 100 W Northern Ave Unit 16
- 7637 N 7th Ave
- 640 W Echo Ln
- 8051 N 14th Ave
- 8220 N 1st Ave
- 243 W Harmont Dr
- 219 W Harmont Dr
- 2 E Loma Ln Unit A28
- 8422 N Central Ave Unit B
- 8422 N Central Ave
- 7508 N 13th Ave
- 1643 W Griswold Rd
- 17 E Ruth Ave Unit 310
- 8609 N 16th Ave
- 214 E Ruth Ave Unit 307
- 7110 N 7th Ave
- 8111 N 19th Ave
- 8838 N 2nd Way
- 750 E Northern Ave Unit 1104
- 750 E Northern Ave Unit 2080
- 750 E Northern Ave Unit 1052
- 7320 N 17th Ave
- 1539 W Puget Ave
- 7625 N 19th Ave
- 750 E Northern Ave Unit 1134
