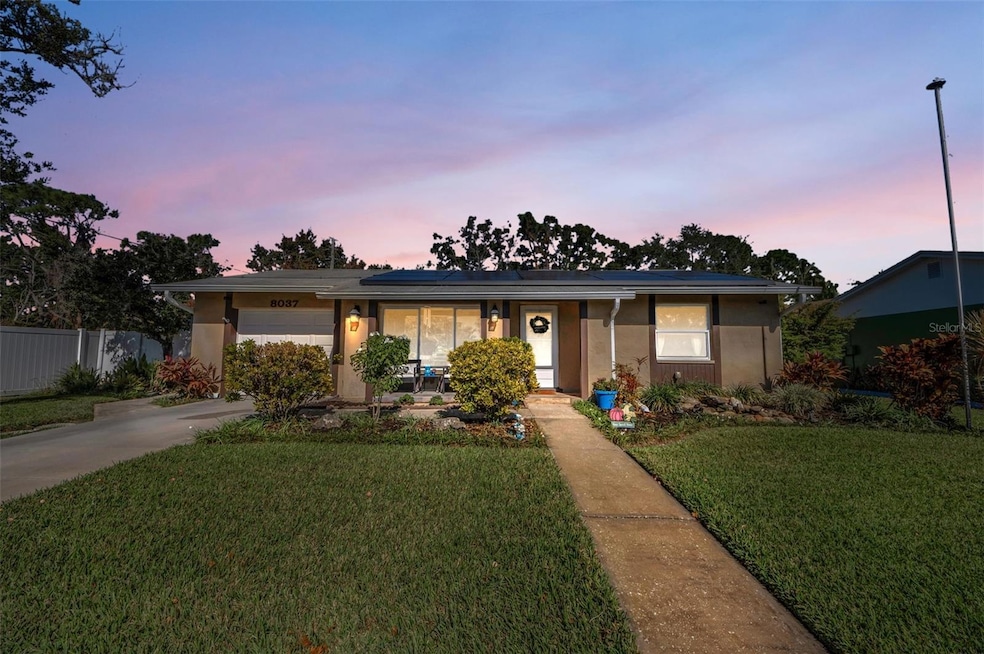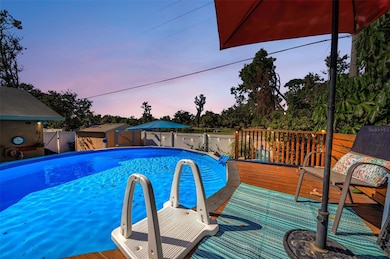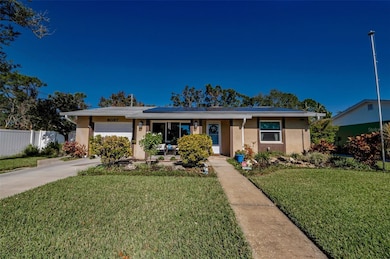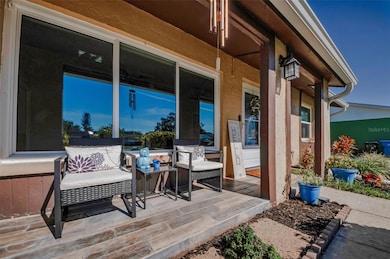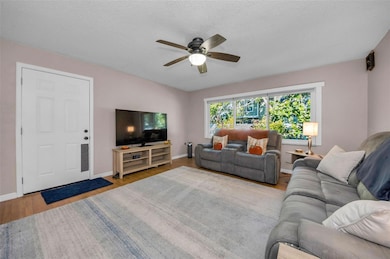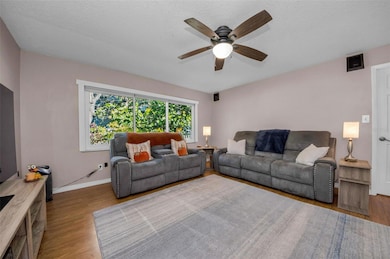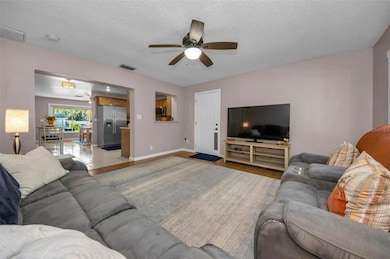
8037 Powder Horn Cir Largo, FL 33773
Ulmerton NeighborhoodEstimated payment $2,462/month
Highlights
- Above Ground Pool
- Ranch Style House
- No HOA
- Solar Power System
- Stone Countertops
- Mature Landscaping
About This Home
Welcome home to this well-loved 3-bedroom, 2-bath property tucked away at the end of a quiet cul-de-sac in the heart of Largo. This charming home features newer windows and doors, a roomy 1-car garage, and a beautifully landscaped yard that shows true pride of ownership. The fully fenced backyard offers plenty of outdoor enjoyment with an above-ground pool and solar panels to help keep energy costs low. Inside, you’ll find a spacious living room, a separate dining room, and an inviting eat-in kitchen—perfect for everyday living and entertaining. The primary bedroom includes its own private bath, while the additional bedrooms are comfortable and well-sized.
Centrally located with easy access to Tampa, the Gulf beaches, shopping, restaurants, and everything Largo has to offer. Move-in ready and waiting for its next owner to make it their own.
Listing Agent
COASTAL PROPERTIES GROUP INTERNATIONAL Brokerage Phone: 727-493-1555 License #630849 Listed on: 11/17/2025
Co-Listing Agent
COASTAL PROPERTIES GROUP INTERNATIONAL Brokerage Phone: 727-493-1555 License #3267305
Home Details
Home Type
- Single Family
Est. Annual Taxes
- $1,147
Year Built
- Built in 1976
Lot Details
- 6,765 Sq Ft Lot
- Cul-De-Sac
- Street terminates at a dead end
- South Facing Home
- Vinyl Fence
- Wood Fence
- Mature Landscaping
- Property is zoned R-3
Parking
- 1 Car Attached Garage
- Garage Door Opener
- Driveway
Home Design
- Ranch Style House
- Slab Foundation
- Shingle Roof
- Block Exterior
Interior Spaces
- 1,353 Sq Ft Home
- Ceiling Fan
- Thermal Windows
- Double Pane Windows
- Insulated Windows
- Living Room
- Dining Room
- Fire and Smoke Detector
Kitchen
- Eat-In Kitchen
- Range
- Microwave
- Dishwasher
- Stone Countertops
- Solid Wood Cabinet
- Disposal
Flooring
- Laminate
- Ceramic Tile
Bedrooms and Bathrooms
- 3 Bedrooms
- Walk-In Closet
- 2 Full Bathrooms
Laundry
- Laundry in Garage
- Washer and Electric Dryer Hookup
Eco-Friendly Details
- Solar Power System
- Reclaimed Water Irrigation System
Outdoor Features
- Above Ground Pool
- Exterior Lighting
- Shed
- Private Mailbox
Schools
- Walsingham Elementary School
- Osceola Middle School
- Pinellas Park High School
Utilities
- Central Heating and Cooling System
- Thermostat
- Underground Utilities
- Electric Water Heater
- Cable TV Available
Community Details
- No Home Owners Association
- Cumberland Park Subdivision
Listing and Financial Details
- Legal Lot and Block 22 / 1
- Assessor Parcel Number 12-30-15-20061-001-0220
Map
Home Values in the Area
Average Home Value in this Area
Tax History
| Year | Tax Paid | Tax Assessment Tax Assessment Total Assessment is a certain percentage of the fair market value that is determined by local assessors to be the total taxable value of land and additions on the property. | Land | Improvement |
|---|---|---|---|---|
| 2024 | $1,110 | $103,879 | -- | -- |
| 2023 | $1,110 | $100,853 | $0 | $0 |
| 2022 | $1,061 | $97,916 | $0 | $0 |
| 2021 | $1,057 | $95,064 | $0 | $0 |
| 2020 | $1,047 | $93,751 | $0 | $0 |
| 2019 | $1,015 | $91,643 | $0 | $0 |
| 2018 | $995 | $89,934 | $0 | $0 |
| 2017 | $975 | $88,084 | $0 | $0 |
| 2016 | $942 | $86,272 | $0 | $0 |
| 2015 | $957 | $85,672 | $0 | $0 |
| 2014 | $941 | $84,992 | $0 | $0 |
Property History
| Date | Event | Price | List to Sale | Price per Sq Ft |
|---|---|---|---|---|
| 11/17/2025 11/17/25 | For Sale | $449,000 | -- | $332 / Sq Ft |
About the Listing Agent

As a Pinellas County native with over 30 years of real estate experience, I’m proud to help clients find their place in this beautiful community. My career began alongside my mother, whose passion for helping others continues to inspire me every day. I’m fortunate to share this journey with my husband, Chuck, who brings over 15years of experience to our business. Married for more than 30 years, we’ve built our success on integrity, hard work, and a genuine love for helping people achieve their
Lisa's Other Listings
Source: Stellar MLS
MLS Number: TB8448991
APN: 12-30-15-20061-001-0220
- 7949 Ulmerton Rd
- 8226 Wild Oaks Cir
- 8313 Wrens Way
- 8500 Ulmerton Rd Unit 311
- 7421 Ulmerton Rd
- 7360 Ulmerton Rd Unit 17A
- 7360 Ulmerton Rd Unit 29B
- 3734 139th Ave
- 3750 139th Ave
- 8143 Somerset Dr
- 7100 Ulmerton Rd Unit Lot 340
- 7100 Ulmerton Rd Unit 356
- 7100 Ulmerton Rd Unit Lot 840
- 7100 Ulmerton Rd Unit 850
- 7100 Ulmerton Rd Unit 644
- 7100 Ulmerton Rd Unit 351
- 7100 Ulmerton Rd Unit 2057
- 7100 Ulmerton Rd Unit Lot 1021
- 7100 Ulmerton Rd Unit 905
- 7100 Ulmerton Rd Unit 846
- 8001 Boone Dr
- 7841 Shadow Run Dr
- 8067 Candlewoode Dr
- 13171 S Belcher Rd
- 7360 Ulmerton Rd Unit 30E
- 7501 Ulmerton Rd
- 3321 Whispering Dr S
- 3799 141st Ave Unit B
- 12001 Belcher Rd S
- 3790 141st Place Unit A
- 12018 85th St N
- 3151 S Pines Dr Unit 73
- 13576 Forest Lake Dr
- 7041 Opal Dr
- 3001 S Pines Dr
- 305 Glades Cir
- 13500 Rodgers Ave
- 7185 118th Terrace
- 1001 Starkey Rd Unit 355
- 11648 Easy St
