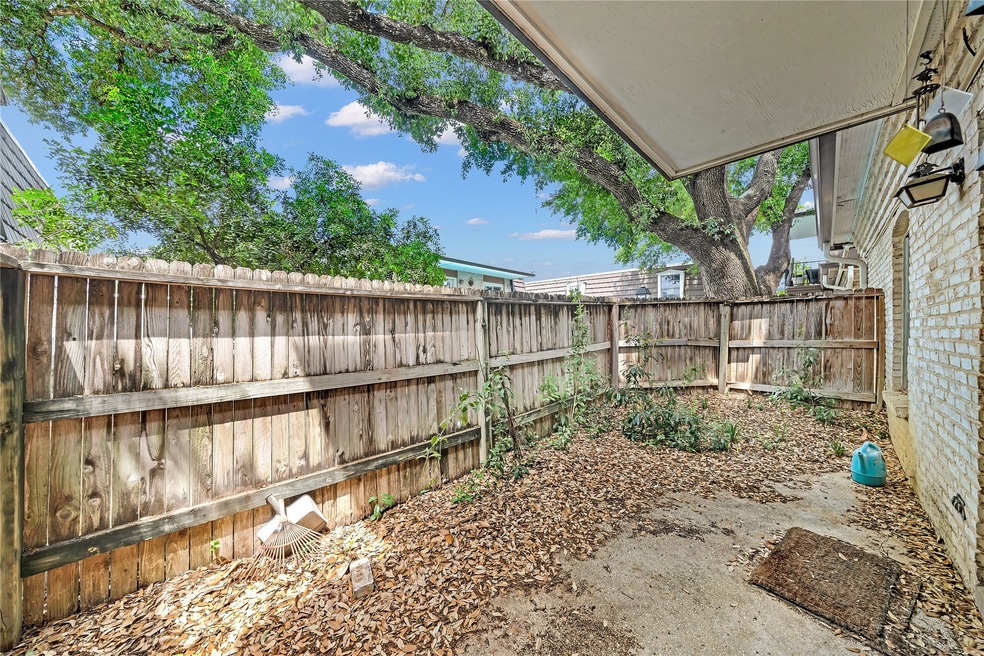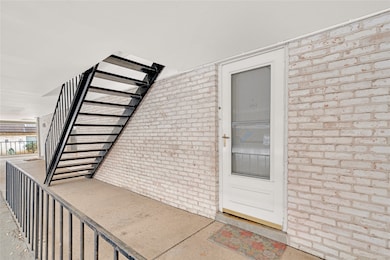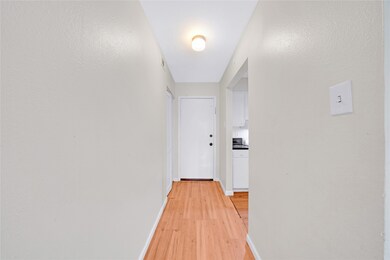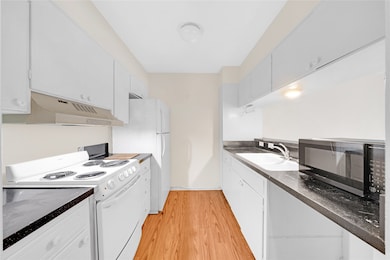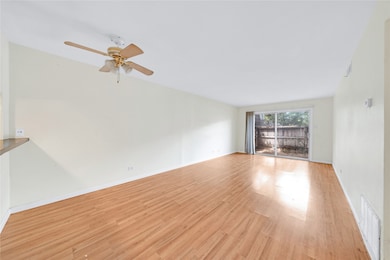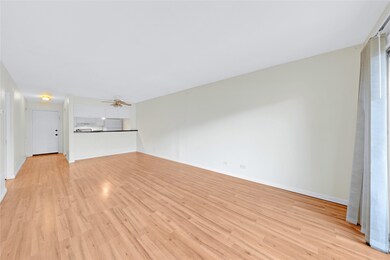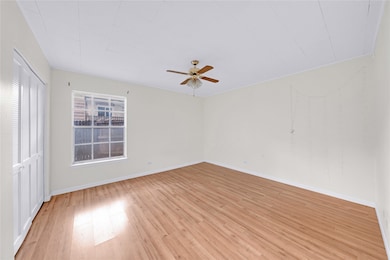
8038 Broadway St Unit 123 San Antonio, TX 78209
Northwood NeighborhoodEstimated payment $1,297/month
Highlights
- Popular Property
- Traditional Architecture
- Central Heating and Cooling System
- Woodridge Elementary School Rated A
- Community Pool
About This Home
This home is located at 8038 Broadway St Unit 123, San Antonio, TX 78209 and is currently priced at $124,900, approximately $139 per square foot. This property was built in 1964. 8038 Broadway St Unit 123 is a home located in Bexar County with nearby schools including Woodridge Elementary School, Alamo Heights Junior School, and Alamo Heights High School.
Property Details
Home Type
- Condominium
Est. Annual Taxes
- $3,123
Year Built
- Built in 1964
HOA Fees
- $375 Monthly HOA Fees
Home Design
- Traditional Architecture
- Brick Exterior Construction
- Slab Foundation
- Composition Roof
Interior Spaces
- 895 Sq Ft Home
- 1-Story Property
Bedrooms and Bathrooms
- 2 Bedrooms
- 1 Full Bathroom
Schools
- Woodridge Elementary School
- Alamo Heights J H Middle School
- Alamo Heights High School
Utilities
- Central Heating and Cooling System
Community Details
Overview
- Association fees include insurance, sewer, trash, water
- Les Chateaux Association
- Les Chateaux Twnhms Bldg L Subdivision
Recreation
- Community Pool
Map
Home Values in the Area
Average Home Value in this Area
Tax History
| Year | Tax Paid | Tax Assessment Tax Assessment Total Assessment is a certain percentage of the fair market value that is determined by local assessors to be the total taxable value of land and additions on the property. | Land | Improvement |
|---|---|---|---|---|
| 2025 | $3,123 | $138,720 | $30,800 | $107,920 |
| 2024 | $3,123 | $138,720 | $30,800 | $107,920 |
| 2023 | $3,123 | $132,200 | $30,800 | $101,400 |
| 2022 | $3,163 | $130,640 | $18,480 | $112,160 |
| 2021 | $2,551 | $102,230 | $18,480 | $83,750 |
| 2020 | $2,169 | $86,810 | $9,680 | $77,130 |
| 2019 | $2,221 | $86,810 | $9,680 | $77,130 |
| 2018 | $1,716 | $68,490 | $9,680 | $58,810 |
| 2017 | $1,628 | $64,980 | $9,680 | $55,300 |
| 2016 | $1,628 | $65,010 | $9,680 | $55,330 |
| 2015 | -- | $62,140 | $9,680 | $52,460 |
| 2014 | -- | $59,110 | $0 | $0 |
Property History
| Date | Event | Price | List to Sale | Price per Sq Ft |
|---|---|---|---|---|
| 10/07/2025 10/07/25 | Price Changed | $1,050 | -12.5% | $1 / Sq Ft |
| 09/17/2025 09/17/25 | For Rent | $1,200 | 0.0% | -- |
| 09/17/2025 09/17/25 | For Sale | $124,900 | 0.0% | $140 / Sq Ft |
| 09/11/2025 09/11/25 | Off Market | $1,200 | -- | -- |
| 09/11/2025 09/11/25 | Pending | -- | -- | -- |
| 08/19/2025 08/19/25 | Price Changed | $1,200 | +20.0% | $1 / Sq Ft |
| 08/15/2025 08/15/25 | For Rent | $1,000 | 0.0% | -- |
| 07/14/2025 07/14/25 | Price Changed | $124,900 | -7.4% | $140 / Sq Ft |
| 04/26/2025 04/26/25 | For Sale | $134,900 | -- | $151 / Sq Ft |
About the Listing Agent

Jeannette is an Architect who graduated from the Autonomous University of Nuevo Leon (UANL) in Monterrey, Mexico. She has over 18 years experience in the real estate industry, with a primary focus on Houston, The Texas Valley as well as South Padre Island. Her 21 year professional career along with her unique vision for identifying attractive business opportunities have allowed her to achieve the coveted status of "Top Producer" as well as the "Five Star Real Estate Agent" designation.
Jeannette's Other Listings
Source: Houston Association of REALTORS®
MLS Number: 14277790
APN: 11876-112-1230
- 8038 Broadway St Unit 223
- 8038 Broadway St Unit 225L
- 8058 Broadway Unit 257T
- 8058 Broadway Unit 247 U
- 7918 Thornhill St
- 8112 Scottshill
- 227 E Sunset Rd
- 1835 Flamingo Dr
- 8117 Scottshill
- 8107 Escondida Place
- 8106 Escondida Place
- 8103 Escondida Place
- 8102 Escondida Place
- 235 Escondida Place
- 1618 W Lawndale Dr
- 1802 Edgehill Dr
- 7926 Broadway St Unit 102
- 7926 Broadway St Unit 101
- 7926 Broadway St Unit 402
- 7926 Broadway St Unit 401
- 8038 Broadway St Unit 223
- 8038 Broadway St Unit 225L
- 8030 Broadway
- 8051 Broadway
- 112 E Sunset Rd
- 1618 W Lawndale Dr Unit 11
- 1618 W Lawndale Dr Unit 10
- 1618 W Lawndale Dr Unit 8
- 7926 Broadway St Unit 108A
- 7926 Broadway St Unit 204
- 7926 Broadway St Unit 1890-1
- 8535 Greenbrier
- 370 E Sunset Rd
- 1511 E Sandalwood Ln
- 2119 Flamingo Dr
- 1511 E Sandalwood Ln
- 1511 E Sandalwood Ln Unit 6
- 1511 E Sandalwood Ln Unit 14
- 1511 E Sandalwood Ln Unit 8
- 2118 Edgehill Dr
