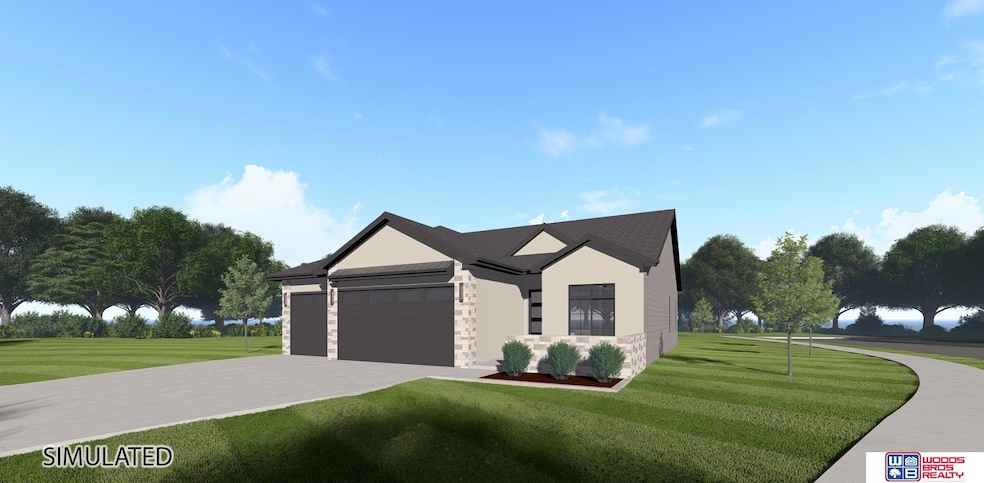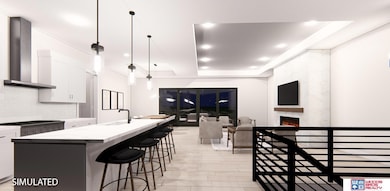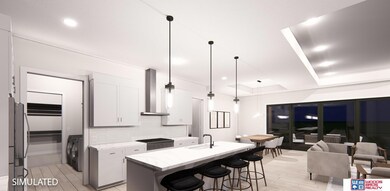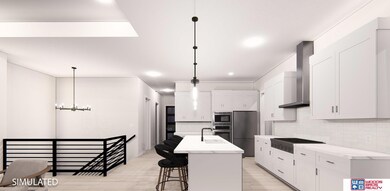8038 S 43rd St Lincoln, NE 68521
North Lincoln NeighborhoodEstimated payment $5,000/month
Highlights
- Under Construction
- Mud Room
- 3 Car Attached Garage
- Ranch Style House
- Covered Patio or Porch
- Covered Deck
About This Home
Welcome to this rare, custom built home by True North Custom Homes, Inc. showcasing incredible pond views in Yankee Hill Estates! You will enjoy maintenance free living with this zero entry, home featuring 4 beds, 3 baths and a 3 stall garage. The main level features an open floor plan with a beautifully designed kitchen, pantry and dining, great room with fireplace, primary suite with walk-in shower and heated floors, mud room, 2nd bedroom and full bath. The lower level also offers a spacious living area with wet bar, home gym and 2 additional bedrooms. You will be blown away by the high end finishes throughout and the abundance of windows allowing for natural light. Enjoy time spent on the covered outdoor deck and the front courtyard either relaxing or entertaining family and friends. HOA includes lawn care, snow removal, refuse service and commons maintenance.
Home Details
Home Type
- Single Family
Est. Annual Taxes
- $207
Year Built
- Built in 2025 | Under Construction
Lot Details
- 9,583 Sq Ft Lot
- Lot Dimensions are 144 x 54 x 167 x 45
Parking
- 3 Car Attached Garage
Home Design
- Ranch Style House
- Traditional Architecture
- Villa
- Composition Roof
- Concrete Perimeter Foundation
Interior Spaces
- Gas Fireplace
- Mud Room
- Storage Room
- Basement
- Basement Window Egress
Bedrooms and Bathrooms
- 4 Bedrooms
Accessible Home Design
- Stepless Entry
Outdoor Features
- Covered Deck
- Covered Patio or Porch
Schools
- Humann Elementary School
- Moore Middle School
- Standing Bear High School
Utilities
- Forced Air Heating and Cooling System
- Heating System Uses Natural Gas
Community Details
- Property has a Home Owners Association
- Association fees include ground maintenance, snow removal, common area maintenance, trash
- Built by True North
- Th Yankee Hill Estates Subdivision
Listing and Financial Details
- Assessor Parcel Number 1620312001000
Map
Home Values in the Area
Average Home Value in this Area
Property History
| Date | Event | Price | List to Sale | Price per Sq Ft |
|---|---|---|---|---|
| 05/09/2025 05/09/25 | For Sale | $950,000 | -- | $286 / Sq Ft |
Source: Great Plains Regional MLS
MLS Number: 22512434
- 7948 S 43rd St
- 7956 S 43rd St
- 7345 N 10th St
- 901 Pine Grove Ln
- 7011 Knobby Knee Ln
- 4221 N 11th St
- 4310 N Park Blvd
- 6905 N 8th St
- 1156 Elba Ave
- 4120 Lewis Ave
- 3929 Lewis Ave
- 5315 N 11th St
- 900 Fairfield St
- 5331 N 12th St
- 208 W Irving St
- 210 W Irving St
- 216 W Irving St
- 218 W Irving St
- 1610 Old Glory Rd
- 1543 Hilltop Rd
- 4420 N 7th St
- 4441 N 1st St
- 1431 Hilltop Rd
- 4750 Innovation Dr
- 375 Fletcher Ave
- 6157 NW 2nd Cir
- 1800 Fletcher Ave
- 1800 Knox St Unit 1840-02
- 1800 Knox St Unit 1806-18
- 1800 Knox St Unit 1830 Knox St. Apt 2
- 1800 Knox St Unit 1822 apt 08
- 1800 Knox St Unit 1840 Knox St. #17
- 3981 N 26th St
- 1220 W Highland Blvd
- 5851-5921 N 23rd St
- 5265 NW 12th St
- 2701 Fletcher Ave
- 3101 N Hill Rd
- 4911 N 32nd St
- 2901 Fletcher Ave







