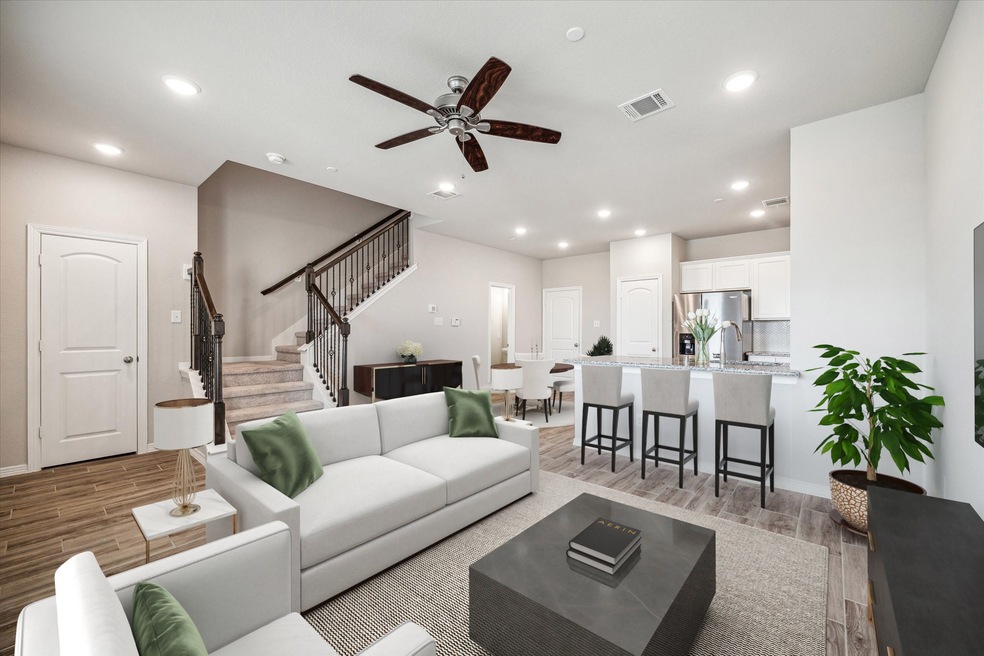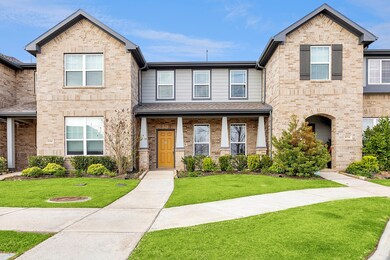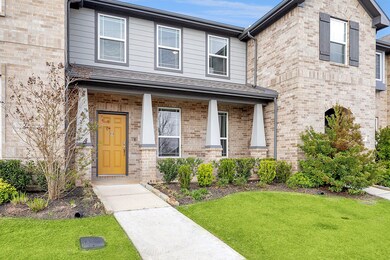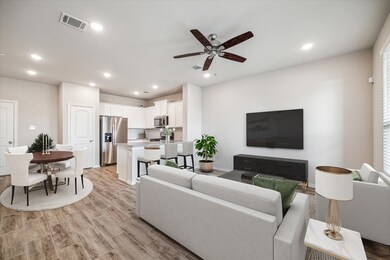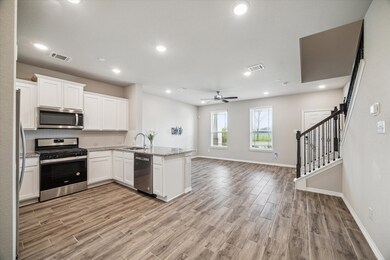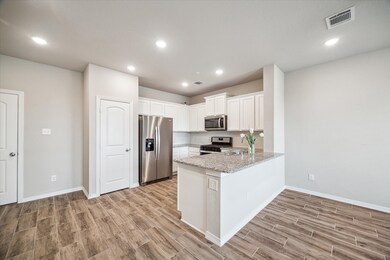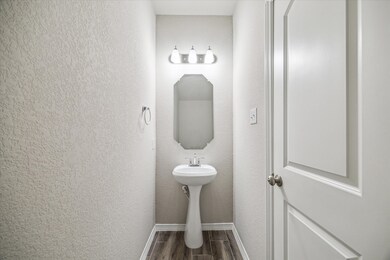
8038 Scanlan Trace Missouri City, TX 77459
Sienna NeighborhoodHighlights
- Fitness Center
- Clubhouse
- Traditional Architecture
- Donald Leonetti Elementary School Rated A
- Deck
- High Ceiling
About This Home
As of June 2025NEW PRICE!!! Spectacular 2-story townhome in Sienna walkable to amazing local spots! This Travis plan is filled with elegance, including wood look tile floors & 9ft ceiling throughout the first floor! Stunning 3 bedroom, 2.5 bath has tons of windows w/countless natural light flowing throughout. The 2nd floor has all 3 bedrooms w/2 full baths. The kitchen has granite countertops, a large pantry & stainless appliances all included! Amazing primary bedroom w/a huge walk-in closet, dual sinks and oversized walk in shower. Private 2-car attached garage in the back. Great master-planned community has miles of trails, parks, fitness facilities, & golf course has access to over 10,000 acres of amenities including multiple pools, sport & fitness facilities, & even an 18-hole golf course. Sienna Stables, Camp Sienna, and Sawmill Lake Club top the list of on-site community entertainment spots. Minutes to the Fort Bend Toll, convenient to the Texas Medical Center!
Last Agent to Sell the Property
BHHS Tiffany Curry & Co., License #0561435 Listed on: 03/24/2025

Townhouse Details
Home Type
- Townhome
Est. Annual Taxes
- $6,321
Year Built
- Built in 2023
HOA Fees
- $129 Monthly HOA Fees
Parking
- 2 Car Attached Garage
- Garage Door Opener
Home Design
- Traditional Architecture
- Brick Exterior Construction
- Slab Foundation
- Composition Roof
- Cement Siding
Interior Spaces
- 1,457 Sq Ft Home
- 2-Story Property
- High Ceiling
- Ceiling Fan
- Window Treatments
- Insulated Doors
- Family Room Off Kitchen
- Living Room
- Breakfast Room
- Combination Kitchen and Dining Room
- Utility Room
- Prewired Security
Kitchen
- Breakfast Bar
- Gas Oven
- Gas Range
- <<microwave>>
- Dishwasher
- Granite Countertops
- Disposal
Flooring
- Carpet
- Tile
Bedrooms and Bathrooms
- 3 Bedrooms
- Double Vanity
Laundry
- Laundry in Utility Room
- Dryer
- Washer
Eco-Friendly Details
- ENERGY STAR Qualified Appliances
- Energy-Efficient Windows with Low Emissivity
- Energy-Efficient HVAC
- Energy-Efficient Doors
- Energy-Efficient Thermostat
Outdoor Features
- Deck
- Patio
Schools
- Leonetti Elementary School
- Thornton Middle School
- Ridge Point High School
Utilities
- Central Heating and Cooling System
- Heating System Uses Gas
- Programmable Thermostat
Listing and Financial Details
- Seller Concessions Offered
Community Details
Overview
- Association fees include ground maintenance, recreation facilities
- Sienna Association
- Built by History Maker
- Sienna Subdivision
Amenities
- Clubhouse
Recreation
- Tennis Courts
- Community Playground
- Fitness Center
- Community Pool
- Trails
Security
- Security Guard
- Fire and Smoke Detector
Ownership History
Purchase Details
Home Financials for this Owner
Home Financials are based on the most recent Mortgage that was taken out on this home.Purchase Details
Similar Homes in Missouri City, TX
Home Values in the Area
Average Home Value in this Area
Purchase History
| Date | Type | Sale Price | Title Company |
|---|---|---|---|
| Warranty Deed | -- | None Listed On Document | |
| Warranty Deed | -- | None Listed On Document |
Property History
| Date | Event | Price | Change | Sq Ft Price |
|---|---|---|---|---|
| 06/20/2025 06/20/25 | Sold | -- | -- | -- |
| 06/20/2025 06/20/25 | For Rent | $2,350 | 0.0% | -- |
| 06/02/2025 06/02/25 | Pending | -- | -- | -- |
| 05/05/2025 05/05/25 | Price Changed | $259,000 | -2.8% | $178 / Sq Ft |
| 04/09/2025 04/09/25 | Price Changed | $266,456 | -3.1% | $183 / Sq Ft |
| 03/24/2025 03/24/25 | For Sale | $275,000 | -- | $189 / Sq Ft |
Tax History Compared to Growth
Tax History
| Year | Tax Paid | Tax Assessment Tax Assessment Total Assessment is a certain percentage of the fair market value that is determined by local assessors to be the total taxable value of land and additions on the property. | Land | Improvement |
|---|---|---|---|---|
| 2024 | $6,321 | $273,491 | $51,197 | $222,294 |
Agents Affiliated with this Home
-
Syed Rizvi
S
Seller's Agent in 2025
Syed Rizvi
HomeSmart
(713) 785-6666
1 in this area
45 Total Sales
-
Tiffany Curry

Seller's Agent in 2025
Tiffany Curry
BHHS Tiffany Curry & Co.,
(713) 208-4862
8 in this area
114 Total Sales
Map
Source: Houston Association of REALTORS®
MLS Number: 15212959
APN: 8118-95-001-0040-907
- 8030 Scanlan Trace
- 8050 Scanlan Trace
- 8033 Scanlan Trail
- 8002 Scanlan Trace
- 2830 Scanlan Meadow
- 9618 Silver Birch Ct
- 2619 River Run Rd
- 2530 River Ridge
- 10002 Foggy River
- 10 Waters Lake Blvd
- 10307 Antelope Alley
- 3203 Round Meadow Ln
- 9811 Mount Shasta
- 10022 Foggy River
- 10003 Plantation Mill Place
- 2334 Twin Rose Dr
- 3106 Ivy Mill Ln
- 1214 Timber Shores Dr
- 9810 Mount Whitney
- 9610 Oakland Lake Way
