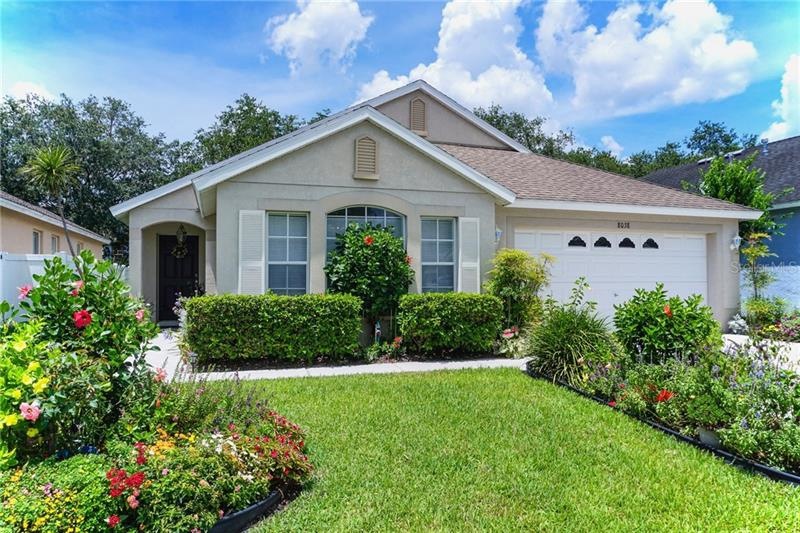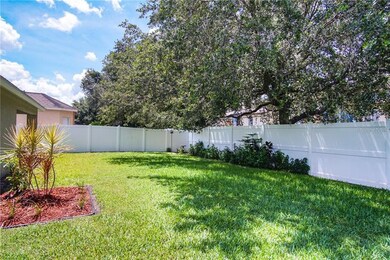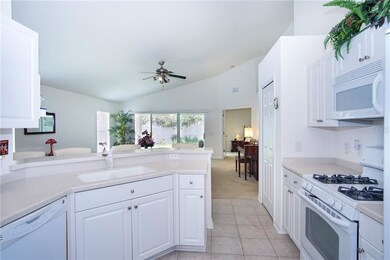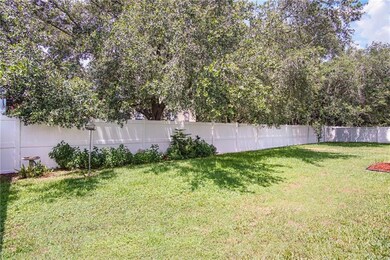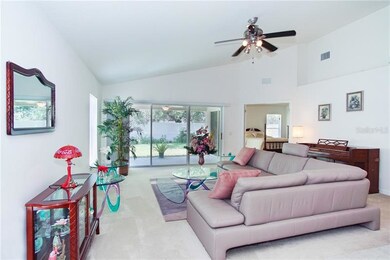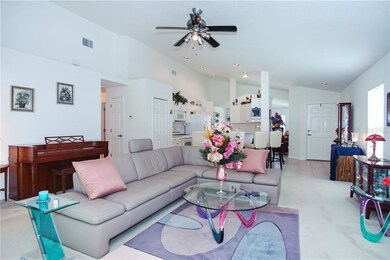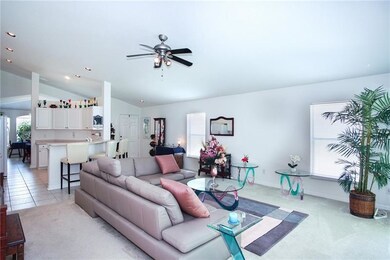
8038 Terrace Ridge Dr Temple Terrace, FL 33637
Highlights
- Contemporary Architecture
- Main Floor Primary Bedroom
- Attic
- Vaulted Ceiling
- Garden View
- Solid Surface Countertops
About This Home
As of December 2019Beautiful Temple Terrace 3/2 Home. Built in 2007, this home has been meticulously maintained featuring an open concept with a split bedroom plan. You immediately feel the warmth and peace of home as you walk in through the covered entrance and into the foyer. The high, vaulted ceilings increase the feeling of the open and bright space. Large, open kitchen with gas stove, Corian counter-tops, pantry and lots of white cabinets. There were many upgrades to this home, including an optional extended kitchen, and huge dining room, so it is wonderful for entertaining. The 13 x 15 dining room could also serve many other uses. The covered lanai is private and looks on to the lovely landscaping of the spacious back yard. This home is light and bright and has the most incredible landscaping, with many varieties of flowers, roses and tropical plants. Very convenient location with very close and easy access to I-75 and I-4.
Last Agent to Sell the Property
LPT REALTY, LLC License #3228574 Listed on: 06/07/2019

Home Details
Home Type
- Single Family
Est. Annual Taxes
- $1,315
Year Built
- Built in 2007
Lot Details
- 5,650 Sq Ft Lot
- Lot Dimensions are 50 x 113
- South Facing Home
- Mature Landscaping
- Metered Sprinkler System
- Property is zoned PD
HOA Fees
- $50 Monthly HOA Fees
Parking
- 2 Car Attached Garage
- Garage Door Opener
- Driveway
- Open Parking
Home Design
- Contemporary Architecture
- Slab Foundation
- Shingle Roof
- Block Exterior
- Stucco
Interior Spaces
- 1,661 Sq Ft Home
- Vaulted Ceiling
- Ceiling Fan
- Sliding Doors
- Inside Utility
- Laundry Room
- Garden Views
- Attic
Kitchen
- Range
- Microwave
- Dishwasher
- Solid Surface Countertops
- Disposal
Flooring
- Carpet
- Ceramic Tile
Bedrooms and Bathrooms
- 3 Bedrooms
- Primary Bedroom on Main
- Walk-In Closet
- 2 Full Bathrooms
Schools
- Thonotosassa Elementary School
- Jennings Middle School
- Armwood High School
Utilities
- Central Heating and Cooling System
- Underground Utilities
- Natural Gas Connected
- Gas Water Heater
- High Speed Internet
- Cable TV Available
Additional Features
- Accessible Entrance
- Covered patio or porch
Listing and Financial Details
- Down Payment Assistance Available
- Homestead Exemption
- Visit Down Payment Resource Website
- Legal Lot and Block 4 / A2
- Assessor Parcel Number T-12-28-19-743-A00002-00004.0
Community Details
Overview
- Rizzetta & Company, Inc. Association, Phone Number (813) 994-1001
- Visit Association Website
- Hidden Oaks At Temple Terrace Subdivision
- The community has rules related to deed restrictions
- Rental Restrictions
Recreation
- Community Playground
- Park
Ownership History
Purchase Details
Home Financials for this Owner
Home Financials are based on the most recent Mortgage that was taken out on this home.Purchase Details
Home Financials for this Owner
Home Financials are based on the most recent Mortgage that was taken out on this home.Purchase Details
Similar Homes in the area
Home Values in the Area
Average Home Value in this Area
Purchase History
| Date | Type | Sale Price | Title Company |
|---|---|---|---|
| Warranty Deed | $235,000 | Foundation Title & Trust Llc | |
| Warranty Deed | $205,000 | First American Title Ins Co | |
| Corporate Deed | $30,800 | First Florida Title Company |
Mortgage History
| Date | Status | Loan Amount | Loan Type |
|---|---|---|---|
| Open | $211,500 | New Conventional | |
| Previous Owner | $188,200 | New Conventional | |
| Previous Owner | $205,000 | Unknown |
Property History
| Date | Event | Price | Change | Sq Ft Price |
|---|---|---|---|---|
| 12/06/2019 12/06/19 | Sold | $235,000 | -4.1% | $141 / Sq Ft |
| 10/30/2019 10/30/19 | Pending | -- | -- | -- |
| 10/11/2019 10/11/19 | Price Changed | $245,000 | 0.0% | $148 / Sq Ft |
| 10/11/2019 10/11/19 | For Sale | $245,000 | -2.0% | $148 / Sq Ft |
| 09/30/2019 09/30/19 | Pending | -- | -- | -- |
| 07/11/2019 07/11/19 | For Sale | $250,000 | 0.0% | $151 / Sq Ft |
| 06/27/2019 06/27/19 | Pending | -- | -- | -- |
| 06/07/2019 06/07/19 | For Sale | $250,000 | -- | $151 / Sq Ft |
Tax History Compared to Growth
Tax History
| Year | Tax Paid | Tax Assessment Tax Assessment Total Assessment is a certain percentage of the fair market value that is determined by local assessors to be the total taxable value of land and additions on the property. | Land | Improvement |
|---|---|---|---|---|
| 2024 | $3,114 | $209,067 | -- | -- |
| 2023 | $3,024 | $202,978 | $0 | $0 |
| 2022 | $2,932 | $197,066 | $0 | $0 |
| 2021 | $2,902 | $191,326 | $0 | $0 |
| 2020 | $2,873 | $188,684 | $47,008 | $141,676 |
| 2019 | $1,330 | $109,391 | $0 | $0 |
| 2018 | $1,315 | $107,351 | $0 | $0 |
| 2017 | $1,309 | $152,957 | $0 | $0 |
| 2016 | $1,303 | $102,980 | $0 | $0 |
| 2015 | $1,303 | $102,264 | $0 | $0 |
| 2014 | $1,261 | $101,452 | $0 | $0 |
| 2013 | -- | $99,953 | $0 | $0 |
Agents Affiliated with this Home
-
Stacy Dillard

Seller's Agent in 2019
Stacy Dillard
LPT REALTY, LLC
(813) 298-7696
27 Total Sales
-
Patrick Uhler

Buyer's Agent in 2019
Patrick Uhler
PINEYWOODS REALTY LLC
(813) 400-3373
7 in this area
56 Total Sales
Map
Source: Stellar MLS
MLS Number: T3179355
APN: T-12-28-19-743-A00002-00004.0
- 8413 Lucuya Way Unit 306
- 12912 Arbor Isle Dr Unit 202
- 13007 Terrace Brook Place
- 8517 Island Breeze Ln Unit 106
- 13210 Arbor Isle Dr Unit 207
- 8517 Sea Harbour Ln Unit 103
- 7919 Terrace Ridge Dr
- 13025 Sanctuary Cove Dr Unit 301
- 13016 Sanctuary Cove Dr Unit 201
- 13113 Sanctuary Cove Dr Unit 104
- 12904 Sanctuary Cove Dr Unit 301
- 13235 Sanctuary Cove Dr Unit 201
- 13304 Sanctuary Cove Dr Unit 303
- 13243 Sanctuary Cove Dr Unit 204
- 8608 Poinsettia Dr
- 8421 Pine River Rd
- 8614 Hibiscus Dr
- 9016 Water Chestnut Dr
- 11923 Riverhills Dr
- 8614 Miramar Terrace Cir
