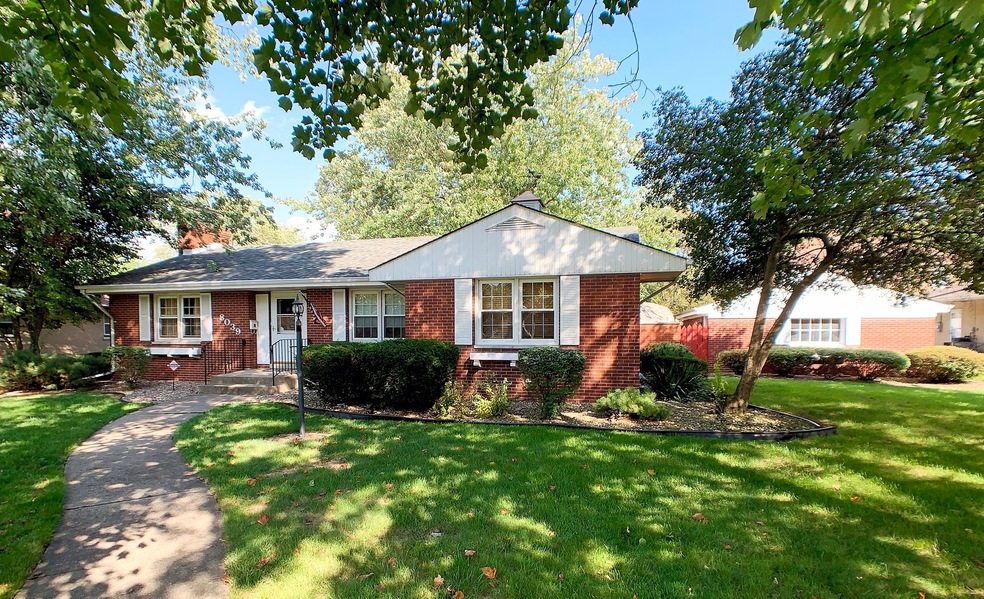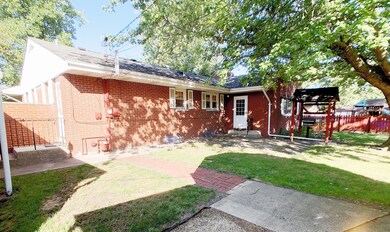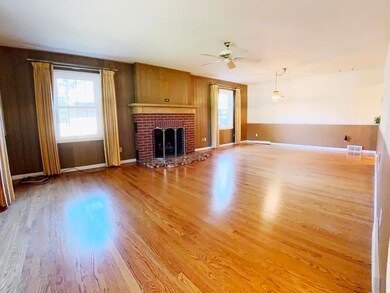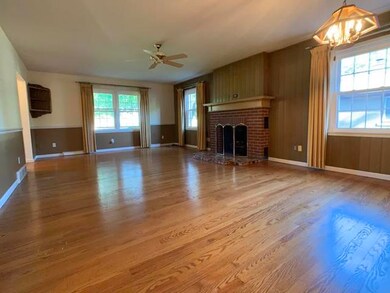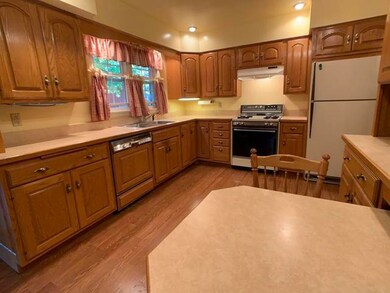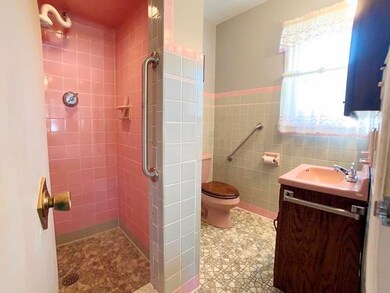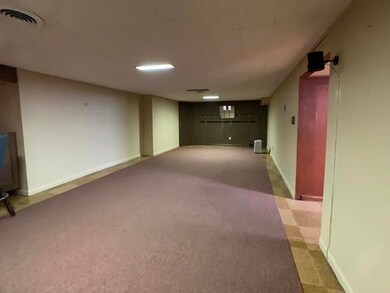
8039 Hohman Ave Munster, IN 46321
Estimated Value: $296,000 - $322,000
Highlights
- Recreation Room
- Wooded Lot
- Detached Garage
- Munster High School Rated A+
- Ranch Style House
- Breakfast Bar
About This Home
As of December 2019Nestled on a generous shaded lot and within easy reach of shops, restaurants and quality schools, this home is as charming as it is comfortable and convenient. The new owners will enjoy two bedrooms and multiple living zones with the basement offering the potential for a third bedroom, depending on your needs.You will love to relax after a long day in the cozy living room complete with a fireplace while the eat-in kitchen is just waiting for you to prepare delicious meals for loved ones. A main-floor den is also on offer and is the ideal place to unwind with a good book.Both bedrooms are a good size and the master offers a well-appointed bathroom. Completing this well-presented all-brick home is a finished basement with a wet bar and the potential third bedroom.Ensuring secure vehicle storage is a two-car block and brick garage while the avid gardener will adore the abundance of gardens and mature trees on offer.Estate Sale being sold as is.
Home Details
Home Type
- Single Family
Est. Annual Taxes
- $8,022
Year Built
- 1955
Lot Details
- East or West Exposure
- Wooded Lot
Parking
- Detached Garage
- Garage Door Opener
- Off Alley Driveway
- Parking Included in Price
- Garage Is Owned
Home Design
- Ranch Style House
- Brick Exterior Construction
- Block Foundation
- Asphalt Shingled Roof
Interior Spaces
- Primary Bathroom is a Full Bathroom
- Recreation Room
Kitchen
- Breakfast Bar
- Oven or Range
- Dishwasher
Laundry
- Dryer
- Washer
Partially Finished Basement
- Basement Fills Entire Space Under The House
- Finished Basement Bathroom
Location
- Property is near a bus stop
Utilities
- Forced Air Heating and Cooling System
- Heating System Uses Gas
- Lake Michigan Water
Listing and Financial Details
- Senior Tax Exemptions
- Homeowner Tax Exemptions
Ownership History
Purchase Details
Home Financials for this Owner
Home Financials are based on the most recent Mortgage that was taken out on this home.Similar Homes in the area
Home Values in the Area
Average Home Value in this Area
Purchase History
| Date | Buyer | Sale Price | Title Company |
|---|---|---|---|
| White Darren Jay | -- | Meridian Title |
Mortgage History
| Date | Status | Borrower | Loan Amount |
|---|---|---|---|
| Open | White Darren Jay | $196,096 | |
| Previous Owner | Hasler Carl R | $84,000 | |
| Previous Owner | Hasler Carl R | $15,000 | |
| Previous Owner | Hasler Carl R | $82,000 |
Property History
| Date | Event | Price | Change | Sq Ft Price |
|---|---|---|---|---|
| 12/13/2019 12/13/19 | Sold | $191,500 | 0.0% | $63 / Sq Ft |
| 12/13/2019 12/13/19 | Sold | $191,500 | +0.8% | $118 / Sq Ft |
| 12/10/2019 12/10/19 | Pending | -- | -- | -- |
| 11/21/2019 11/21/19 | Pending | -- | -- | -- |
| 11/18/2019 11/18/19 | For Sale | $189,900 | -0.8% | $117 / Sq Ft |
| 09/26/2019 09/26/19 | For Sale | $191,500 | -- | $63 / Sq Ft |
Tax History Compared to Growth
Tax History
| Year | Tax Paid | Tax Assessment Tax Assessment Total Assessment is a certain percentage of the fair market value that is determined by local assessors to be the total taxable value of land and additions on the property. | Land | Improvement |
|---|---|---|---|---|
| 2024 | $8,022 | $296,100 | $60,400 | $235,700 |
| 2023 | $3,287 | $262,400 | $72,800 | $189,600 |
| 2022 | $3,287 | $250,800 | $72,800 | $178,000 |
| 2021 | $2,846 | $218,300 | $42,900 | $175,400 |
| 2020 | $2,875 | $219,800 | $42,900 | $176,900 |
| 2019 | $2,608 | $202,400 | $42,900 | $159,500 |
| 2018 | $2,921 | $195,600 | $42,900 | $152,700 |
| 2017 | $2,860 | $191,400 | $42,900 | $148,500 |
| 2016 | $2,693 | $187,600 | $42,900 | $144,700 |
| 2014 | $2,229 | $162,400 | $42,900 | $119,500 |
| 2013 | $2,116 | $159,400 | $42,900 | $116,500 |
Agents Affiliated with this Home
-
Tom Adams

Seller's Agent in 2019
Tom Adams
eXp Realty, LLC
(219) 206-1200
8 in this area
45 Total Sales
-
Heather Bult

Buyer's Agent in 2019
Heather Bult
@ Properties
(708) 825-5190
5 in this area
114 Total Sales
Map
Source: Midwest Real Estate Data (MRED)
MLS Number: MRD10576850
APN: 45-06-13-380-002.000-027
- 7937 Forest Ave
- 8141 Highland Place
- 8147 Harrison Ave
- 325 Sunnyside Ave
- 3668 Adams St
- 3627 Ridge Rd
- 18018 Wentworth Ave
- 7849 Van Buren Ave
- 3524 Randolph St
- 3633 178th St
- 8128 Monroe Ave
- 7843 Jackson Ave
- 18416 Willow Ln
- 3645 177th Place
- 7844 Monroe Ave
- 3618 178th St
- 18333 Wentworth Ave Unit 7
- 216 Hollywood Ave
- 8452 Forest Ave
- 3634 177th St
- 8039 Hohman Ave
- 203 Broadmoor Ave
- 8031 Hohman Ave
- 215 Broadmoor Ave
- 217 Broadmoor Ave
- 220 Belmont Place
- 8019 Hohman Ave
- 221 Broadmoor Ave
- 224 Belmont Place
- 223 Broadmoor Ave
- 225 Broadmoor Ave
- 8105 Hohman Ave
- 8040 Hohman Ave
- 8046 Hohman Ave
- 228 Belmont Place
- 8034 Hohman Ave
- 227 Broadmoor Ave
- 215 Belmont Place
- 8028 Hohman Ave
- 232 Belmont Place
