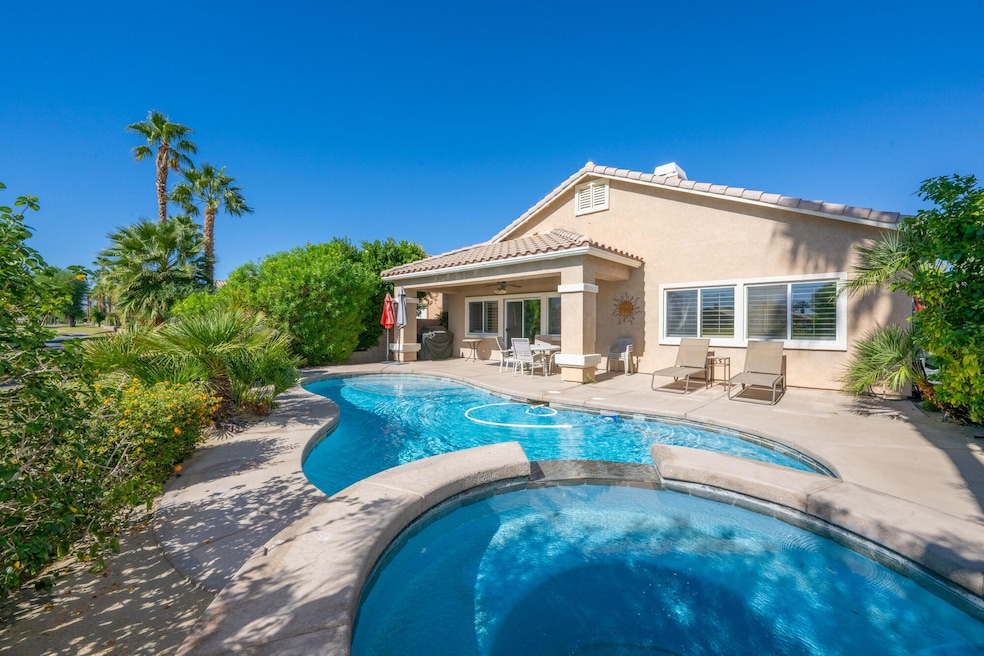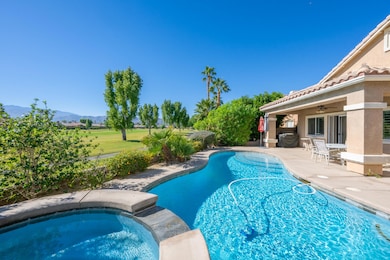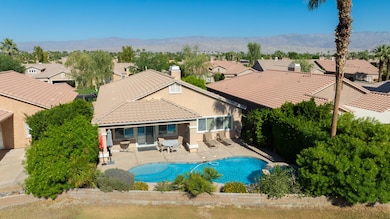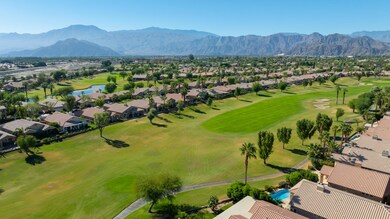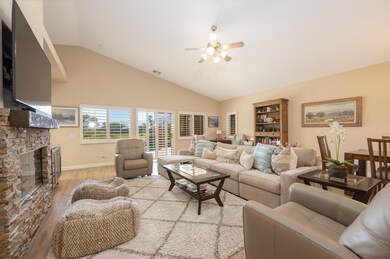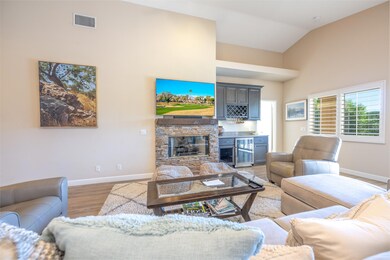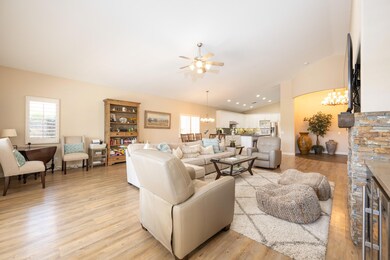Highlights
- Golf Course Community
- Lap Pool
- Golf Course View
- Fitness Center
- Gated Community
- Clubhouse
About This Home
New to the market and available for the 2025-2026 winter season (30 days or longer)! Don't miss this exceptional opportunity to lease a beautifully updated pool and fairway home with a SUNNY, SOUTH FACING PATIO AND YARD--perfect for soaking up the desert sunshine!From the moment you walk in, you'll notice the pride of ownership throughout, featuring updated flooring, a remodeled kitchen, and stylish decor. This popular open-concept floor plan offers a spacious great room that seamlessly connects to the kitchen and dining areas, creating an ideal space for entertaining. The home includes a private guest casita, a large primary suite overlooking the pool, golf course, and mountains, plus two additional guest bedrooms and bathrooms--plenty of space for family and friends. Step outside to your custom pool and spa with unobstructed southern exposure, providing year-round warmth and incredible views of the fairway and mountains. This home has been lovingly cared for and consistently rented by the same long-term tenants--properties like this are hard to come by and won't last long!Rent includes: utility allowance, TV & internet, and access to community fitness centers, heated pools, and hot tubs. Golf at the Big Rock Golf Course is available at prevailing rates.Be sure to view the Virtual Tour to fully appreciate everything this fantastic home has to offer!Rent Schedule:January-March: $7,250/monthApril: $8,000/monthCall for other months, deposits, and applicable fees
Home Details
Home Type
- Single Family
Est. Annual Taxes
- $6,916
Year Built
- Built in 2002
Lot Details
- 5,663 Sq Ft Lot
- South Facing Home
HOA Fees
- $392 Monthly HOA Fees
Property Views
- Golf Course
- Mountain
Home Design
- Turnkey
Interior Spaces
- 1,981 Sq Ft Home
- 1-Story Property
- Ceiling Fan
- Fireplace With Glass Doors
- Gas Log Fireplace
- Great Room
- Game Room with Fireplace
- Laundry Room
Flooring
- Ceramic Tile
- Vinyl
Bedrooms and Bathrooms
- 3 Bedrooms
- 3 Full Bathrooms
Parking
- 2 Car Direct Access Garage
- Driveway
Pool
- Lap Pool
- In Ground Pool
- Heated Spa
- In Ground Spa
- Gunite Pool
- Outdoor Pool
- Gunite Spa
Utilities
- Forced Air Heating and Cooling System
- Heating System Uses Natural Gas
- Cable TV Available
Listing and Financial Details
- Security Deposit $2,500
- Assessor Parcel Number 606580017
Community Details
Overview
- Indian Springs Subdivision, Manhattan Floorplan
Recreation
- Golf Course Community
- Fitness Center
- Community Pool
- Community Spa
Additional Features
- Clubhouse
- Gated Community
Matterport 3D Tour
Map
Source: California Desert Association of REALTORS®
MLS Number: 219138319
APN: 606-580-017
- 80295 Green Hills Dr
- 45187 Crystal Springs Dr
- 45254 Crystal Springs Dr
- 80207 Royal Birkdale Dr
- 80193 Royal Birkdale Dr
- 80187 Royal Birkdale Dr
- 80179 Royal Birkdale Dr
- 80190 Royal Birkdale Dr
- 80226 Royal Birkdale Dr
- 80222 Spanish Bay Dr
- 80157 Royal Birkdale Dr
- 45627 Spyglass Hill St
- 45703 Spyglass Hill St
- 44397 Royal Lytham Dr
- 80154 Royal Birkdale Dr
- 44648 S Heritage Palms Dr
- 80538 Knightswood Rd
- 45320 Coeur Dalene Dr
- 44390 Royal Lytham Dr
- 44591 S Heritage Palms Dr
- 80396 Green Hills Dr
- 80336 Green Hills Dr
- 80372 Pebble Beach Dr
- 45553 Meadow Lake Dr
- 80290 Pebble Beach Dr
- 45163 Crystal Springs Dr
- 44414 Royal Lytham Dr
- 45405 Shaugnessy Dr
- 45439 Shaugnessy Dr
- 45665 Spyglass Hill St
- 45703 Spyglass Hill St
- 80149 Royal Birkdale Dr
- 45338 Coeur Dalene Dr
- 45218 Coeur Dalene Dr
- 45140 Coeur Dalene Dr
- 80746 Columbia Ave
- 80055 Jasper Park Ave
- 80740 Indian Springs Dr
- 80346 Indian Springs Dr
- 44595 S Heritage Palms Dr
