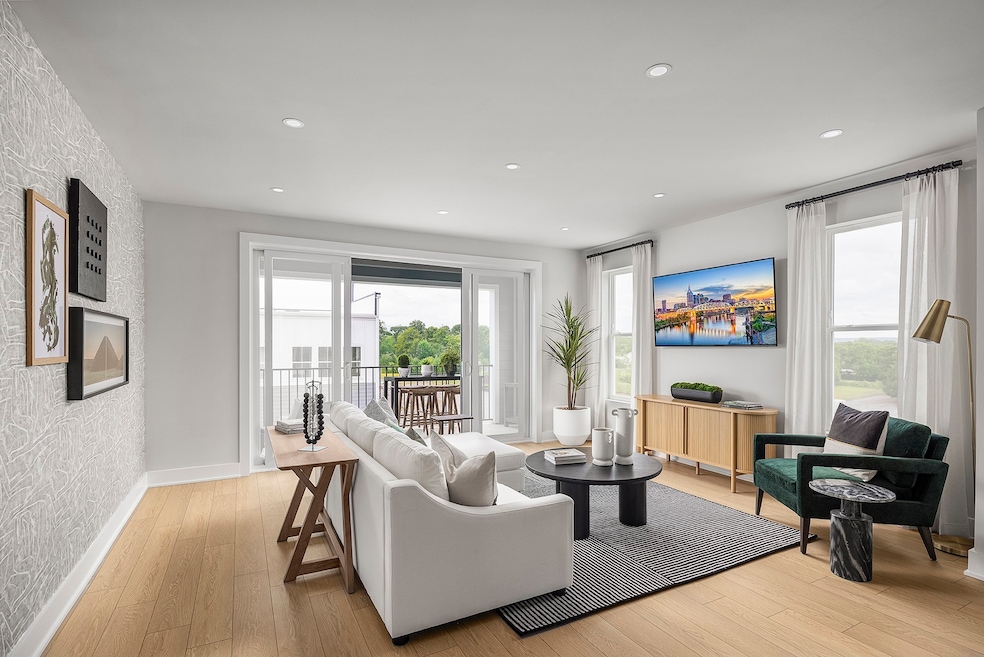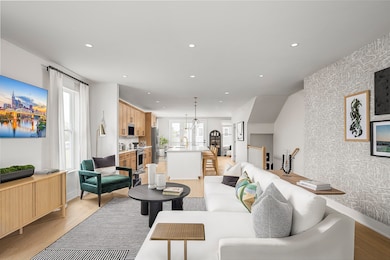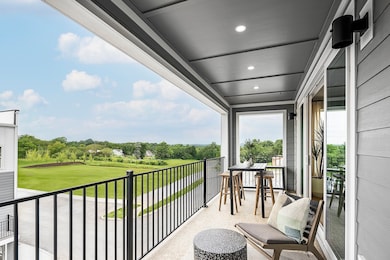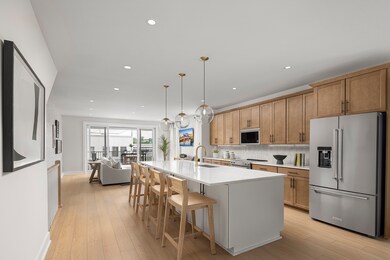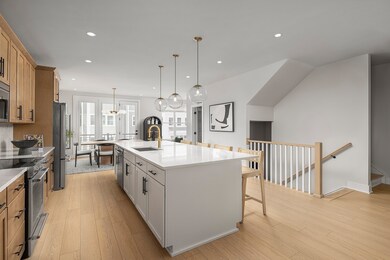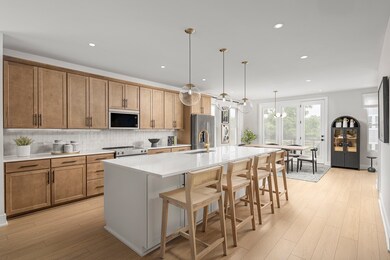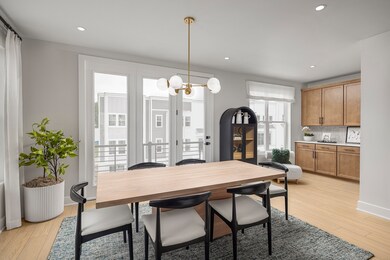804 42nd Ave N Nashville, TN 37209
College Heights/Clifton NeighborhoodEstimated payment $3,594/month
Highlights
- City View
- High Ceiling
- Stainless Steel Appliances
- Contemporary Architecture
- Covered Patio or Porch
- Balcony
About This Home
Ask our 3.49% 2-1 rate buydown opportunity on this home!! This gorgeous 2-story, 3 bedroom Emmylou loft is move in ready! Located in the heart of Nashville and situated conveniently near shopping, dining, Stocking 51 and more, this upper penthouse loft promises a contemporary oasis with an emphasis on natural light & spacious living. Create your own art gallery as you ascend upstairs to your main floor. Step inside a luxury kitchen boasting an oversized island featuring a stunning blue-grey, gold-specked, quartz countertop. Off the kitchen is a large, open, dining room with a small seating area perfect for a sipping room or library nook. Opposite side, a large great room leads to a sizable covered deck offering the perfect outdoor space to enjoy some fresh air. Adjacent to the deck is a flex room offering the perfect space to work from home or perfect your favorite hobby. Upstairs, enjoy your large primary retreat with 2 large walk-in closets & a spa-like bathroom w/double bowl vanity and a walk-in shower with floor to ceiling tile and feature wall. Nestled between all 3 bedrooms is a full-size laundry room complete cabinets, sink and washer/dryer. The hall bath shared by two secondary bedrooms features a double bowl vanity and stunning blue textured tile to the ceiling. The community itself enhances your living experience with amenities such as a dog park, social grilling area, and a communal fire pit, fostering a sense of connection and relaxation among residents. Don't miss the opportunity to own this exceptional home that combines modern design, luxury touches, prime location, and community amenities. For more information about our community and current incentives visit our model today. Photos are of a similar floorplan in another market and for representational purposes only.
Listing Agent
Toll Brothers Real Estate, Inc Brokerage Phone: 6157649941 License #273033 Listed on: 11/04/2025

Property Details
Home Type
- Condominium
Est. Annual Taxes
- $488
Year Built
- Built in 2025
Lot Details
- Two or More Common Walls
- Irrigation
HOA Fees
- $231 Monthly HOA Fees
Parking
- 1 Car Attached Garage
- Rear-Facing Garage
- Garage Door Opener
- Driveway
- On-Street Parking
Home Design
- Loft
- Contemporary Architecture
Interior Spaces
- 2,344 Sq Ft Home
- Property has 2 Levels
- High Ceiling
- Entrance Foyer
- City Views
Kitchen
- Microwave
- Dishwasher
- Stainless Steel Appliances
- Kitchen Island
- Disposal
Flooring
- Carpet
- Tile
- Vinyl
Bedrooms and Bathrooms
- 3 Bedrooms
- Walk-In Closet
- Double Vanity
- Low Flow Plumbing Fixtures
Laundry
- Dryer
- Washer
Home Security
- Smart Locks
- Smart Thermostat
Eco-Friendly Details
- Energy-Efficient Thermostat
- No or Low VOC Paint or Finish
- Air Purifier
Outdoor Features
- Balcony
- Covered Patio or Porch
Schools
- Cockrill Elementary School
- Moses Mckissack Middle School
- Pearl Cohn Magnet High School
Utilities
- Air Filtration System
- Central Heating and Cooling System
- Underground Utilities
- Private Sewer
- High Speed Internet
- Cable TV Available
Listing and Financial Details
- Tax Lot 108
- Assessor Parcel Number 091122E06700CO
Community Details
Overview
- $225 One-Time Secondary Association Fee
- Association fees include maintenance structure, ground maintenance, insurance, pest control
- Toll Brothers At The Nations Subdivision
Recreation
- Dog Park
Pet Policy
- Pets Allowed
Security
- Fire and Smoke Detector
- Fire Sprinkler System
Map
Home Values in the Area
Average Home Value in this Area
Tax History
| Year | Tax Paid | Tax Assessment Tax Assessment Total Assessment is a certain percentage of the fair market value that is determined by local assessors to be the total taxable value of land and additions on the property. | Land | Improvement |
|---|---|---|---|---|
| 2024 | $488 | $15,000 | $15,000 | $0 |
| 2023 | -- | $0 | $0 | $0 |
Property History
| Date | Event | Price | List to Sale | Price per Sq Ft | Prior Sale |
|---|---|---|---|---|---|
| 09/19/2025 09/19/25 | Price Changed | $629,000 | -1.9% | $248 / Sq Ft | |
| 07/30/2025 07/30/25 | For Sale | $641,000 | +19.1% | $253 / Sq Ft | |
| 07/28/2025 07/28/25 | Sold | $538,000 | -0.2% | $345 / Sq Ft | View Prior Sale |
| 06/30/2025 06/30/25 | Price Changed | $538,995 | -0.6% | $346 / Sq Ft | |
| 06/11/2025 06/11/25 | Pending | -- | -- | -- | |
| 06/09/2025 06/09/25 | Price Changed | $542,000 | -0.2% | $347 / Sq Ft | |
| 05/02/2025 05/02/25 | For Sale | $542,995 | -- | $348 / Sq Ft |
Purchase History
| Date | Type | Sale Price | Title Company |
|---|---|---|---|
| Special Warranty Deed | $538,995 | Wagon Wheel Title |
Mortgage History
| Date | Status | Loan Amount | Loan Type |
|---|---|---|---|
| Open | $485,042 | New Conventional |
Source: Realtracs
MLS Number: 3039446
APN: 091-12-2E-002.00
- 4021 Indiana Ave Unit ID1312371P
- 616-622 41st Ave
- 4016 Delaware Ave
- 617 40th Ave N
- 604 41st Ave N Unit D
- 905 Taylor Merritt Ct
- 902 42nd Ave N
- 916 43rd Ave N
- 712 45th Ave N
- 4405 Kentucky Ave Unit 401
- 953 44th Ave N Unit 103
- 600 45th Ave N Unit B
- 4520 Georgia Ave
- 3905 Alabama Ave
- 4604A Michigan Ave
- 1016 44th Ave N
- 601 Sylvan Heights Way Unit 203
- 4404 Tennessee Ave
- 4508 Charlotte Ave
- 4638 Kentucky Ave
