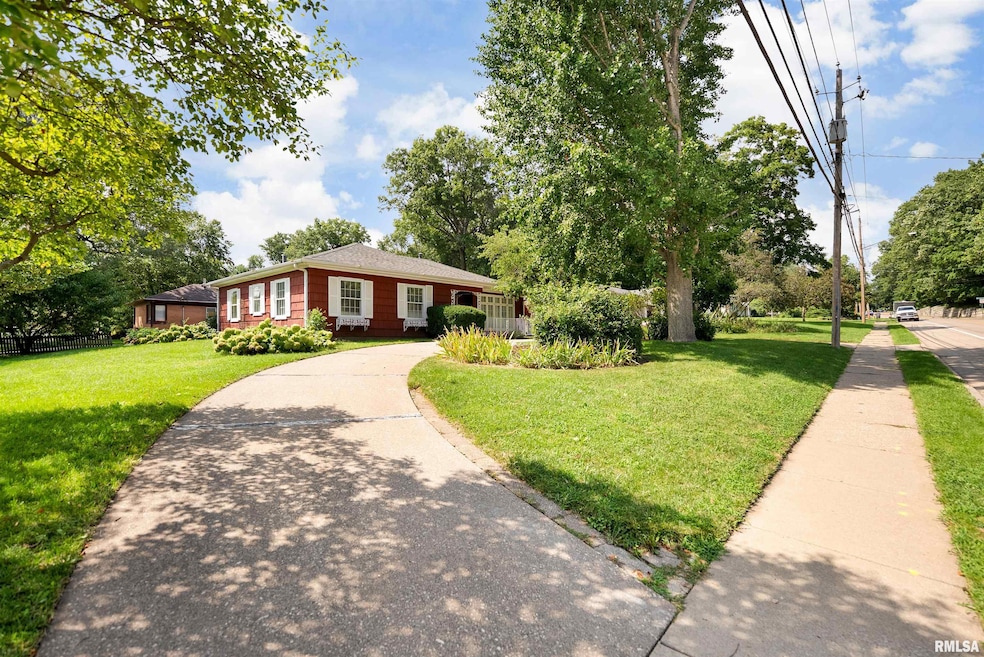
$270,000
- 2 Beds
- 1.5 Baths
- 1,398 Sq Ft
- 918 Jones St
- Bettendorf, IA
Charming RANCH home on a QUIET STREET in a friendly Bettendorf neighborhood—just 2 blocks from parks and less than 15 minutes to anywhere in the QCA. Inside, the main level features hardwood and tile floors, an updated kitchen with MARBLE COUNTERS, tiled backsplash, and stainless-steel appliances (all stay). The spacious family room offers a WET BAR with marble countertop and a COZY FIREPLACE.
Richard Carr eXp Realty






