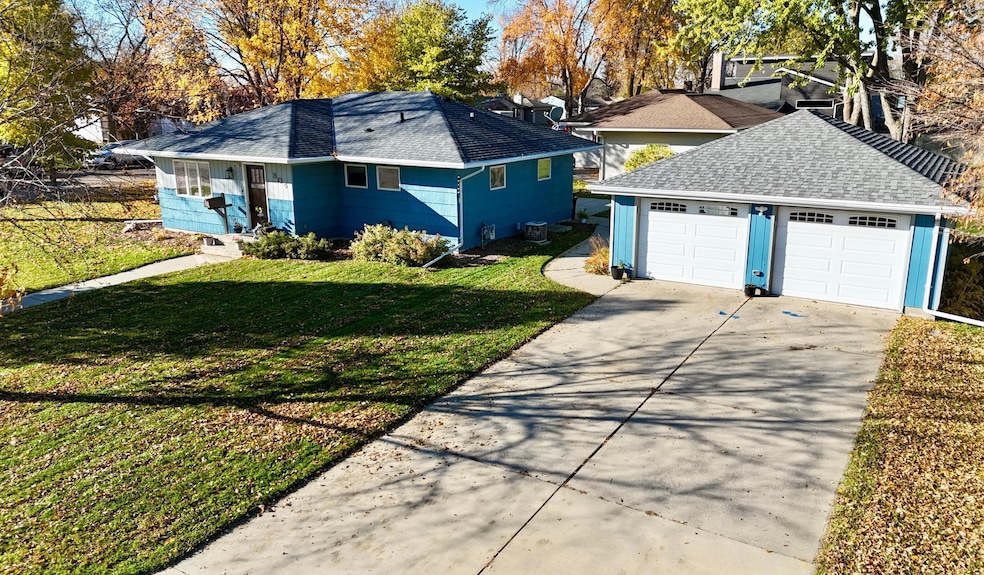804 9th St S Olivia, MN 56277
Estimated payment $1,468/month
Total Views
4,581
4
Beds
1.5
Baths
1,936
Sq Ft
$121
Price per Sq Ft
Highlights
- Corner Lot
- Stainless Steel Appliances
- 2 Car Detached Garage
- No HOA
- The kitchen features windows
- 1-Story Property
About This Home
Prime location! Directly across from BOLD School and the playground, with a walking and biking path just at the end of the street. Inside, you’ll find charming built-ins with under-cabinet lighting, granite countertops, and stainless-steel appliances. Jesse Trebil has professionally waterproofed the property for added peace of mind. Updated closet doors and thoughtful details throughout give this home a fresh, inviting feel
Home Details
Home Type
- Single Family
Est. Annual Taxes
- $3,098
Year Built
- Built in 1954
Lot Details
- Lot Dimensions are 125 x 80
- Corner Lot
Parking
- 2 Car Detached Garage
Home Design
- Architectural Shingle Roof
Interior Spaces
- 1-Story Property
Kitchen
- Range
- Microwave
- Dishwasher
- Stainless Steel Appliances
- The kitchen features windows
Bedrooms and Bathrooms
- 4 Bedrooms
Laundry
- Dryer
- Washer
Basement
- Sump Pump
- Drain
- Block Basement Construction
- Basement Window Egress
Utilities
- Forced Air Heating and Cooling System
- Gas Water Heater
- Water Softener is Owned
Community Details
- No Home Owners Association
- Kirchers Court Subdivision
Listing and Financial Details
- Assessor Parcel Number 350428000
Map
Create a Home Valuation Report for This Property
The Home Valuation Report is an in-depth analysis detailing your home's value as well as a comparison with similar homes in the area
Tax History
| Year | Tax Paid | Tax Assessment Tax Assessment Total Assessment is a certain percentage of the fair market value that is determined by local assessors to be the total taxable value of land and additions on the property. | Land | Improvement |
|---|---|---|---|---|
| 2025 | $3,098 | $217,100 | $9,800 | $207,300 |
| 2024 | $3,098 | $207,000 | $9,800 | $197,200 |
| 2023 | $2,534 | $170,500 | $9,800 | $160,700 |
| 2022 | $2,590 | $163,200 | $9,800 | $153,400 |
| 2021 | $2,578 | $133,700 | $9,800 | $123,900 |
| 2020 | $2,474 | $133,700 | $9,800 | $123,900 |
| 2019 | $2,114 | $121,100 | $9,800 | $111,300 |
| 2018 | $1,902 | $104,800 | $9,800 | $95,000 |
| 2017 | $1,832 | $93,000 | $0 | $0 |
| 2016 | $1,792 | $0 | $0 | $0 |
| 2015 | -- | $0 | $0 | $0 |
| 2014 | -- | $0 | $0 | $0 |
Source: Public Records
Property History
| Date | Event | Price | List to Sale | Price per Sq Ft | Prior Sale |
|---|---|---|---|---|---|
| 01/13/2026 01/13/26 | Price Changed | $235,000 | -2.1% | $121 / Sq Ft | |
| 11/05/2025 11/05/25 | For Sale | $240,000 | +6.7% | $124 / Sq Ft | |
| 03/28/2024 03/28/24 | Sold | $225,000 | 0.0% | $113 / Sq Ft | View Prior Sale |
| 02/29/2024 02/29/24 | Pending | -- | -- | -- | |
| 02/16/2024 02/16/24 | Off Market | $225,000 | -- | -- | |
| 02/09/2024 02/09/24 | For Sale | $235,000 | +4.4% | $118 / Sq Ft | |
| 02/07/2024 02/07/24 | Off Market | $225,000 | -- | -- | |
| 01/20/2024 01/20/24 | Pending | -- | -- | -- | |
| 01/11/2024 01/11/24 | Off Market | $225,000 | -- | -- | |
| 11/17/2023 11/17/23 | For Sale | $235,000 | -- | $118 / Sq Ft |
Source: NorthstarMLS
Purchase History
| Date | Type | Sale Price | Title Company |
|---|---|---|---|
| Warranty Deed | $225,000 | Quality Title | |
| Deed | $140,000 | -- | |
| Warranty Deed | $140,000 | None Available | |
| Warranty Deed | -- | -- |
Source: Public Records
Mortgage History
| Date | Status | Loan Amount | Loan Type |
|---|---|---|---|
| Open | $16,500 | New Conventional | |
| Open | $213,750 | New Conventional | |
| Previous Owner | $140,000 | No Value Available | |
| Previous Owner | $88,350 | No Value Available |
Source: Public Records
Source: NorthstarMLS
MLS Number: 6812407
APN: 35-04280-00
Nearby Homes
- 903 W Birch Ave
- 705 S 12th St
- 606 S 10th St
- 612 S 11th St
- 311 9th St S
- 1318 W Chestnut Ave
- 508 S 4th St
- 208 N 7th St
- 705 E Depue Ave
- 301 E Depue Ave
- 801 E Elm Ave
- 708 E Elm Ave
- 5278 U S Highway 212
- 842 Fir Ave
- 130 S 6th St
- 111 Cherry Ave
- Tbd 730th Ave
- 201 3rd St SE
- 201 Emerson Ave NE
- 320 Dupont Ave NW
- 808 Evergreen Ave Unit 308
- 808 Evergreen Ave Unit 301
- 701 N 7th St Unit 107
- 725 S 9th St Unit 3
- 725 S 9th St Unit 6
- 761 S 9th St Unit 5
- 611 Main St S Unit 205
- 611 Main St S Unit 207
- 611 Main St S Unit 201
- 611 Main St S Unit 210
- 111 Douglas Ave W
- 250 Douglas Ave E
- 604 E 4th St
- 100 Fallwood Rd
- 200 1st Ave Unit 108
- 551 Milkyway St S
- 11 Park St N Unit 119
- 11 Park St N
- 200 10th Ave SE Unit C1
- 27 Division St N Unit airbb
Your Personal Tour Guide
Ask me questions while you tour the home.







