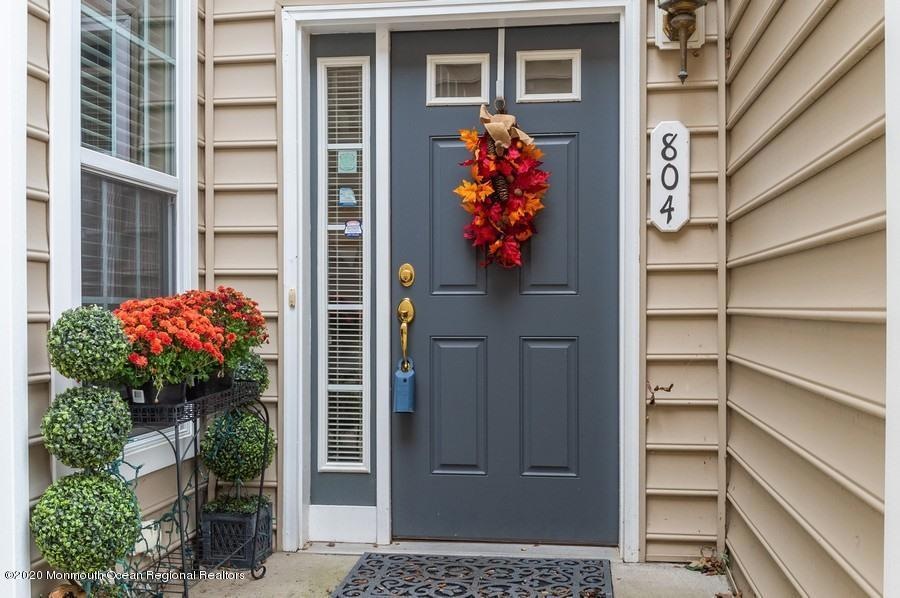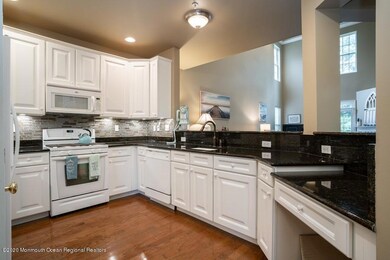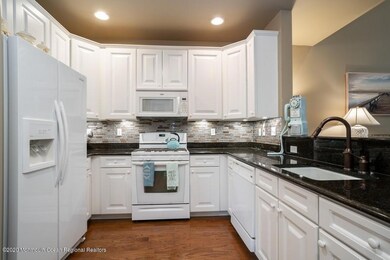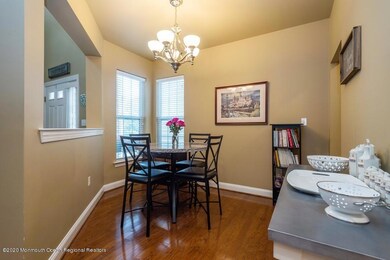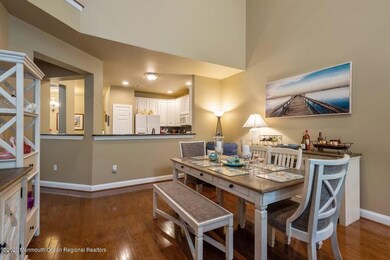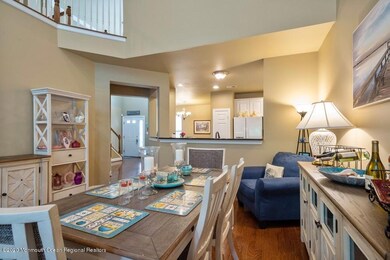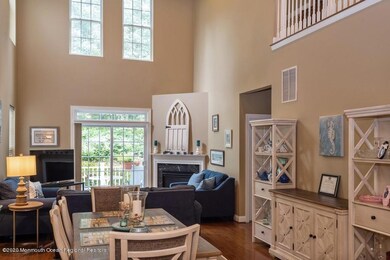
804 Abby Rd Unit 804 Middletown, NJ 07748
New Monmouth NeighborhoodHighlights
- Wood Flooring
- Loft
- Oversized Lot
- Fairview Elementary School Rated A-
- Granite Countertops
- Ceiling height of 9 feet on the main level
About This Home
As of January 2021Come in and enjoy the warm and comforting feeling in this beautiful and inviting Navesink model. Granite Counter tops, Open floor plan, full finished basement, New carpeting in the guest rooms and master bedroom. Washer and dryer are also new! Hardwood flooring on the main living level, recessed lighting and crown molding. Bonus area on second floor!cThe private patio is just perfect for those cool fall evenings. Close to transportation as well as just minutes to the beach! Put this home on your must see list today!
Last Agent to Sell the Property
JoAnne Tirondola
Weichert Realtors-Toms River Brokerage Phone: 732-240-0500 Listed on: 10/02/2020
Townhouse Details
Home Type
- Townhome
Est. Annual Taxes
- $9,929
Year Built
- Built in 2006
Lot Details
- 1,307 Sq Ft Lot
HOA Fees
- $342 Monthly HOA Fees
Parking
- 2 Car Attached Garage
- Oversized Parking
- Garage Door Opener
- On-Street Parking
Home Design
- Shingle Roof
- Shingle Siding
Interior Spaces
- 2,615 Sq Ft Home
- 2-Story Property
- Built-In Features
- Crown Molding
- Ceiling height of 9 feet on the main level
- Ceiling Fan
- Recessed Lighting
- Light Fixtures
- Gas Fireplace
- Blinds
- Window Screens
- Sliding Doors
- Entrance Foyer
- Living Room
- Dining Room
- Loft
- Attic Fan
- Home Security System
- Finished Basement
Kitchen
- <<selfCleaningOvenToken>>
- Gas Cooktop
- Stove
- <<microwave>>
- Dishwasher
- Granite Countertops
- Disposal
Flooring
- Wood
- Wall to Wall Carpet
- Tile
Bedrooms and Bathrooms
- 3 Bedrooms
- Walk-In Closet
- Primary Bathroom is a Full Bathroom
- Dual Vanity Sinks in Primary Bathroom
- Primary Bathroom Bathtub Only
- Primary Bathroom includes a Walk-In Shower
Laundry
- Laundry Room
- Dryer
- Washer
Outdoor Features
- Patio
- Play Equipment
Schools
- Fairview Elementary School
- Thompson Middle School
- Middle North High School
Utilities
- Forced Air Zoned Heating and Cooling System
- Heating System Uses Natural Gas
- Natural Gas Water Heater
Listing and Financial Details
- Exclusions: Personal Items
- Assessor Parcel Number 32-00878-0000-00035-53
Community Details
Overview
- Front Yard Maintenance
- Association fees include trash, common area, exterior maint, lawn maintenance, mgmt fees, snow removal
- Village@Chpl Hll Subdivision, Navesink Floorplan
- On-Site Maintenance
Amenities
- Common Area
Recreation
- Community Playground
- Snow Removal
Pet Policy
- Dogs and Cats Allowed
Ownership History
Purchase Details
Purchase Details
Home Financials for this Owner
Home Financials are based on the most recent Mortgage that was taken out on this home.Purchase Details
Home Financials for this Owner
Home Financials are based on the most recent Mortgage that was taken out on this home.Purchase Details
Home Financials for this Owner
Home Financials are based on the most recent Mortgage that was taken out on this home.Similar Homes in the area
Home Values in the Area
Average Home Value in this Area
Purchase History
| Date | Type | Sale Price | Title Company |
|---|---|---|---|
| Deed | -- | None Listed On Document | |
| Deed | $475,000 | Nu World Title Llc | |
| Deed | $475,000 | Chicago Title | |
| Deed | $544,925 | Scott Title Services Llc |
Mortgage History
| Date | Status | Loan Amount | Loan Type |
|---|---|---|---|
| Previous Owner | $281,400 | Adjustable Rate Mortgage/ARM | |
| Previous Owner | $210,000 | Purchase Money Mortgage |
Property History
| Date | Event | Price | Change | Sq Ft Price |
|---|---|---|---|---|
| 01/15/2021 01/15/21 | Sold | $475,000 | -2.1% | $182 / Sq Ft |
| 12/11/2020 12/11/20 | Pending | -- | -- | -- |
| 11/20/2020 11/20/20 | Price Changed | $485,000 | -2.0% | $185 / Sq Ft |
| 11/09/2020 11/09/20 | Price Changed | $495,000 | -0.8% | $189 / Sq Ft |
| 10/16/2020 10/16/20 | Price Changed | $499,000 | -1.9% | $191 / Sq Ft |
| 10/02/2020 10/02/20 | For Sale | $508,900 | 0.0% | $195 / Sq Ft |
| 09/29/2020 09/29/20 | Pending | -- | -- | -- |
| 09/27/2020 09/27/20 | Price Changed | $508,900 | 0.0% | $195 / Sq Ft |
| 09/04/2020 09/04/20 | Price Changed | $509,000 | -3.0% | $195 / Sq Ft |
| 08/25/2020 08/25/20 | For Sale | $524,900 | +10.5% | $201 / Sq Ft |
| 01/26/2018 01/26/18 | Sold | $475,000 | 0.0% | $182 / Sq Ft |
| 12/01/2017 12/01/17 | Rented | $36,000 | +3.4% | -- |
| 09/08/2015 09/08/15 | Rented | $34,800 | -- | -- |
Tax History Compared to Growth
Tax History
| Year | Tax Paid | Tax Assessment Tax Assessment Total Assessment is a certain percentage of the fair market value that is determined by local assessors to be the total taxable value of land and additions on the property. | Land | Improvement |
|---|---|---|---|---|
| 2024 | $9,934 | $648,200 | $155,000 | $493,200 |
| 2023 | $9,934 | $571,600 | $90,000 | $481,600 |
| 2022 | $10,350 | $510,300 | $85,000 | $425,300 |
| 2021 | $10,350 | $497,600 | $115,000 | $382,600 |
| 2020 | $9,963 | $466,000 | $92,000 | $374,000 |
| 2019 | $9,929 | $470,100 | $94,000 | $376,100 |
| 2018 | $10,263 | $473,600 | $115,000 | $358,600 |
| 2017 | $9,794 | $461,100 | $150,000 | $311,100 |
| 2016 | $9,626 | $451,700 | $145,000 | $306,700 |
| 2015 | $9,375 | $438,900 | $145,000 | $293,900 |
| 2014 | $8,828 | $403,300 | $125,000 | $278,300 |
Agents Affiliated with this Home
-
J
Seller's Agent in 2021
JoAnne Tirondola
Weichert Realtors-Toms River
-
Aleksandr Pritsker

Buyer's Agent in 2021
Aleksandr Pritsker
EXP Realty
(732) 688-3819
11 in this area
854 Total Sales
-
Danielle Pavlis

Seller's Agent in 2018
Danielle Pavlis
Jamie Pavlis Real Estate, Inc.
(732) 850-6983
2 in this area
49 Total Sales
-
Christopher Kavan
C
Buyer's Agent in 2018
Christopher Kavan
C21/ Coastal Realtors
(732) 539-3051
22 Total Sales
-
Deborah Pavlis
D
Seller Co-Listing Agent in 2017
Deborah Pavlis
Jamie Pavlis Real Estate, Inc.
(732) 865-0803
25 Total Sales
-
Terri Perrotti

Seller's Agent in 2015
Terri Perrotti
Jamie Pavlis Real Estate, Inc.
(732) 673-5429
Map
Source: MOREMLS (Monmouth Ocean Regional REALTORS®)
MLS Number: 22029886
APN: 32-00878-0000-00035-53
- 408 April Way Unit 408
- 183 Crestview Dr
- 152 Chapel Hill Rd
- 35 Fairview Dr
- 263 Cooper Rd
- 6 Frances Ct
- 0 Hamiltonian Dr Unit 22514980
- 325 Oak Hill Rd
- 70 Walnut Ave
- 63 Maida Terrace
- 833 Lincoln St
- 10 Unity Ct
- 24 Waller Dr
- 19 Waller Dr
- 38 Waller Dr
- 26 Waller Dr
- 14 Waller Dr
- 310 Cooper Rd Unit C
- 310 Cooper Rd Unit D
- 6 Carriage Dr
