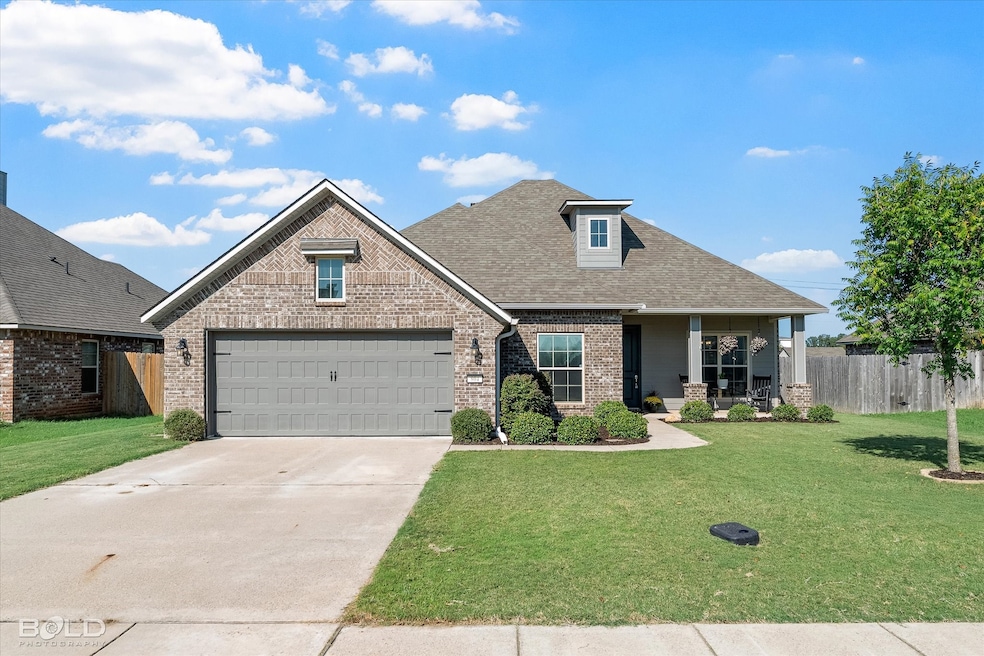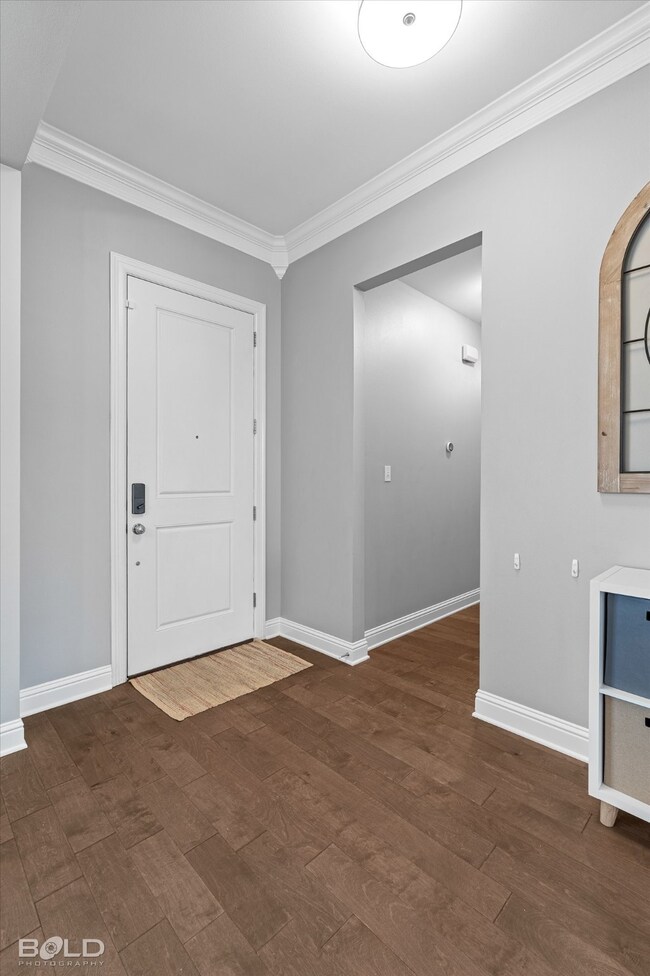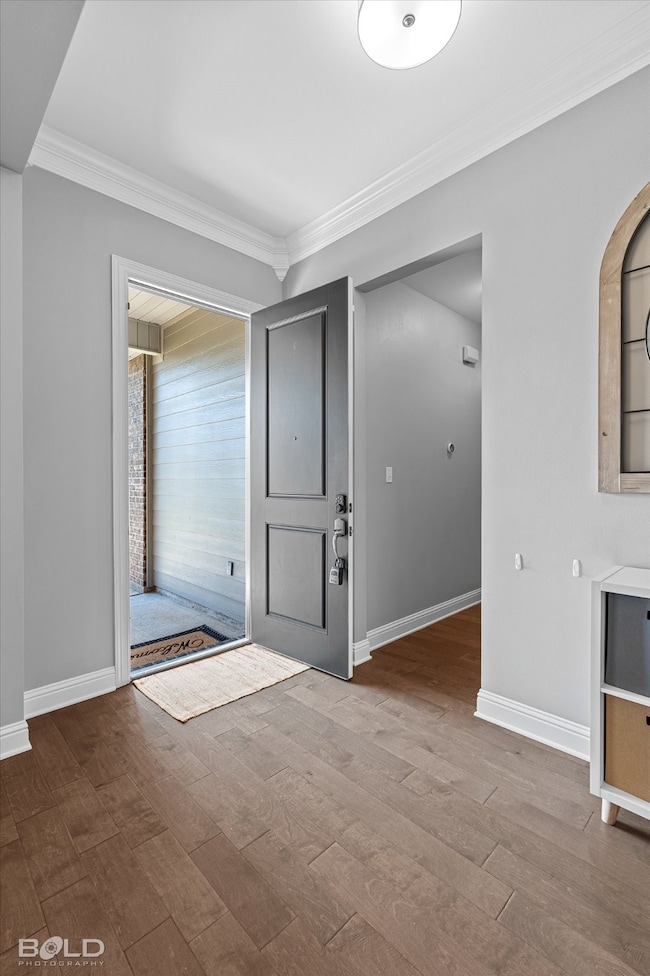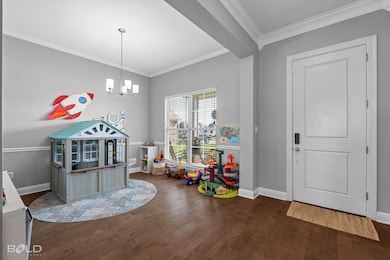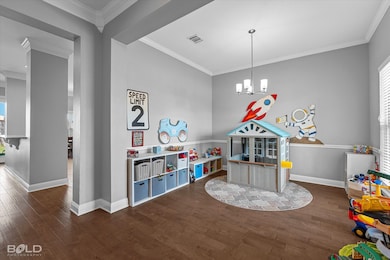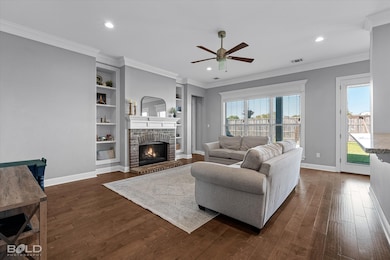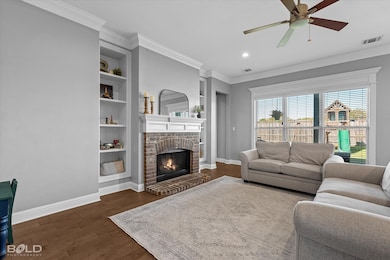804 Abita Chase Bossier City, LA 71111
Dukedale-Vanceville NeighborhoodEstimated payment $2,045/month
Highlights
- Open Floorplan
- Granite Countertops
- Eat-In Kitchen
- Legacy Elementary School Rated A
- 1 Car Attached Garage
- Double Vanity
About This Home
Nestled in a vibrant community, this home offers the perfect blend of comfort and convenience. Built in 2019, this 1962 square foot beauty features three bedrooms and two bathrooms, with an open floor plan that’s ideal for modern living. The formal dining room can easily transform into an office or game room, depending on your needs. The spacious kitchen is a chef’s dream, equipped with sleek granite countertops, stainless steel appliances, under-cabinet lighting, and a large, family-sized dine-in area that’s perfect for everyday meals or entertaining. Hardwood floors flow throughout the living areas and halls, accentuated by elegant stepped molding and teardrop corners for added character. The large master suite is your personal retreat, complete with a generously sized walk-in closet, a relaxing jetted tub, and a beautifully tiled shower. Enjoy the outdoors from your home, with the HOA offering fantastic amenities like a community pool, playground, walking trails, and maintenance of common areas. Plus, you’re within walking distance to Legacy Elementary, making school runs a breeze. This home is a true gem, blending style, function, and a welcoming community.
Listing Agent
Berkshire Hathaway HomeServices Ally Real Estate Brokerage Phone: 318-231-2000 License #0995687987 Listed on: 09/02/2025

Co-Listing Agent
Berkshire Hathaway HomeServices Ally Real Estate Brokerage Phone: 318-231-2000 License #0995693439
Home Details
Home Type
- Single Family
Est. Annual Taxes
- $3,272
Year Built
- Built in 2019
Lot Details
- 8,581 Sq Ft Lot
HOA Fees
- $35 Monthly HOA Fees
Parking
- 1 Car Attached Garage
- Driveway
Interior Spaces
- 1,962 Sq Ft Home
- 1-Story Property
- Open Floorplan
- Decorative Lighting
- Den with Fireplace
Kitchen
- Eat-In Kitchen
- Gas Oven
- Built-In Gas Range
- Microwave
- Granite Countertops
Bedrooms and Bathrooms
- 3 Bedrooms
- 2 Full Bathrooms
- Double Vanity
Laundry
- Laundry in Utility Room
- Washer and Dryer Hookup
Schools
- Bossier Isd Schools Elementary School
- Bossier Isd Schools High School
Utilities
- High Speed Internet
- Cable TV Available
Community Details
- Association fees include all facilities
- Regency Management Association
- Waterford Bend Sub Subdivision
Listing and Financial Details
- Tax Lot 36
- Assessor Parcel Number 181229
Map
Home Values in the Area
Average Home Value in this Area
Tax History
| Year | Tax Paid | Tax Assessment Tax Assessment Total Assessment is a certain percentage of the fair market value that is determined by local assessors to be the total taxable value of land and additions on the property. | Land | Improvement |
|---|---|---|---|---|
| 2024 | $3,272 | $33,704 | $4,000 | $29,704 |
| 2023 | $2,782 | $28,446 | $3,000 | $25,446 |
| 2022 | $2,768 | $28,446 | $3,000 | $25,446 |
| 2021 | $2,182 | $24,208 | $3,000 | $21,208 |
| 2020 | $2,182 | $24,208 | $3,000 | $21,208 |
| 2019 | $195 | $1,500 | $1,500 | $0 |
| 2018 | $195 | $1,500 | $1,500 | $0 |
| 2017 | $3 | $20 | $20 | $0 |
Property History
| Date | Event | Price | List to Sale | Price per Sq Ft | Prior Sale |
|---|---|---|---|---|---|
| 09/02/2025 09/02/25 | For Sale | $329,000 | +1.2% | $168 / Sq Ft | |
| 07/05/2022 07/05/22 | Sold | -- | -- | -- | View Prior Sale |
| 05/28/2022 05/28/22 | Pending | -- | -- | -- | |
| 05/23/2022 05/23/22 | Price Changed | $325,000 | -3.0% | $166 / Sq Ft | |
| 05/17/2022 05/17/22 | For Sale | $335,000 | 0.0% | $171 / Sq Ft | |
| 05/07/2022 05/07/22 | Pending | -- | -- | -- | |
| 05/01/2022 05/01/22 | Price Changed | $335,000 | -2.9% | $171 / Sq Ft | |
| 04/22/2022 04/22/22 | For Sale | $345,000 | -- | $176 / Sq Ft |
Purchase History
| Date | Type | Sale Price | Title Company |
|---|---|---|---|
| Bargain Sale Deed | $310,000 | None Listed On Document | |
| Deed | $251,776 | -- |
Mortgage History
| Date | Status | Loan Amount | Loan Type |
|---|---|---|---|
| Previous Owner | $260,084 | New Conventional |
Source: North Texas Real Estate Information Systems (NTREIS)
MLS Number: 21048501
APN: 181229
- 704 Calcasieu Pass
- Cypress Plan at Legacy - Edgewater Pass
- Jefferson Plan at Legacy - Edgewater Pass
- Magnolia Plan at Legacy - Edgewater Pass
- Chantilly Plan at Legacy - Edgewater Pass
- Evangeline Plan at Legacy - Redwood Place
- Montana Plan at Legacy - Edgewater Pass
- Abby Plan at Legacy - Edgewater Pass
- Tiara Plan at Legacy - Edgewater Pass
- Addison Plan at Legacy - Edgewater Pass
- Tiara w/ Bonus Plan at Legacy - Edgewater Pass
- Jefferson w/ Bonus Plan at Legacy - Edgewater Pass
- Olivia Plan at Legacy - Waterford Lake
- Meredith Plan at Legacy - Waterford Lake
- Christina Plan at Legacy - Waterford Lake
- Victoria Plan at Legacy - Waterford Lake
- Elizabeth Plan at Legacy - Waterford Lake
- Gretchen Plan at Legacy - Redwood Place
- Willow Plan at Legacy - Edgewater Pass
- Ravenwood Plan at Legacy - Redwood Place
- 3369 Grand Lake Dr
- 1601 S Lexington Dr
- 232 Saint Edmunds Way
- 765 Dumaine Dr
- 305 Hendry Dr
- 5075 Airline Dr
- 1000 Maize St
- 218 Apalachee Way
- 335 Crosscreek Dr
- 4855 Airline Dr
- 531 Chinquipin Dr
- 244 Gloucester Dr
- 522 Long Acre Dr
- 222 Walnut Ln
- 508 Long Acre Dr
- 471 Mayfair Ct
- 500 Northpark Dr
- 115 Dover Ct
- 106 Vieux Carre
- 2020 Valley View Cir
