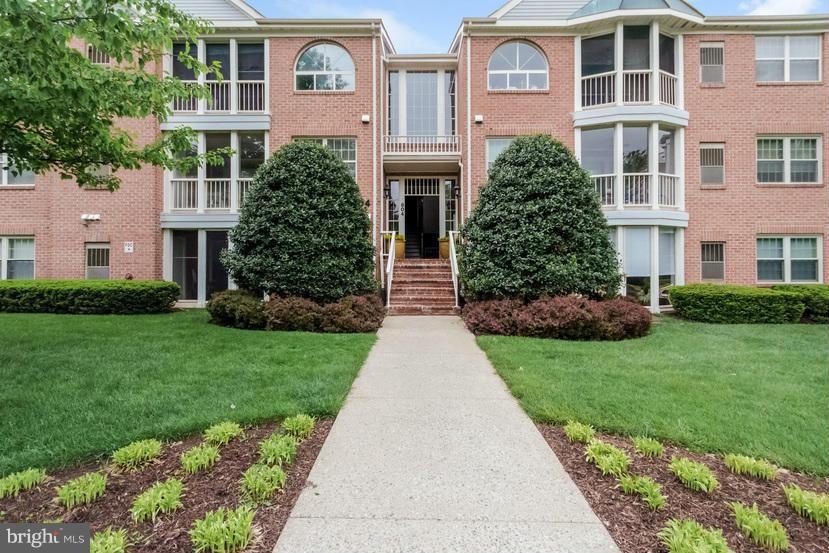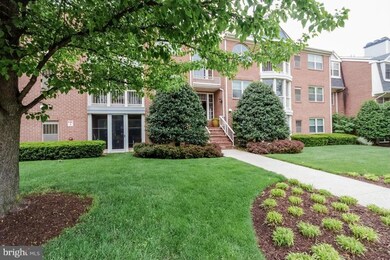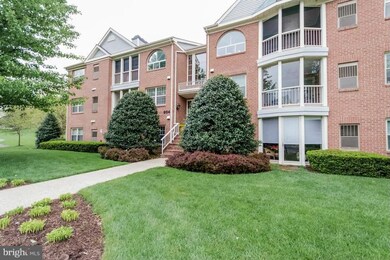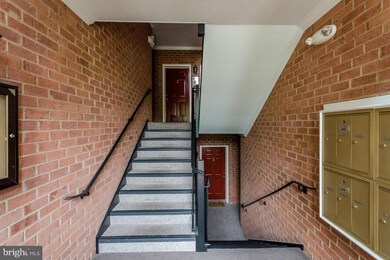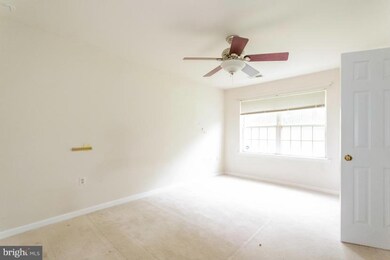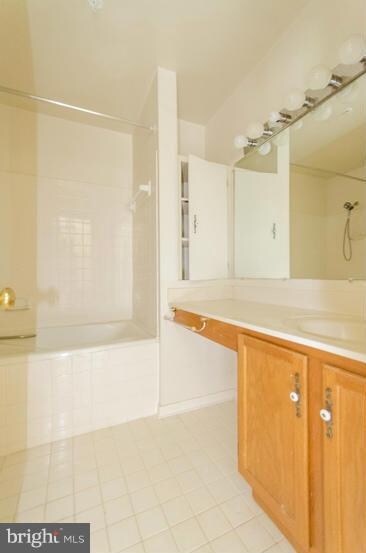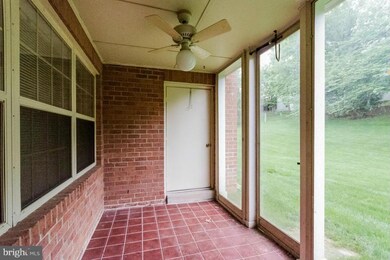
804 Amber Tree Ct Unit 102 Gaithersburg, MD 20878
Shady Grove NeighborhoodHighlights
- Colonial Architecture
- 1 Fireplace
- Dining Area
- Fields Road Elementary School Rated A-
- Forced Air Heating and Cooling System
About This Home
As of April 2017Condo in The Oaks at Washington Woods available now! Built in 1989, this condo boasts 1170 finished square feet, two bedrooms, two and a half baths, living room with fireplace, separate dining area and laundry. Amenities include pool, tennis, basketball and playground. Come check this one out today!
Last Agent to Sell the Property
RealHome Services and Solutions, Inc. License #654814 Listed on: 05/16/2016
Property Details
Home Type
- Condominium
Est. Annual Taxes
- $3,085
Year Built
- Built in 1989
HOA Fees
- $311 Monthly HOA Fees
Home Design
- Colonial Architecture
- Brick Exterior Construction
Interior Spaces
- 1,170 Sq Ft Home
- Property has 1 Level
- 1 Fireplace
- Dining Area
Bedrooms and Bathrooms
- 2 Main Level Bedrooms
Schools
- Fields Road Elementary School
- Ridgeview Middle School
- Quince Orchard High School
Utilities
- Forced Air Heating and Cooling System
- Natural Gas Water Heater
Community Details
- Low-Rise Condominium
- The Oaks At Wash Community
- The Oaks At Wash Woods Condo Subdivision
Listing and Financial Details
- Assessor Parcel Number 160902839124
Ownership History
Purchase Details
Purchase Details
Home Financials for this Owner
Home Financials are based on the most recent Mortgage that was taken out on this home.Purchase Details
Purchase Details
Home Financials for this Owner
Home Financials are based on the most recent Mortgage that was taken out on this home.Purchase Details
Purchase Details
Purchase Details
Purchase Details
Purchase Details
Purchase Details
Similar Homes in Gaithersburg, MD
Home Values in the Area
Average Home Value in this Area
Purchase History
| Date | Type | Sale Price | Title Company |
|---|---|---|---|
| Deed | $290,000 | Lakeside Title Company | |
| Deed | $275,000 | First Class Title Inc | |
| Special Warranty Deed | $207,209 | None Available | |
| Quit Claim Deed | $243,333 | Premium Title Services | |
| Trustee Deed | $199,666 | Attorney | |
| Deed | $350,000 | -- | |
| Deed | $350,000 | -- | |
| Deed | -- | -- | |
| Deed | -- | -- | |
| Deed | $125,000 | -- |
Mortgage History
| Date | Status | Loan Amount | Loan Type |
|---|---|---|---|
| Previous Owner | $15,000 | Credit Line Revolving | |
| Previous Owner | $220,000 | New Conventional |
Property History
| Date | Event | Price | Change | Sq Ft Price |
|---|---|---|---|---|
| 04/20/2017 04/20/17 | Sold | $275,000 | 0.0% | $235 / Sq Ft |
| 03/07/2017 03/07/17 | Pending | -- | -- | -- |
| 03/07/2017 03/07/17 | Price Changed | $275,000 | +2.2% | $235 / Sq Ft |
| 03/01/2017 03/01/17 | For Sale | $269,000 | +29.8% | $230 / Sq Ft |
| 11/22/2016 11/22/16 | Sold | $207,209 | +4.3% | $177 / Sq Ft |
| 10/18/2016 10/18/16 | Pending | -- | -- | -- |
| 09/30/2016 09/30/16 | Price Changed | $198,700 | -5.0% | $170 / Sq Ft |
| 09/07/2016 09/07/16 | For Sale | $209,200 | 0.0% | $179 / Sq Ft |
| 08/07/2016 08/07/16 | Pending | -- | -- | -- |
| 08/02/2016 08/02/16 | Price Changed | $209,200 | -4.5% | $179 / Sq Ft |
| 07/18/2016 07/18/16 | Price Changed | $219,000 | -3.8% | $187 / Sq Ft |
| 07/05/2016 07/05/16 | Price Changed | $227,700 | -2.9% | $195 / Sq Ft |
| 06/23/2016 06/23/16 | Price Changed | $234,600 | -3.8% | $201 / Sq Ft |
| 05/16/2016 05/16/16 | For Sale | $243,800 | -- | $208 / Sq Ft |
Tax History Compared to Growth
Tax History
| Year | Tax Paid | Tax Assessment Tax Assessment Total Assessment is a certain percentage of the fair market value that is determined by local assessors to be the total taxable value of land and additions on the property. | Land | Improvement |
|---|---|---|---|---|
| 2024 | $4,042 | $301,667 | $0 | $0 |
| 2023 | $3,051 | $280,000 | $84,000 | $196,000 |
| 2022 | $3,558 | $273,333 | $0 | $0 |
| 2021 | $3,558 | $266,667 | $0 | $0 |
| 2020 | $5,403 | $260,000 | $78,000 | $182,000 |
| 2019 | $2,669 | $256,667 | $0 | $0 |
| 2018 | $2,636 | $253,333 | $0 | $0 |
| 2017 | $3,274 | $250,000 | $0 | $0 |
| 2016 | -- | $243,333 | $0 | $0 |
| 2015 | $3,564 | $236,667 | $0 | $0 |
| 2014 | $3,564 | $230,000 | $0 | $0 |
Agents Affiliated with this Home
-
F
Seller's Agent in 2017
Fu Lu
Libra Realty, LLC
(240) 899-1041
38 Total Sales
-

Buyer's Agent in 2017
Jeffrey Ganz
Century 21 Redwood Realty
(240) 353-3390
3 in this area
230 Total Sales
-
S
Seller's Agent in 2016
Sherry Price
RealHome Services and Solutions, Inc.
(770) 612-7322
769 Total Sales
Map
Source: Bright MLS
MLS Number: 1002430127
APN: 09-02839124
- 111 Canfield Hill Dr
- 919 Hillside Lake Terrace Unit 310
- 121 Lazy Hollow Dr
- 311 Amberfield Ln
- 12 Leatherleaf Ct
- 10 Leatherleaf Ct
- 409 Midsummer Dr
- 304 Curry Ford Ln
- 2 Autumn Flower Ln
- 115 Fleece Flower Dr
- 213 Midsummer Cir
- 103 Barnsfield Ct
- 6 Thorburn Ct
- 19 Vanderbilt Ct
- 10007 Vanderbilt Cir Unit 106
- 10007 Vanderbilt Cir Unit 116
- 10133 Sterling Terrace
- 122 Sharpstead Ln
- 10539 Polk Square Ct
- 101 Sharpstead Ln
