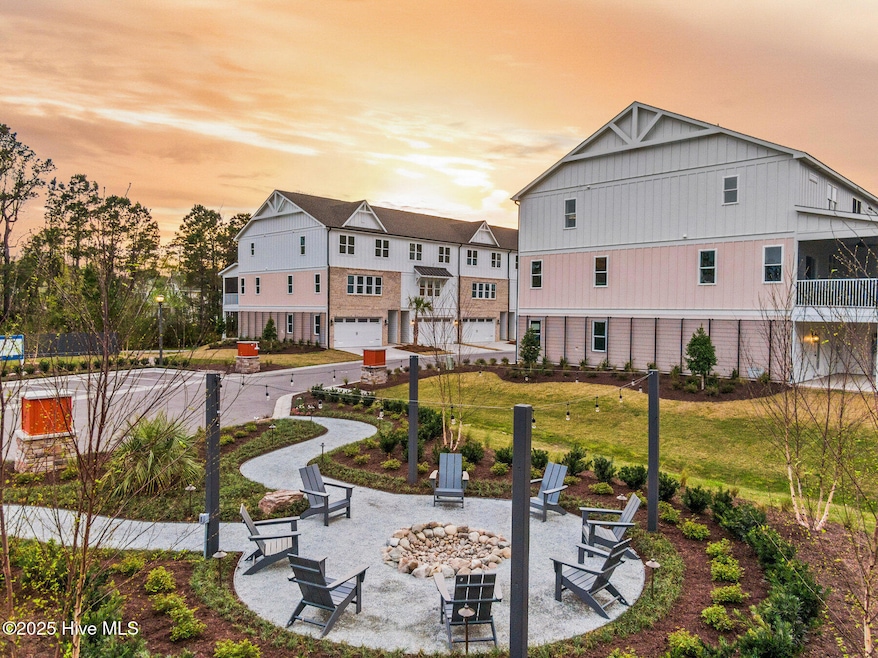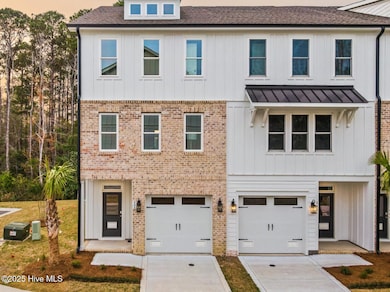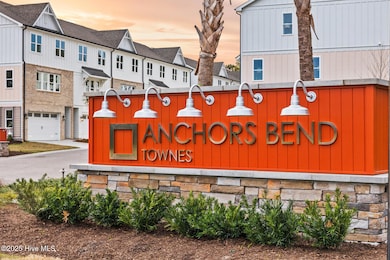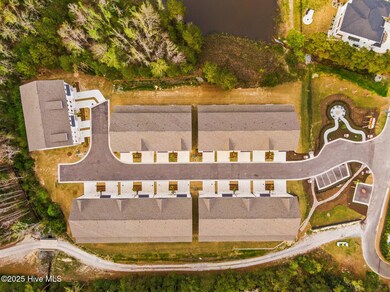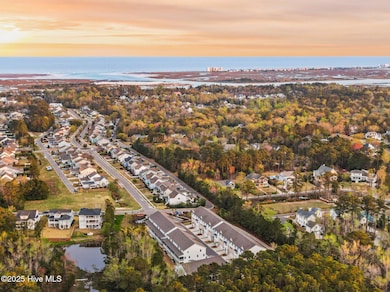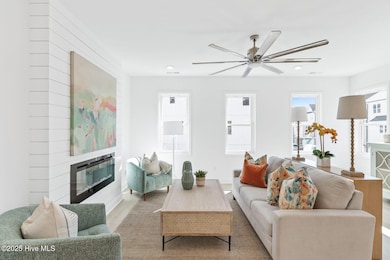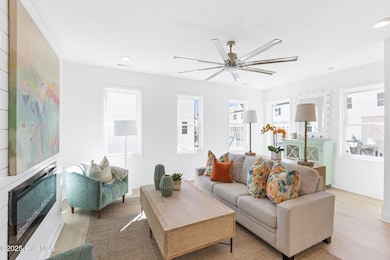804 Anchors Bend Way Wilmington, NC 28411
Estimated payment $2,901/month
Highlights
- 1 Fireplace
- Corner Lot
- Covered Patio or Porch
- Ogden Elementary School Rated A-
- Community Pool
- Community Barbecue Grill
About This Home
Brand new and move-in ready in Anchors Bend Townes. This thoughtfully designed luxury townhome delivers low-maintenance living in one of Wilmington's most desirable communities--just minutes from Wrightsville Beach, Mayfaire, and Ogden. This 2-bedroom, 2.5-bath home features James Hardie ColorPlus siding, a screened-in porch, a fully finished garage, and the convenience of a residential elevator. Inside, enjoy nine-foot ceilings, craftsman-style trim, and designer-selected finishes, including granite countertops, stainless steel appliances, and a spacious primary suite with a tiled walk-in shower and built-in bench.Anchors Bend offers a vibrant, sidewalk-lined neighborhood with resident amenities including a pool and clubhouse. The townhome section has been enhanced by Tongue & Groove Property Services with charming details such as decorative gables, an ivy-covered wall, a cozy firepit area, and refreshed landscaping throughout. Energy-efficient construction and a builder warranty provide added assurance. Experience the perfect blend of comfort, convenience, and coastal elegance--welcome to effortless living at Anchors Bend Townes. $5000 buyer concession - ask agent for details, not available with any other promotions.
Townhouse Details
Home Type
- Townhome
Est. Annual Taxes
- $284
Year Built
- Built in 2024
Lot Details
- 1,307 Sq Ft Lot
- Lot Dimensions are 19.3x74.9
HOA Fees
Home Design
- Slab Foundation
- Wood Frame Construction
- Architectural Shingle Roof
- Stick Built Home
Interior Spaces
- 1,917 Sq Ft Home
- 3-Story Property
- Ceiling Fan
- 1 Fireplace
- Combination Dining and Living Room
- Attic Access Panel
- Kitchen Island
- Washer and Dryer Hookup
Flooring
- Carpet
- Tile
- Luxury Vinyl Plank Tile
Bedrooms and Bathrooms
- 2 Bedrooms
Parking
- 1 Car Attached Garage
- Driveway
Schools
- Ogden Elementary School
- Noble Middle School
- Laney High School
Utilities
- Heat Pump System
- Electric Water Heater
Additional Features
- Accessible Elevator Installed
- Covered Patio or Porch
Listing and Financial Details
- Assessor Parcel Number R04400-004-239-000
Community Details
Overview
- Sub HOA Anchors Bend Town Homes Association, Phone Number (907) 947-3942
- Master HOA Premier Property Management Association, Phone Number (910) 679-3012
- Anchors Bend Subdivision
- Maintained Community
Amenities
- Community Barbecue Grill
Recreation
- Community Pool
Map
Home Values in the Area
Average Home Value in this Area
Tax History
| Year | Tax Paid | Tax Assessment Tax Assessment Total Assessment is a certain percentage of the fair market value that is determined by local assessors to be the total taxable value of land and additions on the property. | Land | Improvement |
|---|---|---|---|---|
| 2025 | $284 | $467,100 | $75,000 | $392,100 |
| 2024 | $392 | $349,700 | $75,000 | $274,700 |
| 2023 | $392 | $75,000 | $75,000 | $0 |
| 2022 | $30 | $75,000 | $75,000 | $0 |
Property History
| Date | Event | Price | List to Sale | Price per Sq Ft |
|---|---|---|---|---|
| 07/28/2025 07/28/25 | Price Changed | $498,500 | -5.7% | $260 / Sq Ft |
| 06/04/2025 06/04/25 | Price Changed | $528,500 | -3.6% | $276 / Sq Ft |
| 04/03/2025 04/03/25 | For Sale | $548,500 | -- | $286 / Sq Ft |
Purchase History
| Date | Type | Sale Price | Title Company |
|---|---|---|---|
| Warranty Deed | $501,000 | None Listed On Document | |
| Warranty Deed | $501,000 | None Listed On Document |
Source: Hive MLS
MLS Number: 100499028
APN: R04400-004-239-000
- 802 Anchors Bend Way
- 802 Anchors Bend Way Unit Lot 15
- 804 Anchors Bend Way Unit Lot 14
- 806 Anchors Bend Way Unit , 13
- 808 Anchors Bend Way Unit , 12
- 821 Anchors Bend Way Unit , 17
- 823 Anchors Bend Way Unit Lot 18
- 818 Anchors Bend Way Unit Lot 10
- 820 Anchors Bend Way Unit Lot 9
- 822 Anchors Bend Way Unit Lot 8
- 824 Anchors Bend Way Unit Lot 7
- 827 Anchors Bend Way
- 826 Anchors Bend Way Unit 6
- 829 Anchors Bend Way Unit , 21
- 828 Anchors Bend Way Unit 5
- 830 Anchors Bend Way Unit Lot 4
- 832 Anchors Bend Way Unit Lot 4
- 832 Anchors Bend Way Unit 3
- Tilley Plan at Anchors Bend Townes
- Montague Plan at Anchors Bend Townes
- 393 Whisper Park Dr Unit Above Garage Apt.
- 104 Sandybrook Rd
- 7503 Anaca Point Rd
- 7413 Thais Trail
- 550 Avery Dr
- 115 Amberleigh Dr
- 7301 Topwater Dr
- 7015 Ruth Ave
- 7216 Morley Ct
- 180 Country Haven Dr Unit 180180
- 303 Putnam Dr
- 617 Porters Neck Rd
- 4550 Atrium Ct
- 303 Hixon Place
- 531 Old MacCumber Station Rd
- 347 Arboretum Dr
- 7113 Cape Harbor Dr
- 211 Cypress Pond Way
- 1813 Sir Tyler Dr
- 2626 Bow Hunter Dr
