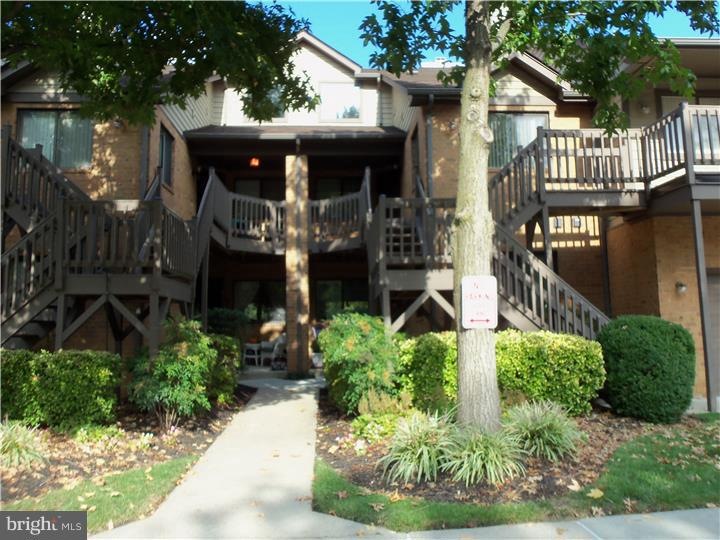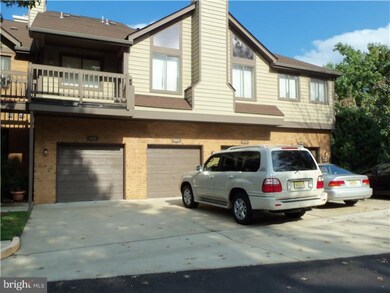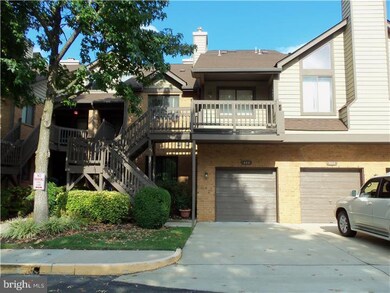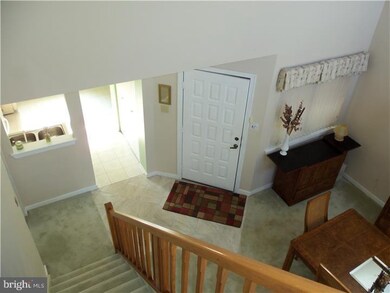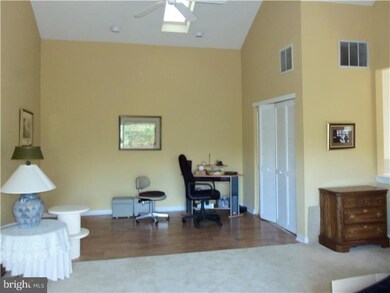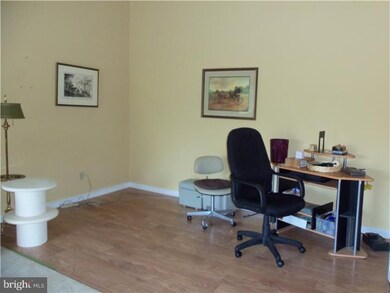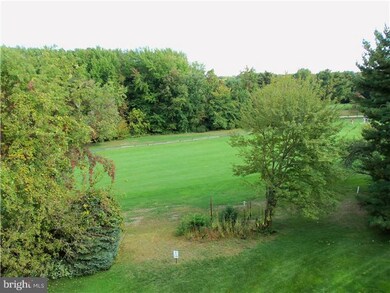
804 Augusta Cir Mount Laurel, NJ 08054
Ramblewood NeighborhoodHighlights
- Deck
- Contemporary Architecture
- Attic
- Cherokee High School Rated A-
- Cathedral Ceiling
- 1 Fireplace
About This Home
As of December 2021Beautiful Panoramic View, Penthouse on GolfCourse Green at Ramblewood CountryClub, Discount to Golf and Swim Club. Two Bedrooms and Huge loft that can be a Third bedroom or Family Room. Original owner and no bells and whistles, but it is immaculate and shows well. Ready to move in. Priced below market value because you can decorate it yourself with ample money left in your budget. Very Dramatic 25 Ft Ceilings and light and bright with so many windows. Wood burning fireplace in Living Room/dining Room. This is one of a few Premium locations that were priced higher when purchased, than the other locations in Eagle Pointe. Full sized appliance package and everything works and looks good. The second bedroom was used as her office, so there are no doors on it but bifold doors fit perfectly. Water and Sewer are included in the condo fee as well as insurance on the complete building, buyer only needs HO^6 Insurance to cover their upgrades and personal belongings. Close to #295, NJ Turnpike, Atlantic City, Philadelphia. Private Country Club Community with Garage and opener and remote control, plenty of guest parking. Magnificently kept community, Newer Roofs, Skylights,Streets, Paint, etc. Easy living lifestyle at this Prestigious Country Club Location. One year home warranty included for buyer. p.s. They shovel the snow up to your door and clear the driveways for your cars and do the streets and sidewalks. No exterior maintenance for owners. They do all the landscaping and everything outside. Pictures by weekend
Townhouse Details
Home Type
- Townhome
Est. Annual Taxes
- $5,552
Year Built
- Built in 1988
Lot Details
- Cul-De-Sac
- Sprinkler System
- Back, Front, and Side Yard
- Property is in good condition
HOA Fees
- $270 Monthly HOA Fees
Parking
- 1 Car Attached Garage
- 3 Open Parking Spaces
- Oversized Parking
- Garage Door Opener
Home Design
- Contemporary Architecture
- Brick Exterior Construction
- Shingle Roof
- Wood Siding
Interior Spaces
- 1,704 Sq Ft Home
- Property has 2 Levels
- Cathedral Ceiling
- Ceiling Fan
- Skylights
- 1 Fireplace
- Family Room
- Living Room
- Dining Room
- Attic
Kitchen
- Eat-In Kitchen
- Butlers Pantry
- Self-Cleaning Oven
- Built-In Range
- Built-In Microwave
- Dishwasher
- Disposal
Flooring
- Wall to Wall Carpet
- Tile or Brick
- Vinyl
Bedrooms and Bathrooms
- 2 Bedrooms
- En-Suite Primary Bedroom
- En-Suite Bathroom
- 2 Full Bathrooms
- Walk-in Shower
Laundry
- Laundry Room
- Laundry on main level
Outdoor Features
- Balcony
- Deck
- Exterior Lighting
- Porch
Utilities
- Forced Air Heating and Cooling System
- Heating System Uses Gas
- Underground Utilities
- 100 Amp Service
- Natural Gas Water Heater
- Cable TV Available
Listing and Financial Details
- Tax Lot 00001-C0804
- Assessor Parcel Number 24-01108 02-00001-C0804
Community Details
Overview
- Association fees include common area maintenance, exterior building maintenance, lawn maintenance, snow removal, trash, water, sewer, parking fee, insurance, all ground fee, management
- Built by LINPRO
- Eagle Pointe Subdivision, Muirfield Floorplan
- 800 Bldg Community
Recreation
- Tennis Courts
Pet Policy
- Pets allowed on a case-by-case basis
Ownership History
Purchase Details
Home Financials for this Owner
Home Financials are based on the most recent Mortgage that was taken out on this home.Purchase Details
Home Financials for this Owner
Home Financials are based on the most recent Mortgage that was taken out on this home.Purchase Details
Similar Home in Mount Laurel, NJ
Home Values in the Area
Average Home Value in this Area
Purchase History
| Date | Type | Sale Price | Title Company |
|---|---|---|---|
| Deed | $280,000 | Foundation Title | |
| Deed | $175,000 | Surety Title Company | |
| Interfamily Deed Transfer | -- | -- |
Mortgage History
| Date | Status | Loan Amount | Loan Type |
|---|---|---|---|
| Previous Owner | $252,000 | New Conventional | |
| Previous Owner | $105,000 | New Conventional | |
| Previous Owner | $20,000 | Unknown | |
| Previous Owner | $66,000 | Unknown |
Property History
| Date | Event | Price | Change | Sq Ft Price |
|---|---|---|---|---|
| 12/30/2021 12/30/21 | Sold | $280,000 | +1.8% | $159 / Sq Ft |
| 11/10/2021 11/10/21 | Pending | -- | -- | -- |
| 11/08/2021 11/08/21 | For Sale | $275,000 | +57.1% | $156 / Sq Ft |
| 11/26/2014 11/26/14 | Sold | $175,000 | -7.7% | $103 / Sq Ft |
| 10/22/2014 10/22/14 | Pending | -- | -- | -- |
| 10/18/2014 10/18/14 | Price Changed | $189,500 | +2.7% | $111 / Sq Ft |
| 10/02/2014 10/02/14 | For Sale | $184,500 | -- | $108 / Sq Ft |
Tax History Compared to Growth
Tax History
| Year | Tax Paid | Tax Assessment Tax Assessment Total Assessment is a certain percentage of the fair market value that is determined by local assessors to be the total taxable value of land and additions on the property. | Land | Improvement |
|---|---|---|---|---|
| 2024 | $6,280 | $206,700 | $56,300 | $150,400 |
| 2023 | $6,280 | $206,700 | $56,300 | $150,400 |
| 2022 | $6,259 | $206,700 | $56,300 | $150,400 |
| 2021 | $6,141 | $206,700 | $56,300 | $150,400 |
| 2020 | $6,021 | $206,700 | $56,300 | $150,400 |
| 2019 | $5,959 | $206,700 | $56,300 | $150,400 |
| 2018 | $5,914 | $206,700 | $56,300 | $150,400 |
| 2017 | $5,761 | $206,700 | $56,300 | $150,400 |
| 2016 | $5,674 | $206,700 | $56,300 | $150,400 |
| 2015 | $5,358 | $206,700 | $56,300 | $150,400 |
| 2014 | $5,302 | $206,700 | $56,300 | $150,400 |
Agents Affiliated with this Home
-
Kathy Mcdonald

Seller's Agent in 2021
Kathy Mcdonald
BHHS Fox & Roach
(609) 519-6418
1 in this area
310 Total Sales
-
Cynthia Riemer

Buyer's Agent in 2021
Cynthia Riemer
Keller Williams Realty - Wildwood Crest
(609) 929-9459
1 in this area
48 Total Sales
-
Dawn McCann

Seller's Agent in 2014
Dawn McCann
EXP Realty, LLC
(609) 405-1090
7 in this area
33 Total Sales
-
John Moore

Buyer's Agent in 2014
John Moore
Key Properties Real Estate
(856) 524-0551
29 Total Sales
Map
Source: Bright MLS
MLS Number: 1003104202
APN: 24-01108-02-00001-0000-C0804
- 1303 Augusta Cir Unit 1303
- 1807 Augusta Cir Unit 1807
- 402B Cypress Point Cir Unit 402B
- 405A Cypress Point Cir Unit 405A
- 707A Cypress Point Cir
- 300 Keatley Dr
- 551 Norwood Rd
- 103 Ramblewood Pkwy
- 134 Ramblewood Pkwy
- 213 St David
- 213 Saint David Dr
- 0 Atrium Way
- 1404 Arrowwood Ct
- 1203 Bittersweet Ct
- 145 Cobblestone Dr
- 1206 Roberts Ln
- 25 Viburnum Ln
- 12 Apple Way
- 13 Tulip Ct
- 3703 Elberta Ln
