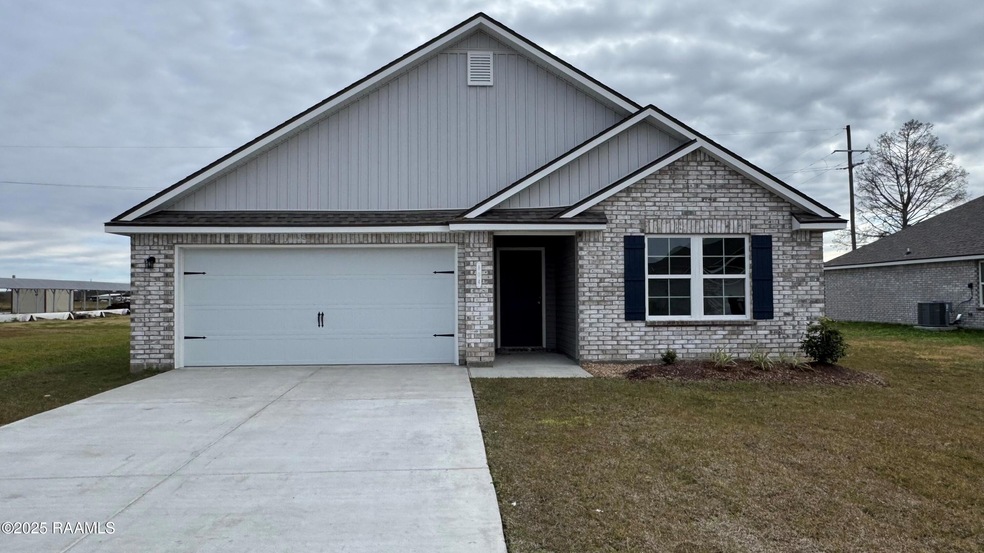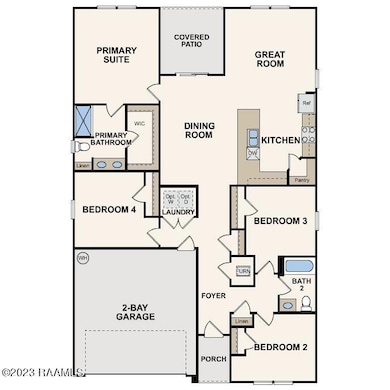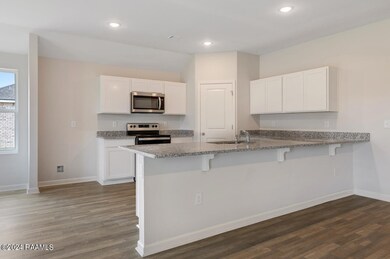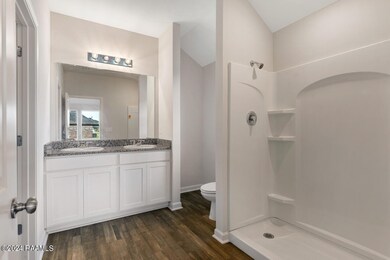
804 Barrow St New Iberia, LA 70563
Highlights
- Under Construction
- Traditional Architecture
- Walk-In Pantry
- Belle Place Middle School Rated A-
- Granite Countertops
- Double Pane Windows
About This Home
As of March 2025Welcome home to this NEW Single-Story Home in the Timberstone Estates Community! The desirable Roanoke Plan boasts an open design encompassing the Living, Dining, and Kitchen spaces. The Kitchen features gorgeous cabinets, granite countertops, and Stainless-Steel Appliances (including Range with a Microwave hood and Dishwasher). The primary suite has a private bath, dual vanity sinks, and a walk-in closet. This Home also includes 3 additional bedrooms, a secondary bathroom, and a patio.Seller Offering fixed-rate promotion and closing costs.
Last Agent to Sell the Property
WJH LLC of Delaware License #995711407 Listed on: 09/13/2024
Last Buyer's Agent
Non-Member Agent/Seller
Non-Mbr Office/Seller
Home Details
Home Type
- Single Family
Est. Annual Taxes
- $157
Year Built
- Built in 2024 | Under Construction
Lot Details
- 8,712 Sq Ft Lot
- Lot Dimensions are 75 x 116
HOA Fees
- $17 Monthly HOA Fees
Parking
- 2 Car Garage
Home Design
- Traditional Architecture
- Brick Exterior Construction
- Slab Foundation
- Composition Roof
- Vinyl Siding
Interior Spaces
- 1,773 Sq Ft Home
- 1-Story Property
- Double Pane Windows
- Washer and Electric Dryer Hookup
Kitchen
- Walk-In Pantry
- Electric Cooktop
- <<microwave>>
- Dishwasher
- Granite Countertops
Flooring
- Carpet
- Vinyl
Bedrooms and Bathrooms
- 4 Bedrooms
- Walk-In Closet
- 2 Full Bathrooms
- Double Vanity
Schools
- Belle Place Elementary And Middle School
- New Iberia High School
Utilities
- Central Heating and Cooling System
Community Details
- Timberstone Estates Subdivision
Listing and Financial Details
- Home warranty included in the sale of the property
- Tax Lot 38013
Ownership History
Purchase Details
Purchase Details
Purchase Details
Similar Homes in New Iberia, LA
Home Values in the Area
Average Home Value in this Area
Purchase History
| Date | Type | Sale Price | Title Company |
|---|---|---|---|
| Deed | $258,400 | -- | |
| Deed | -- | -- | |
| Deed | -- | -- | |
| Deed | -- | -- |
Property History
| Date | Event | Price | Change | Sq Ft Price |
|---|---|---|---|---|
| 03/28/2025 03/28/25 | Sold | -- | -- | -- |
| 03/02/2025 03/02/25 | Pending | -- | -- | -- |
| 02/27/2025 02/27/25 | For Sale | $204,990 | 0.0% | $116 / Sq Ft |
| 02/25/2025 02/25/25 | Pending | -- | -- | -- |
| 02/24/2025 02/24/25 | Price Changed | $204,990 | 0.0% | $116 / Sq Ft |
| 02/24/2025 02/24/25 | For Sale | $204,990 | -6.0% | $116 / Sq Ft |
| 10/06/2024 10/06/24 | Pending | -- | -- | -- |
| 09/13/2024 09/13/24 | For Sale | $217,990 | -- | $123 / Sq Ft |
Tax History Compared to Growth
Tax History
| Year | Tax Paid | Tax Assessment Tax Assessment Total Assessment is a certain percentage of the fair market value that is determined by local assessors to be the total taxable value of land and additions on the property. | Land | Improvement |
|---|---|---|---|---|
| 2024 | $157 | $1,958 | $1,958 | $0 |
| 2023 | $144 | $1,740 | $1,740 | $0 |
| 2022 | $141 | $1,740 | $1,740 | $0 |
| 2021 | $142 | $1,740 | $1,740 | $0 |
| 2020 | $142 | $1,740 | $0 | $0 |
| 2017 | $132 | $1,740 | $1,740 | $0 |
| 2016 | $130 | $1,740 | $1,740 | $0 |
| 2014 | $137 | $1,827 | $1,827 | $0 |
Agents Affiliated with this Home
-
Leslie Dekle
L
Seller's Agent in 2025
Leslie Dekle
WJH LLC of Delaware
(678) 540-1595
1,953 Total Sales
-
N
Buyer's Agent in 2025
Non-Member Agent/Seller
Non-Mbr Office/Seller
Map
Source: REALTOR® Association of Acadiana
MLS Number: 24008635
APN: 0404118000CC
- 709 Timberstone Dr
- 110 Russell St
- 2018 La Belle Villa Rd
- 101 Barrow St
- 3 Oak Place
- 2523 Palmetto Cir
- 6 Oak Place
- 2517 Palmetto Cir
- 3919 Bayou Blvd
- 9 Oak Place
- 27 Oak Place
- 506 Terrell Ct
- 513 Emmeline St
- 406 Estate Dr
- 143 Plantation Dr
- 307 East Dr
- 105 East Dr
- 605 Terrell Ct
- 4109 Pratt Dr
- 3 Andre St Unit B




