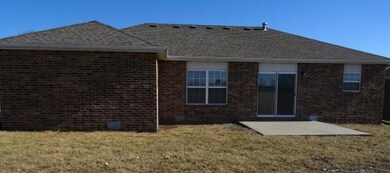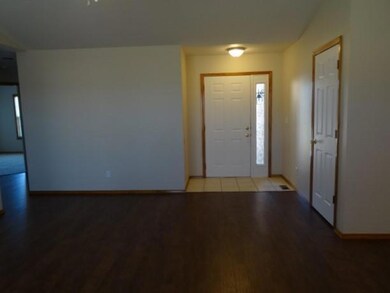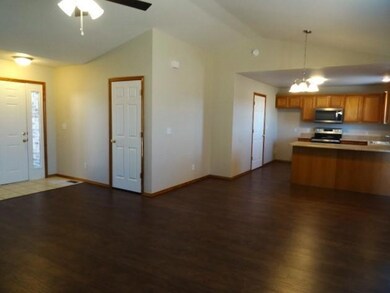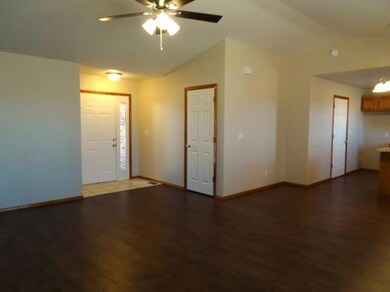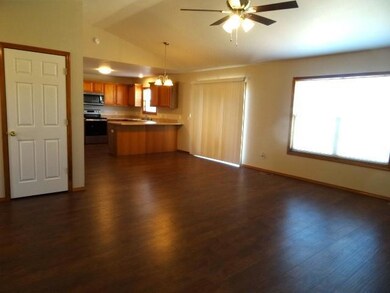
804 Birch St Butler, MO 64730
Highlights
- Vaulted Ceiling
- Mud Room
- Stainless Steel Appliances
- Ranch Style House
- No HOA
- Open to Family Room
About This Home
As of March 2024All brick ranch with new paint, new bedroom carpet, new luxury vinyl plank, new dishwasher-electric cooking range-garbage disposal-microwave-countertop. Light fixtures and ceiling fans have been replaced. Kitchen island separates kitchen from the dining/family room. Sliding glass door out to a 12x12 concrete patio. All doorways in the house are wheel chair assessible. Furnace, water heater and water shut off valve in a closet in the garage. Master BR has a large walk-in closet with closet system. Master Bath has a double vanity, linen storage, tile floor, shower over tub. Linen storage in Hall. Other 2 bedrooms share a bath/shower over tub. Coat closet in entry hall. Laundry room/Mud Room is between 2 car garage & kitchen. Also room for hanging clothes, freezer or could build in a large pantry.19x20 garage has sheet rock walls. Front entry is covered. Concrete sidewalk-apron-garage floor & back patio are in excellent condition. Front & back outside electric & water. Close to exercise trails, city park & Aquatic Center. Green space in the back. View every sunset. Lot is 70x130 and fencing or lawn buildings are allowed.
Last Agent to Sell the Property
Western MO Realty, LLC Brokerage Phone: 660-200-6033 License #1999130323 Listed on: 02/05/2024
Home Details
Home Type
- Single Family
Est. Annual Taxes
- $312
Year Built
- Built in 2000
Lot Details
- 9,100 Sq Ft Lot
- Paved or Partially Paved Lot
- Many Trees
Parking
- 2 Car Attached Garage
- Front Facing Garage
Home Design
- Ranch Style House
- Traditional Architecture
- Brick Exterior Construction
- Composition Roof
- Board and Batten Siding
Interior Spaces
- 1,523 Sq Ft Home
- Vaulted Ceiling
- Ceiling Fan
- Thermal Windows
- Window Treatments
- Mud Room
- Crawl Space
- Laundry Room
Kitchen
- Country Kitchen
- Open to Family Room
- Built-In Electric Oven
- Dishwasher
- Stainless Steel Appliances
- Kitchen Island
- Wood Stained Kitchen Cabinets
- Disposal
Flooring
- Carpet
- Ceramic Tile
- Luxury Vinyl Plank Tile
Bedrooms and Bathrooms
- 3 Bedrooms
- Walk-In Closet
- 2 Full Bathrooms
Utilities
- Central Air
- Heating System Uses Natural Gas
Community Details
- No Home Owners Association
- Butler Subdivision
Listing and Financial Details
- Assessor Parcel Number 13-06.0-23-020-008-008.000
- $0 special tax assessment
Similar Homes in Butler, MO
Home Values in the Area
Average Home Value in this Area
Property History
| Date | Event | Price | Change | Sq Ft Price |
|---|---|---|---|---|
| 06/12/2025 06/12/25 | For Sale | $220,000 | +10.1% | $144 / Sq Ft |
| 03/13/2024 03/13/24 | Sold | -- | -- | -- |
| 02/05/2024 02/05/24 | For Sale | $199,900 | -- | $131 / Sq Ft |
Tax History Compared to Growth
Agents Affiliated with this Home
-
Lisa Everson
L
Seller's Agent in 2025
Lisa Everson
Platinum Realty LLC
(816) 719-3780
7 in this area
61 Total Sales
-
Mary Coffman
M
Seller's Agent in 2024
Mary Coffman
Western MO Realty, LLC
(660) 200-6033
96 in this area
156 Total Sales
Map
Source: Heartland MLS
MLS Number: 2471595
- 600 Meadow Ln
- 610 S High St
- 917 Country Club Dr
- 411 S Fulton St
- 113 S Lonsinger St
- 405 W Fort Scott St
- 300 S Main St
- 304 W Fort Scott St
- 513 W Ohio St
- 107 S Delaware St
- 310 W Dakota St
- 108 W Fort Scott St
- 217 S Mechanic St
- 101 N Maple St
- 204 S Austin St
- 201 N Water St
- 112 N High St
- 405 S Broadway St
- 412 W Pine St
- 209 N Havanah St

