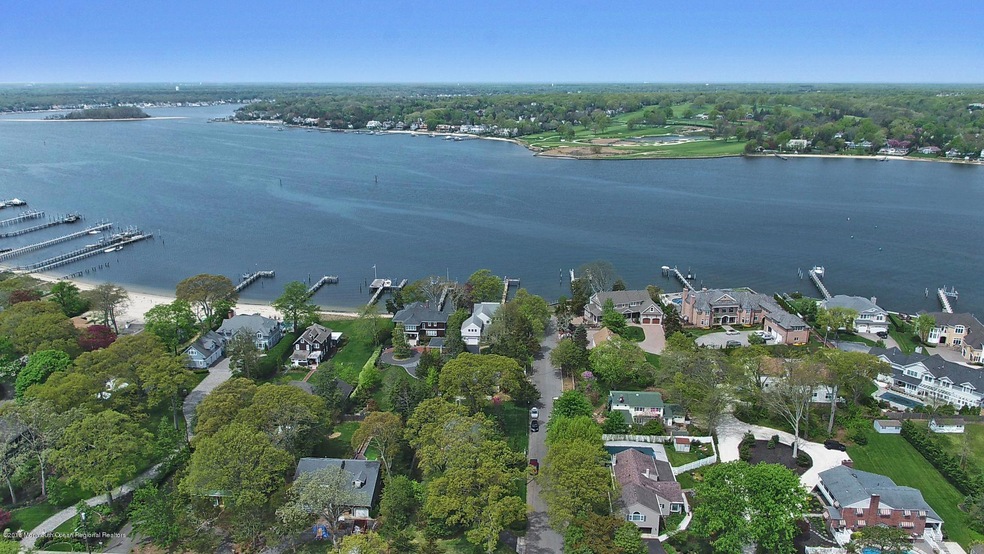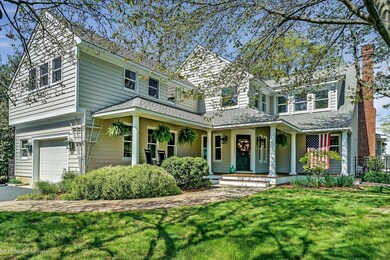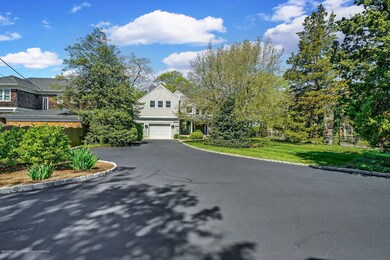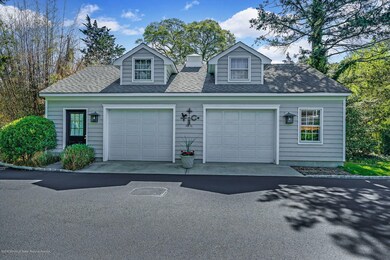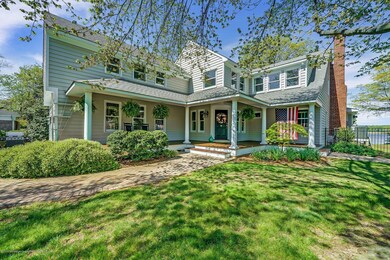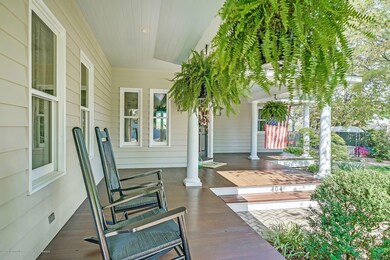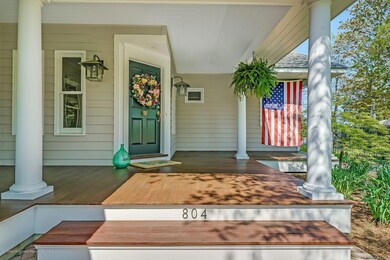
804 Cedar Ave Point Pleasant Beach, NJ 08742
Point Pleasant Beach NeighborhoodEstimated Value: $2,151,000 - $3,228,000
Highlights
- Docks
- Parking available for a boat
- River Front
- G Harold Antrim Elementary School Rated A-
- Boat Lift
- Bay View
About This Home
As of August 2018Wake to the sound of the water gently lapping against your dock. Hear the hum of a boat pass on its way to the Manasquan Inlet. Enjoy your coffee watching the golfers across the river on the beautiful greens of the Manasquan River Golf Course and to its east, the sailboats of Manasquan River Yacht Club. Come experience life in this Beautiful Custom Waterfront Home in the Library Section of Point Pleasant Beach. Enter through the Mahogany rocking chair front porch. The view draws you toward the living room with fireplace and built-in bookcases. The open floor plan adjoins the living and dining room with the kitchen for entertaining while picture windows maximize magnificent views of sunsets overlooking the river. Walk from the kitchen with Granite countertops, Sub Zero refrigerator, and Pantry room onto the deck. First Floor Bedroom and beautifully renovated Full Bath greets guests or in-laws. 3 Bedrooms and 2 Full Baths await upstairs. The Master Bedroom has magnificent views of the river and sunsets as well as 2 Cedar Walk-In Closets. The Master Bath has a Whirlpool tub and Corian shower with glass doors and Cherry cabinetry with dual sinks. Great Room with vaulted ceilings above the attached garage includes wet bar, regulation size pool table, and finished area with closet doors for home office space and storage. Walk-up attic can be finished for additional bedroom and bathroom overlooking the river. Major Additon and Renovation was designed by local architect, Richard Graham in 1996 and has been meticulously maintained. This stunning property of just under a half acre has a separate Detached Oversized 2 car garage has second story for additional storage. Home and Garages are sided in Cedar Clapboard. The Brazilian Hardwood Pier Dock is waiting for you to jump in your boat to dock and dine in Brielle or Point Pleasant restaurants or head past Treasure Island to the Point Pleasant Canal to the Metedeconk River and Barnegat Bay. So many possibilities though you may not even want to leave home.
Last Listed By
Ward Wight Sotheby's International Realty License #1643203 Listed on: 05/10/2018
Home Details
Home Type
- Single Family
Est. Annual Taxes
- $22,101
Year Built
- 1950
Lot Details
- 0.46 Acre Lot
- River Front
- Fenced
- Oversized Lot
- Sprinkler System
Parking
- 3 Car Direct Access Garage
- Parking Storage or Cabinetry
- Garage Door Opener
- Driveway
- Off-Street Parking
- Parking available for a boat
Property Views
- Bay
- River
Home Design
- Custom Home
- Pitched Roof
- Shingle Roof
- Clap Board Siding
- Cedar Siding
- Clapboard
- Cedar
Interior Spaces
- 3,172 Sq Ft Home
- 2-Story Property
- Wet Bar
- Built-In Features
- Crown Molding
- Ceiling Fan
- Recessed Lighting
- Wood Burning Fireplace
- Blinds
- Bay Window
- Window Screens
- French Doors
- Entrance Foyer
- Great Room
- Sitting Room
- Living Room
- Dining Room
- Bonus Room
- Storage
- Unfinished Basement
- Partial Basement
- Home Security System
Kitchen
- Eat-In Kitchen
- Built-In Oven
- Gas Cooktop
- Portable Range
- Microwave
- Dishwasher
- Kitchen Island
- Granite Countertops
Flooring
- Wood
- Wall to Wall Carpet
Bedrooms and Bathrooms
- 4 Bedrooms
- Primary bedroom located on second floor
- Walk-In Closet
- 3 Full Bathrooms
- Dual Vanity Sinks in Primary Bathroom
- Whirlpool Bathtub
- Primary Bathroom includes a Walk-In Shower
Laundry
- Laundry Room
- Dryer
- Washer
Attic
- Attic Fan
- Walkup Attic
Outdoor Features
- Outdoor Shower
- Riparian Grant
- Riparian rights to water flowing past the property
- Bulkhead
- Boat Lift
- Docks
- Deck
- Exterior Lighting
- Shed
- Storage Shed
- Outbuilding
- Porch
Schools
- Antrim Elementary School
- Memorial Middle School
- Point Pleasant Beach High School
Utilities
- Central Air
- Heating System Uses Natural Gas
- Tankless Water Heater
- Natural Gas Water Heater
Community Details
- No Home Owners Association
Listing and Financial Details
- Exclusions: Dining Room Chandelier & Corner Cabinet,Kitchen Chandelier,Upper Cabinets in Garage.
- Assessor Parcel Number 26-00092-0000-00024-02
Ownership History
Purchase Details
Home Financials for this Owner
Home Financials are based on the most recent Mortgage that was taken out on this home.Purchase Details
Purchase Details
Similar Homes in Point Pleasant Beach, NJ
Home Values in the Area
Average Home Value in this Area
Purchase History
| Date | Buyer | Sale Price | Title Company |
|---|---|---|---|
| Lindemann Kenneth A | $1,800,000 | Old Republic National Title | |
| Humble Group Llc | -- | None Available | |
| Nordell Carl | -- | None Available |
Mortgage History
| Date | Status | Borrower | Loan Amount |
|---|---|---|---|
| Open | Lindemann Kenneth A | $1,500,000 | |
| Closed | Lindemann Kenneth A | $950,000 |
Property History
| Date | Event | Price | Change | Sq Ft Price |
|---|---|---|---|---|
| 08/17/2018 08/17/18 | Sold | $1,800,000 | -- | $567 / Sq Ft |
Tax History Compared to Growth
Tax History
| Year | Tax Paid | Tax Assessment Tax Assessment Total Assessment is a certain percentage of the fair market value that is determined by local assessors to be the total taxable value of land and additions on the property. | Land | Improvement |
|---|---|---|---|---|
| 2024 | $26,023 | $1,562,000 | $922,500 | $639,500 |
| 2023 | $25,289 | $1,562,000 | $922,500 | $639,500 |
| 2022 | $25,289 | $1,562,000 | $922,500 | $639,500 |
| 2021 | $24,726 | $1,562,000 | $922,500 | $639,500 |
| 2020 | $23,125 | $1,462,700 | $922,500 | $540,200 |
| 2019 | $22,803 | $1,462,700 | $922,500 | $540,200 |
| 2018 | $22,452 | $1,462,700 | $922,500 | $540,200 |
| 2017 | $22,101 | $1,462,700 | $922,500 | $540,200 |
| 2016 | $22,204 | $1,462,700 | $922,500 | $540,200 |
| 2015 | $22,028 | $1,462,700 | $922,500 | $540,200 |
| 2014 | $21,926 | $1,462,700 | $922,500 | $540,200 |
Agents Affiliated with this Home
-
Monica Nordell
M
Seller's Agent in 2018
Monica Nordell
Ward Wight Sotheby's International Realty
(732) 995-9850
7 Total Sales
-
L
Buyer's Agent in 2018
Lorri DeBernardis
Resources Real Estate
Map
Source: MOREMLS (Monmouth Ocean Regional REALTORS®)
MLS Number: 21816130
APN: 26-00092-0000-00024-02
- 333 River Ave
- 312 Woodland Rd
- 309 Hawthorne Ave
- 348 River Ave
- 405 River Ave
- 107 Cornell Ave
- 845 Arnold Ave Unit 14
- 37 Arnold Ave
- 842 Arnold Ave Unit 2
- 842 Arnold Ave Unit 1
- 842 Arnold Ave Unit 5
- 842 Arnold Ave Unit 3
- 606 Bay Ave Unit 5
- 207 Princeton Ave
- 305 Chicago Ave
- 202 Yale Ave
- 802 Ashley Ave
- 504 Laurel Ave
- 805 Ashley Ave
- 303 Arnold Ave
- 804 Cedar Ave
- 802 Cedar Ave
- 807 Long Point Ln
- 806 Long Point Ln
- 800 Cedar Ave
- 307 Curtis Ave
- 303 Curtis Ave
- 803 Long Point Ln
- 211 Curtis Ave
- 305A Curtis Ave
- 805 Long Point Ln
- 305 Curtis Ave
- 801 Long Point Ln
- 7 River Vista Ln
- 6 River Vista Ln
- 222 Curtis Ave
- 309A Curtis Ave
- 309B Curtis Ave
- 309 Curtis Ave
- 309 Curtis Ave
