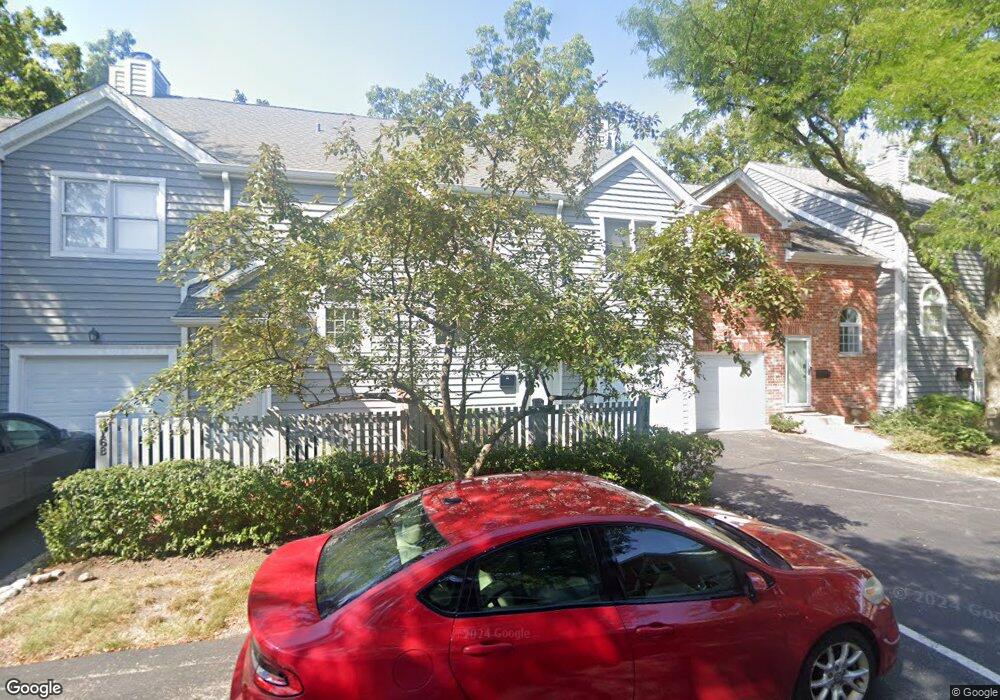804 Chestnut St Unit 18 Deerfield, IL 60015
Estimated Value: $339,783 - $420,000
1
Bed
2
Baths
1,368
Sq Ft
$272/Sq Ft
Est. Value
About This Home
This home is located at 804 Chestnut St Unit 18, Deerfield, IL 60015 and is currently estimated at $371,946, approximately $271 per square foot. 804 Chestnut St Unit 18 is a home located in Lake County with nearby schools including Walden Elementary School, Alan B Shepard Middle School, and Deerfield High School.
Ownership History
Date
Name
Owned For
Owner Type
Purchase Details
Closed on
Feb 2, 2024
Sold by
Jfmc Facilities Corporation
Bought by
Bobko Tanya and Mielczarek Timothy J
Current Estimated Value
Home Financials for this Owner
Home Financials are based on the most recent Mortgage that was taken out on this home.
Original Mortgage
$281,300
Outstanding Balance
$277,102
Interest Rate
7.5%
Mortgage Type
New Conventional
Estimated Equity
$94,844
Purchase Details
Closed on
Oct 13, 2023
Sold by
Susan M Schloss Revocable Trust
Bought by
Jfmc Facilities Corporation
Purchase Details
Closed on
Apr 10, 2012
Sold by
Schloss Susan M
Bought by
Schloss Susan M and Susan M Schloss Revocable Trust
Create a Home Valuation Report for This Property
The Home Valuation Report is an in-depth analysis detailing your home's value as well as a comparison with similar homes in the area
Home Values in the Area
Average Home Value in this Area
Purchase History
| Date | Buyer | Sale Price | Title Company |
|---|---|---|---|
| Bobko Tanya | -- | Chicago Title | |
| Jfmc Facilities Corporation | -- | None Listed On Document | |
| Schloss Susan M | -- | None Available |
Source: Public Records
Mortgage History
| Date | Status | Borrower | Loan Amount |
|---|---|---|---|
| Open | Bobko Tanya | $281,300 |
Source: Public Records
Tax History Compared to Growth
Tax History
| Year | Tax Paid | Tax Assessment Tax Assessment Total Assessment is a certain percentage of the fair market value that is determined by local assessors to be the total taxable value of land and additions on the property. | Land | Improvement |
|---|---|---|---|---|
| 2024 | $6,728 | $91,127 | $18,648 | $72,479 |
| 2023 | $8,022 | $87,454 | $17,896 | $69,558 |
| 2022 | $8,022 | $95,644 | $18,685 | $76,959 |
| 2021 | $7,541 | $92,214 | $18,015 | $74,199 |
| 2020 | $7,255 | $92,408 | $18,053 | $74,355 |
| 2019 | $7,096 | $92,251 | $18,022 | $74,229 |
| 2018 | $3,740 | $94,602 | $19,102 | $75,500 |
| 2017 | $7,357 | $94,300 | $19,041 | $75,259 |
| 2016 | $7,145 | $90,734 | $18,321 | $72,413 |
| 2015 | $6,981 | $85,252 | $17,214 | $68,038 |
| 2014 | $5,851 | $71,502 | $17,336 | $54,166 |
| 2012 | $5,720 | $70,871 | $17,183 | $53,688 |
Source: Public Records
Map
Nearby Homes
- 904 Forest Ave
- 745 Price Ln
- 1103 Hazel Ave
- 1009 Central Ave
- 956 Brookside Ln
- 610 Robert York Ave Unit 104
- 1038 Brookside Ln
- 934 Wayne Ave
- 1045 Fairoaks Ave
- 679 Central Ave
- 441 Elm St Unit 3A
- 630 Hermitage Dr
- 677 Timber Hill Rd
- 926 Cedar St
- 505 Margate Terrace
- 860 Kenton Rd
- 970 Ivy Ln Unit C
- 757 Kipling Place
- 312 Pine St
- 372 Kelburn Rd Unit 313
- 804 Chestnut St
- 804 Chestnut St Unit 17
- 806 Chestnut St Unit 16
- 806 Chestnut St Unit 15
- 808 Chestnut St Unit 14
- 808 Chestnut St Unit 13
- 810 Chestnut St Unit 12
- 810 Chestnut St Unit 11
- 814 Chestnut St Unit 8
- 814 Chestnut St Unit 7
- 810 Chestnut St
- 806 Chestnut St
- 804 Chestnut St Unit B
- 806 Chestnut St Unit B
- 806 Chestnut St Unit A
- 808 Chestnut St Unit B
- 808 Chestnut St Unit A
- 814 Chestnut St Unit B
- 810 Chestnut St Unit B
- 814 Chestnut St Unit A
