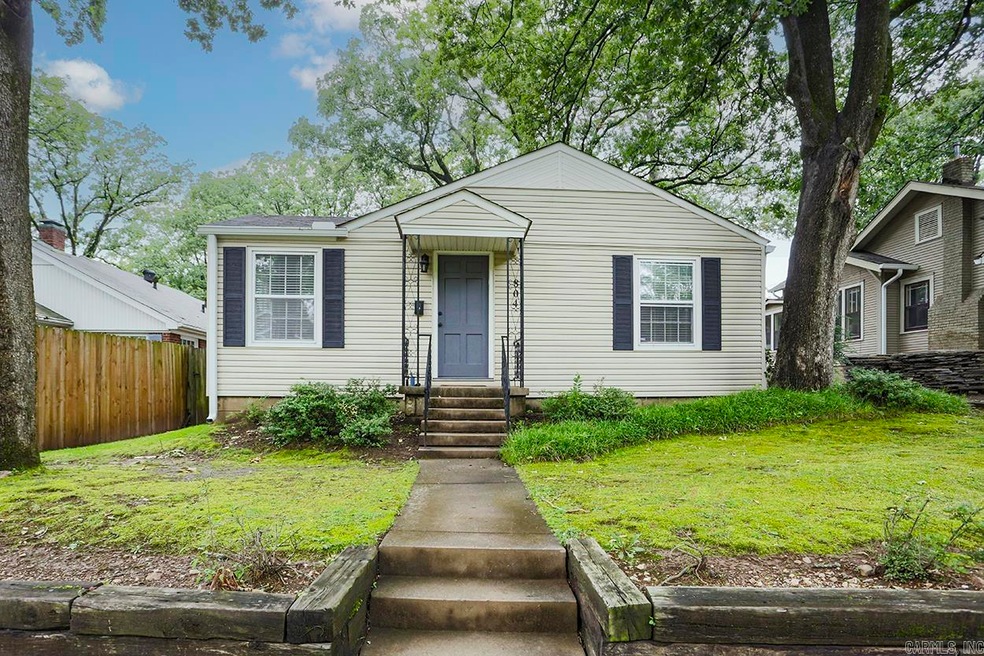
804 Clarkson St Little Rock, AR 72205
Hillcrest NeighborhoodHighlights
- Deck
- Traditional Architecture
- Great Room
- Pulaski Heights Elementary School Rated A-
- Wood Flooring
- Granite Countertops
About This Home
As of July 2025Incredible opportunity in the heart of Hillcrest! A true gem packed full of charm. This one-level, 3 bedroom, 2 bath home blends comfort and style. Traditional floor plan with hardwood flooring and brand new carpet in the primary suite! The spacious living room flows into a quaint dining room and updated kitchen, complete with granite countertops, stainless steel appliances and a charming breakfast nook. All bedrooms are generously sized with lots of closet space. Both bathrooms are updated and spacious! Beautiful flat lot, fully fenced yard with mature landscaping, a 295sf shop in back and a carport with a brand new roof and decking! New sump pump 2024, New HVAC 2021, New water heater 2022. Amazing chance to own a move-in ready home close to parks, schools and shops. Ask about seller pre-inspection and completed repairs!
Home Details
Home Type
- Single Family
Est. Annual Taxes
- $3,542
Year Built
- Built in 1930
Lot Details
- 7,450 Sq Ft Lot
- Wood Fence
- Level Lot
Home Design
- Traditional Architecture
- Composition Roof
- Metal Siding
Interior Spaces
- 1,508 Sq Ft Home
- 1-Story Property
- Ceiling Fan
- Window Treatments
- Great Room
- Formal Dining Room
- Attic Floors
Kitchen
- Eat-In Kitchen
- Breakfast Bar
- Electric Range
- Stove
- Microwave
- Plumbed For Ice Maker
- Dishwasher
- Granite Countertops
- Disposal
Flooring
- Wood
- Carpet
- Tile
Bedrooms and Bathrooms
- 3 Bedrooms
- 2 Full Bathrooms
- Walk-in Shower
Laundry
- Laundry Room
- Washer Hookup
Basement
- Sump Pump
- Crawl Space
Parking
- 2 Car Detached Garage
- Carport
Outdoor Features
- Deck
- Porch
Schools
- Pulaski Heights Elementary And Middle School
- Central High School
Utilities
- Central Heating and Cooling System
- Gas Water Heater
Ownership History
Purchase Details
Home Financials for this Owner
Home Financials are based on the most recent Mortgage that was taken out on this home.Purchase Details
Home Financials for this Owner
Home Financials are based on the most recent Mortgage that was taken out on this home.Purchase Details
Similar Homes in Little Rock, AR
Home Values in the Area
Average Home Value in this Area
Purchase History
| Date | Type | Sale Price | Title Company |
|---|---|---|---|
| Warranty Deed | $275,000 | Pulaski County Title | |
| Warranty Deed | $245,000 | Professional Land Ttl Co Of | |
| Special Warranty Deed | -- | -- |
Mortgage History
| Date | Status | Loan Amount | Loan Type |
|---|---|---|---|
| Open | $247,500 | New Conventional | |
| Previous Owner | $161,731 | FHA |
Property History
| Date | Event | Price | Change | Sq Ft Price |
|---|---|---|---|---|
| 07/07/2025 07/07/25 | Sold | $275,000 | 0.0% | $182 / Sq Ft |
| 05/29/2025 05/29/25 | Pending | -- | -- | -- |
| 05/21/2025 05/21/25 | For Sale | $275,000 | +12.2% | $182 / Sq Ft |
| 03/19/2020 03/19/20 | Sold | $245,000 | +1.0% | $152 / Sq Ft |
| 01/27/2020 01/27/20 | Price Changed | $242,500 | -3.0% | $151 / Sq Ft |
| 12/17/2019 12/17/19 | For Sale | $250,000 | -- | $155 / Sq Ft |
Tax History Compared to Growth
Tax History
| Year | Tax Paid | Tax Assessment Tax Assessment Total Assessment is a certain percentage of the fair market value that is determined by local assessors to be the total taxable value of land and additions on the property. | Land | Improvement |
|---|---|---|---|---|
| 2024 | $3,170 | $50,604 | $25,000 | $25,604 |
| 2023 | $3,170 | $50,604 | $25,000 | $25,604 |
| 2022 | $2,906 | $50,604 | $25,000 | $25,604 |
| 2021 | $2,661 | $37,740 | $19,000 | $18,740 |
| 2020 | $2,267 | $37,740 | $19,000 | $18,740 |
| 2019 | $2,267 | $37,740 | $19,000 | $18,740 |
| 2018 | $2,292 | $37,740 | $19,000 | $18,740 |
| 2017 | $2,232 | $37,740 | $19,000 | $18,740 |
| 2016 | $2,109 | $35,130 | $8,000 | $27,130 |
| 2015 | $2,463 | $35,130 | $8,000 | $27,130 |
| 2014 | $2,463 | $35,130 | $8,000 | $27,130 |
Agents Affiliated with this Home
-
Dawn Scott

Seller's Agent in 2025
Dawn Scott
Janet Jones Company
(501) 515-9424
11 in this area
95 Total Sales
-
Owen Gazette

Buyer's Agent in 2025
Owen Gazette
Janet Jones Company
(501) 680-1467
3 in this area
66 Total Sales
-
Melissa Bond

Seller's Agent in 2020
Melissa Bond
United Real Estate - Central AR
(501) 960-0665
2 in this area
33 Total Sales
-
Debbie Teague

Buyer's Agent in 2020
Debbie Teague
Janet Jones Company
(501) 658-1784
6 in this area
372 Total Sales
Map
Source: Cooperative Arkansas REALTORS® MLS
MLS Number: 25019957
APN: 33L-047-00-446-00






