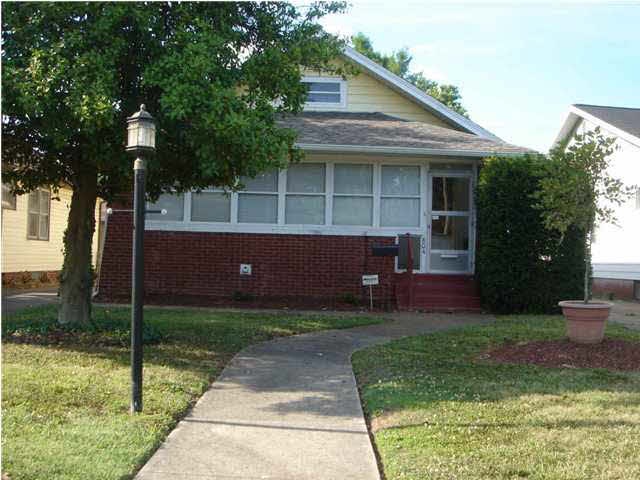
804 Covert Ave Evansville, IN 47713
Tepe Park NeighborhoodHighlights
- Ranch Style House
- Enclosed patio or porch
- Crown Molding
- 1 Car Detached Garage
- Eat-In Kitchen
- Tile Flooring
About This Home
As of July 2022Totally remodeled and updated ranch home has much to offer. As you enter the home you are welcomed by the enclosed front porch and enter into a spacious foyer that invites you to the large living room with electric fire insert. Home features include arched doorways, original, unpainted wood work, built in cabinetry, floored attic space for additional storage, hardwired gas grill off the rear patio, newer appliances in the kitchen and a detached garage with a nicely landscaped back yard. The remodeled bath in this home is a must see with large travertine tiled floor and shower, new vanity, mirrors, paint,etc and a large built in linen closet. Additionally, this home offers a large unfinished basement that has a working gas stove originall to the home and many storage opportunites. Don't miss your chance to see this beautiful home and a chance to make it yours !!! Remodeled
Home Details
Home Type
- Single Family
Est. Annual Taxes
- $509
Year Built
- Built in 1929
Lot Details
- Lot Dimensions are 43x125
- Landscaped
- Level Lot
Parking
- 1 Car Detached Garage
- Garage Door Opener
Home Design
- Ranch Style House
- Brick Exterior Construction
- Shingle Roof
- Composite Building Materials
- Vinyl Construction Material
Interior Spaces
- Crown Molding
- Ceiling Fan
- Unfinished Basement
- Basement Fills Entire Space Under The House
- Fire and Smoke Detector
- Washer and Electric Dryer Hookup
Kitchen
- Eat-In Kitchen
- Electric Oven or Range
- Disposal
Flooring
- Carpet
- Tile
- Vinyl
Bedrooms and Bathrooms
- 2 Bedrooms
- 1 Full Bathroom
Outdoor Features
- Enclosed patio or porch
Schools
- Glenwood Elementary And Middle School
- Bosse High School
Utilities
- Forced Air Heating and Cooling System
- Heating System Uses Gas
- Cable TV Available
Community Details
- Ravenswood Manor Subdivision
Listing and Financial Details
- Assessor Parcel Number 820632023039025029
Ownership History
Purchase Details
Home Financials for this Owner
Home Financials are based on the most recent Mortgage that was taken out on this home.Purchase Details
Home Financials for this Owner
Home Financials are based on the most recent Mortgage that was taken out on this home.Similar Homes in Evansville, IN
Home Values in the Area
Average Home Value in this Area
Purchase History
| Date | Type | Sale Price | Title Company |
|---|---|---|---|
| Warranty Deed | -- | Bosse Law Office Pc | |
| Personal Reps Deed | -- | None Available |
Mortgage History
| Date | Status | Loan Amount | Loan Type |
|---|---|---|---|
| Open | $108,007 | New Conventional | |
| Previous Owner | $46,198 | New Conventional | |
| Previous Owner | $1,667 | Unknown |
Property History
| Date | Event | Price | Change | Sq Ft Price |
|---|---|---|---|---|
| 07/11/2022 07/11/22 | Sold | $110,000 | +4.8% | $92 / Sq Ft |
| 05/27/2022 05/27/22 | Pending | -- | -- | -- |
| 05/19/2022 05/19/22 | For Sale | $105,000 | +91.3% | $88 / Sq Ft |
| 12/06/2012 12/06/12 | Sold | $54,900 | -21.5% | $46 / Sq Ft |
| 09/27/2012 09/27/12 | Pending | -- | -- | -- |
| 06/07/2012 06/07/12 | For Sale | $69,900 | -- | $58 / Sq Ft |
Tax History Compared to Growth
Tax History
| Year | Tax Paid | Tax Assessment Tax Assessment Total Assessment is a certain percentage of the fair market value that is determined by local assessors to be the total taxable value of land and additions on the property. | Land | Improvement |
|---|---|---|---|---|
| 2024 | $619 | $73,200 | $7,800 | $65,400 |
| 2023 | $592 | $71,400 | $7,800 | $63,600 |
| 2022 | $503 | $67,300 | $7,800 | $59,500 |
| 2021 | $488 | $62,000 | $7,800 | $54,200 |
| 2020 | $472 | $62,000 | $7,800 | $54,200 |
| 2019 | $467 | $62,000 | $7,800 | $54,200 |
| 2018 | $457 | $62,000 | $7,800 | $54,200 |
| 2017 | $444 | $61,200 | $7,800 | $53,400 |
| 2016 | $429 | $61,200 | $7,800 | $53,400 |
| 2014 | $409 | $59,600 | $7,800 | $51,800 |
| 2013 | -- | $60,200 | $7,800 | $52,400 |
Agents Affiliated with this Home
-
Trae Dauby

Seller's Agent in 2022
Trae Dauby
Dauby Real Estate
(812) 213-4859
17 in this area
1,525 Total Sales
-
Kevin Axsom

Seller's Agent in 2012
Kevin Axsom
F.C. TUCKER EMGE
(812) 549-9569
102 Total Sales
-
Tony Bowes

Buyer's Agent in 2012
Tony Bowes
@properties
(812) 589-1110
2 in this area
122 Total Sales
Map
Source: Indiana Regional MLS
MLS Number: 882155
APN: 82-06-32-023-039.025-029
- 716 Waggoner Ave
- 1654 S Evans Ave
- 820 E Riverside Dr
- 824 E Riverside Dr
- 820 Ridgeway Ave
- 627 Covert Ave
- 901 E Riverside Dr
- 1320 S Grand Ave
- 1316 S Grand Ave
- 1055 Seale Ave
- 1617 S New York Ave
- 1028 Ravenswood Dr
- 1422 S Elliott St
- 1167 S Evans Ave
- 625 Madison Ave
- 809 Jefferson Ave Unit 1-4
- 1310 S Elliott St
- 620 Madison Ave
- 1121 Taylor Ave
- 1320 S Governor St
