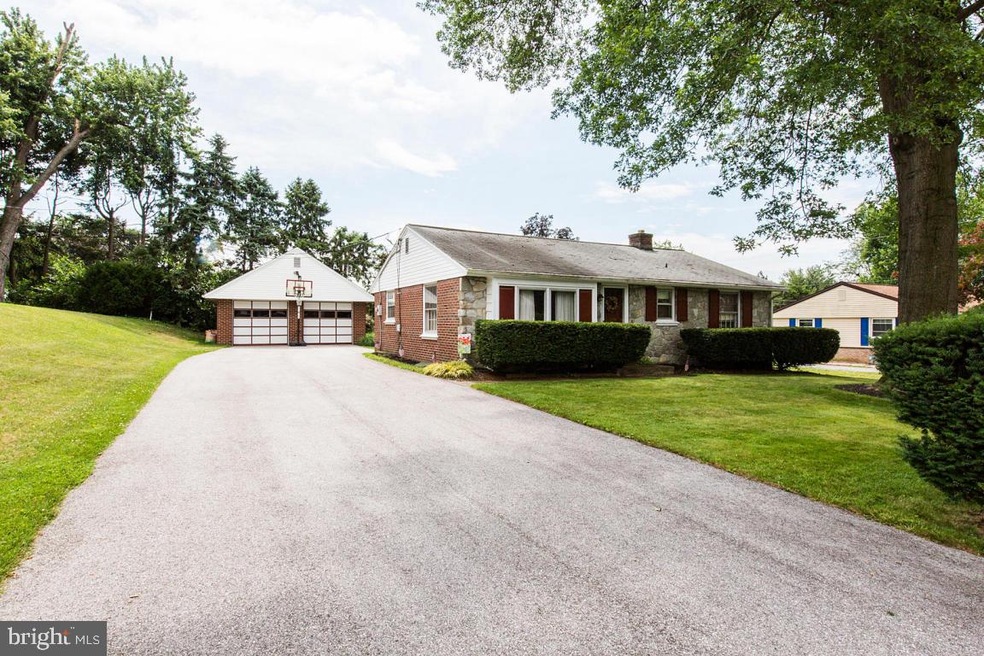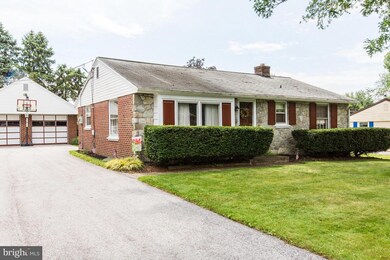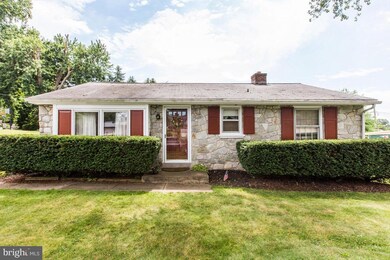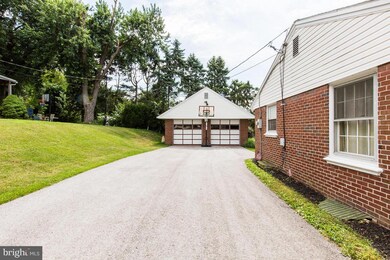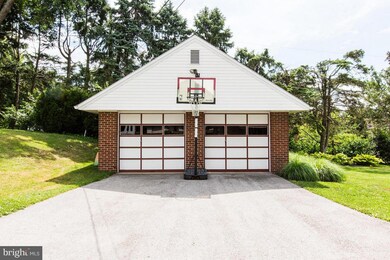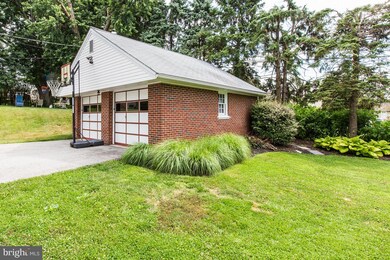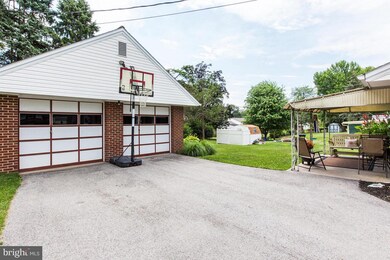
804 Darby Ln Lancaster, PA 17601
Oyster Point NeighborhoodHighlights
- Rambler Architecture
- Wood Flooring
- Eat-In Kitchen
- Centerville Elementary School Rated A-
- No HOA
- Built-In Features
About This Home
As of August 2017Beautiful 3 bedroom ranch in Cherry Hill neighborhood. Hardwood floors and newly updated kitchen!! Detached oversize 2-car garage with separate heat and AC. Finished lower level with bar for entertaining! Dual heating system with oil and heat pump as well as central AC! Minutes from Route 30 and Route 283!
Last Agent to Sell the Property
Sam Dillman
Realty ONE Group Unlimited Listed on: 07/13/2017
Last Buyer's Agent
Martha Osborn
Berkshire Hathaway HomeServices Homesale Realty License #RS278313
Home Details
Home Type
- Single Family
Est. Annual Taxes
- $3,099
Year Built
- Built in 1962
Parking
- 2 Car Garage
Home Design
- Rambler Architecture
- Brick Exterior Construction
- Shingle Roof
- Composition Roof
- Stick Built Home
Interior Spaces
- Property has 1 Level
- Wet Bar
- Built-In Features
- Window Treatments
- Family Room
- Wood Flooring
- Finished Basement
Kitchen
- Eat-In Kitchen
- Electric Oven or Range
- Dishwasher
Bedrooms and Bathrooms
- 3 Bedrooms
- 1 Full Bathroom
Laundry
- Dryer
- Washer
Schools
- Centerville Middle School
- Hempfield High School
Utilities
- Forced Air Heating and Cooling System
- Heating System Uses Oil
- Heat Pump System
- Programmable Thermostat
- 200+ Amp Service
- Oil Water Heater
Additional Features
- Patio
- 9,148 Sq Ft Lot
Community Details
- No Home Owners Association
- Cherry Hill Subdivision
Listing and Financial Details
- Assessor Parcel Number 2900619400000
Ownership History
Purchase Details
Home Financials for this Owner
Home Financials are based on the most recent Mortgage that was taken out on this home.Purchase Details
Home Financials for this Owner
Home Financials are based on the most recent Mortgage that was taken out on this home.Purchase Details
Home Financials for this Owner
Home Financials are based on the most recent Mortgage that was taken out on this home.Similar Homes in Lancaster, PA
Home Values in the Area
Average Home Value in this Area
Purchase History
| Date | Type | Sale Price | Title Company |
|---|---|---|---|
| Deed | $188,000 | None Available | |
| Deed | $159,500 | None Available | |
| Interfamily Deed Transfer | $52,360 | Lawyers Title Insurance Co |
Mortgage History
| Date | Status | Loan Amount | Loan Type |
|---|---|---|---|
| Open | $150,400 | New Conventional | |
| Previous Owner | $156,610 | FHA | |
| Previous Owner | $123,200 | Unknown | |
| Previous Owner | $104,000 | No Value Available |
Property History
| Date | Event | Price | Change | Sq Ft Price |
|---|---|---|---|---|
| 08/31/2017 08/31/17 | Sold | $188,000 | -6.0% | $104 / Sq Ft |
| 07/24/2017 07/24/17 | Pending | -- | -- | -- |
| 07/13/2017 07/13/17 | For Sale | $199,900 | +25.3% | $110 / Sq Ft |
| 02/27/2013 02/27/13 | Sold | $159,500 | -4.8% | $88 / Sq Ft |
| 01/03/2013 01/03/13 | Pending | -- | -- | -- |
| 10/22/2012 10/22/12 | For Sale | $167,500 | -- | $92 / Sq Ft |
Tax History Compared to Growth
Tax History
| Year | Tax Paid | Tax Assessment Tax Assessment Total Assessment is a certain percentage of the fair market value that is determined by local assessors to be the total taxable value of land and additions on the property. | Land | Improvement |
|---|---|---|---|---|
| 2024 | $3,203 | $148,200 | $49,700 | $98,500 |
| 2023 | $3,139 | $148,200 | $49,700 | $98,500 |
| 2022 | $3,052 | $148,200 | $49,700 | $98,500 |
| 2021 | $3,004 | $148,200 | $49,700 | $98,500 |
| 2020 | $3,004 | $148,200 | $49,700 | $98,500 |
| 2019 | $2,953 | $148,200 | $49,700 | $98,500 |
| 2018 | $3,593 | $148,200 | $49,700 | $98,500 |
| 2017 | $3,074 | $122,100 | $36,300 | $85,800 |
| 2016 | $3,074 | $122,100 | $36,300 | $85,800 |
| 2015 | $617 | $122,100 | $36,300 | $85,800 |
| 2014 | $2,252 | $122,100 | $36,300 | $85,800 |
Agents Affiliated with this Home
-
S
Seller's Agent in 2017
Sam Dillman
Realty ONE Group Unlimited
-
M
Buyer's Agent in 2017
Martha Osborn
Berkshire Hathaway HomeServices Homesale Realty
-
N
Seller's Agent in 2013
Nancy Schwartz
RE/MAX
-
H
Buyer's Agent in 2013
Henry Dienstberger
Charles & Associates RE
Map
Source: Bright MLS
MLS Number: 1003159075
APN: 290-06194-0-0000
- 827 Darby Ln
- 2904 Spring Valley Rd
- 660 Lawrence Blvd Unit DEVONSHIRE
- 660 Lawrence Blvd Unit MAGNOLIA
- 660 Lawrence Blvd Unit ADDISON
- 660 Lawrence Blvd Unit LACHLAN
- 660 Lawrence Blvd Unit COVINGTON
- 660 Lawrence Blvd Unit ARCADIA
- 660 Lawrence Blvd Unit PARKER
- 802 Huntington Place
- 905 Pinetree Way
- 9 Spring Walk Ct
- 925 Edinburgh Dr
- 944 Edinburgh Dr
- 127 Winding Hill Dr
- 818 Lakeview Dr
- 220 Winding Hill Dr
- 2504 Brookside Dr
- 135 Madge Dr
- 47 Park Circle Dr
