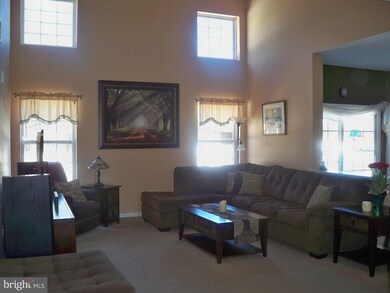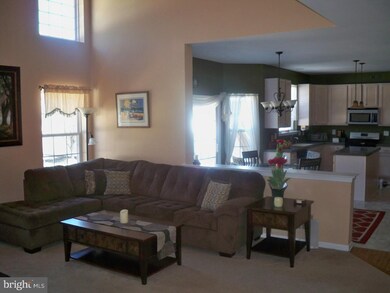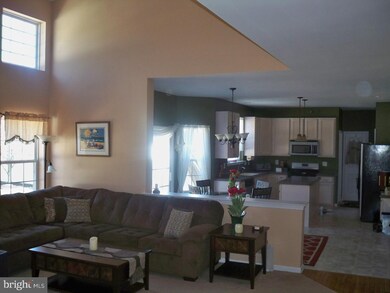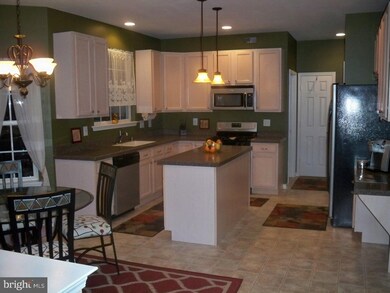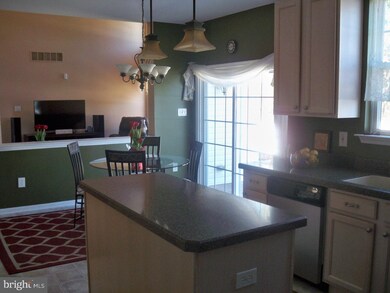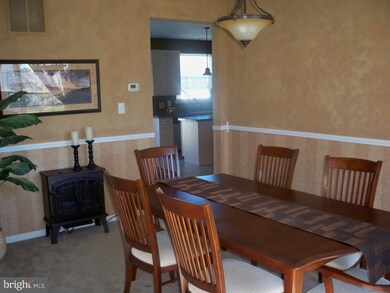
804 Dartmoor Ave Williamstown, NJ 08094
Estimated Value: $573,995 - $637,000
Highlights
- In Ground Pool
- Contemporary Architecture
- Wood Flooring
- Deck
- Cathedral Ceiling
- Whirlpool Bathtub
About This Home
As of July 2016Luxurious home impeccably decorated, with an added bonus of having your own private vacation paradise! Enter this open concept home via the hardwood center hall entrance-way, with a dramatic two story foyer. The family-room/bonus area on the left was upgraded to include new custom recessed lighting to enhance your additional entertaining needs. This home also boasts an open concept kitchen/great room design. The great room has soaring cathedral ceilings with new recessed lighting and an expansive ceiling fan. The newly painted eat-in kitchen is a cooks dream. It includes 42" cabinetry, large pantry (w/professionally installed shelving), stainless appliances, ceramic double sink (newly installed disposal), granite overlay counter-top space, a center island w/electric, new drop down lighting and recessed lighting for all of your holiday gatherings. The formal dining room is tastefully decorated with chair rail and faux painting. The laundry room is located on the first floor with outside access to the backyard. As you continue to the second floor you will be captivated by the over-sized, newly painted master suite that includes new faux wood blinds, recessed lighting, ceiling fan and a walk-in closet large enough for two. Simply breathtaking. The freshly painted master bath includes a double vanity with marble top, new recessed lighting, Jacuzzi tub and large shower stall. There are 3 additional tastefully decorated bedrooms all generous in size and include new faux wood blinds and ceiling fans throughout. In addition, there is a 2nd full bath newly painted and updated with a marble top vanity. The walk-out basement was professionally finished and serves as a wonderful area for the family to enjoy. There is storage space galore and easily accessible for all of your holiday decorations. Save the best for last...walk out the kitchen slider to your private vacation paradise completely surrounded by a vinyl fencing. The 17ft x 35ft in-ground pool was professionally landscaped and simply breathtaking. The pool, large deck, concrete patio w/brick design, lighted basketball court and play areas make family gatherings memorable experiences that last a lifetime. Other inclusions; sprinkler system, security alarm, new motion sensor backyard lighting, professional landscaping, new A/C, new attic fan, new ThermaTru front door w/ side lites and a new Larson storm/screen door.
Last Agent to Sell the Property
Joe Marotta
Century 21 Rauh & Johns Listed on: 04/04/2016
Co-Listed By
Caroline Pellicano
Century 21 Rauh & Johns
Home Details
Home Type
- Single Family
Est. Annual Taxes
- $10,836
Year Built
- Built in 2003
Lot Details
- 0.37 Acre Lot
- Lot Dimensions are 91x175
- Level Lot
- Open Lot
- Sprinkler System
- Back, Front, and Side Yard
- Property is in good condition
Parking
- 2 Car Direct Access Garage
- 3 Open Parking Spaces
- Garage Door Opener
- On-Street Parking
Home Design
- Contemporary Architecture
- Pitched Roof
- Shingle Roof
- Vinyl Siding
- Concrete Perimeter Foundation
Interior Spaces
- 2,856 Sq Ft Home
- Property has 2 Levels
- Cathedral Ceiling
- Ceiling Fan
- Family Room
- Living Room
- Dining Room
- Attic Fan
Kitchen
- Eat-In Kitchen
- Butlers Pantry
- Built-In Range
- Built-In Microwave
- Dishwasher
- Kitchen Island
- Disposal
Flooring
- Wood
- Wall to Wall Carpet
- Vinyl
Bedrooms and Bathrooms
- 4 Bedrooms
- En-Suite Primary Bedroom
- En-Suite Bathroom
- 2.5 Bathrooms
- Whirlpool Bathtub
Laundry
- Laundry Room
- Laundry on main level
Unfinished Basement
- Basement Fills Entire Space Under The House
- Exterior Basement Entry
- Drainage System
Home Security
- Home Security System
- Fire Sprinkler System
Outdoor Features
- In Ground Pool
- Deck
- Patio
- Shed
- Play Equipment
- Porch
Utilities
- Central Air
- Heating System Uses Gas
- Underground Utilities
- Natural Gas Water Heater
- Satellite Dish
- Cable TV Available
Community Details
- No Home Owners Association
- Saddlebrook Farms Subdivision
Listing and Financial Details
- Tax Lot 00019
- Assessor Parcel Number 11-000250103-00019
Ownership History
Purchase Details
Home Financials for this Owner
Home Financials are based on the most recent Mortgage that was taken out on this home.Purchase Details
Home Financials for this Owner
Home Financials are based on the most recent Mortgage that was taken out on this home.Purchase Details
Home Financials for this Owner
Home Financials are based on the most recent Mortgage that was taken out on this home.Similar Homes in the area
Home Values in the Area
Average Home Value in this Area
Purchase History
| Date | Buyer | Sale Price | Title Company |
|---|---|---|---|
| Vesper Karen | $325,000 | Foundation Title Llc | |
| Petitte Elizabeth | $322,000 | Foundation Title Llc | |
| Wittstock Keith E | $244,900 | Congress |
Mortgage History
| Date | Status | Borrower | Loan Amount |
|---|---|---|---|
| Open | Vesper Scott | $100,000 | |
| Open | Vesper Karen | $291,989 | |
| Closed | Vesper Karen | $308,750 | |
| Previous Owner | Petitte Elizabeth | $316,167 | |
| Previous Owner | Wittstock Keith E | $70,000 | |
| Previous Owner | Wittstock Keith E | $65,000 | |
| Previous Owner | Wittstock Stephanie A | $224,000 | |
| Previous Owner | Wittstock Stephanie A | $25,000 | |
| Previous Owner | Wittstock Keith E | $220,400 | |
| Previous Owner | Main Street Homes Inc | $375,000 |
Property History
| Date | Event | Price | Change | Sq Ft Price |
|---|---|---|---|---|
| 07/29/2016 07/29/16 | Sold | $325,000 | -3.0% | $114 / Sq Ft |
| 05/13/2016 05/13/16 | Pending | -- | -- | -- |
| 04/04/2016 04/04/16 | For Sale | $335,000 | -- | $117 / Sq Ft |
Tax History Compared to Growth
Tax History
| Year | Tax Paid | Tax Assessment Tax Assessment Total Assessment is a certain percentage of the fair market value that is determined by local assessors to be the total taxable value of land and additions on the property. | Land | Improvement |
|---|---|---|---|---|
| 2024 | $11,770 | $323,800 | $54,400 | $269,400 |
| 2023 | $11,770 | $323,800 | $54,400 | $269,400 |
| 2022 | $11,715 | $323,800 | $54,400 | $269,400 |
| 2021 | $11,790 | $323,800 | $54,400 | $269,400 |
| 2020 | $11,777 | $323,800 | $54,400 | $269,400 |
| 2019 | $11,705 | $323,800 | $54,400 | $269,400 |
| 2018 | $11,514 | $323,800 | $54,400 | $269,400 |
| 2017 | $11,299 | $319,000 | $71,600 | $247,400 |
| 2016 | $11,155 | $319,000 | $71,600 | $247,400 |
| 2015 | $10,836 | $319,000 | $71,600 | $247,400 |
| 2014 | $10,521 | $319,000 | $71,600 | $247,400 |
Agents Affiliated with this Home
-
J
Seller's Agent in 2016
Joe Marotta
Century 21 - Rauh & Johns
-

Seller Co-Listing Agent in 2016
Caroline Pellicano
Century 21 - Rauh & Johns
-
Maria Riggio

Buyer's Agent in 2016
Maria Riggio
Century 21 - Rauh & Johns
(609) 412-1273
1 Total Sale
Map
Source: Bright MLS
MLS Number: 1002409518
APN: 11-00025-0103-00019
- 708 Cherry Blossom Rd
- 51 Pittman Ln
- 34 Pittman Ln
- 0 Broadlane Rd Unit NJGL2047004
- 959 New Brooklyn Rd
- 608 Jones Rd
- 4 Milstone Ct
- 31 Marcia Ct
- 458 Radix Rd
- 16 Price Ln
- 11 Primrose Dr
- 44 Pershing Ln
- 53 Pinewood Ln
- 5 Sicklerville Rd
- 35 Vernon Ct
- 33 Vernon Ct
- 117 Villa Knoll Ct
- 26 Victoria Manor Ct
- 363 Bryn Mawr Dr
- 30 Patricia Ln
- 804 Dartmoor Ave
- 800 Dartmoor Ave
- 758 Dartmoor Ave
- 759 Saddlebrook Dr
- 812 Dartmoor Ave
- 754 Dartmoor Ave
- 751 Dartmoor Ave
- 755 Saddlebrook Dr
- 747 Dartmoor Ave
- 750 Dartmoor Ave
- 751 Saddlebrook Dr
- 744 Saddlebrook Dr
- 746 Dartmoor Ave
- 816 Dartmoor Ave
- 740 Saddlebrook Dr
- 747 Saddlebrook Dr
- 739 Dartmoor Ave
- 742 Dartmoor Ave
- 743 Saddlebrook Dr
- 736 Saddlebrook Dr

