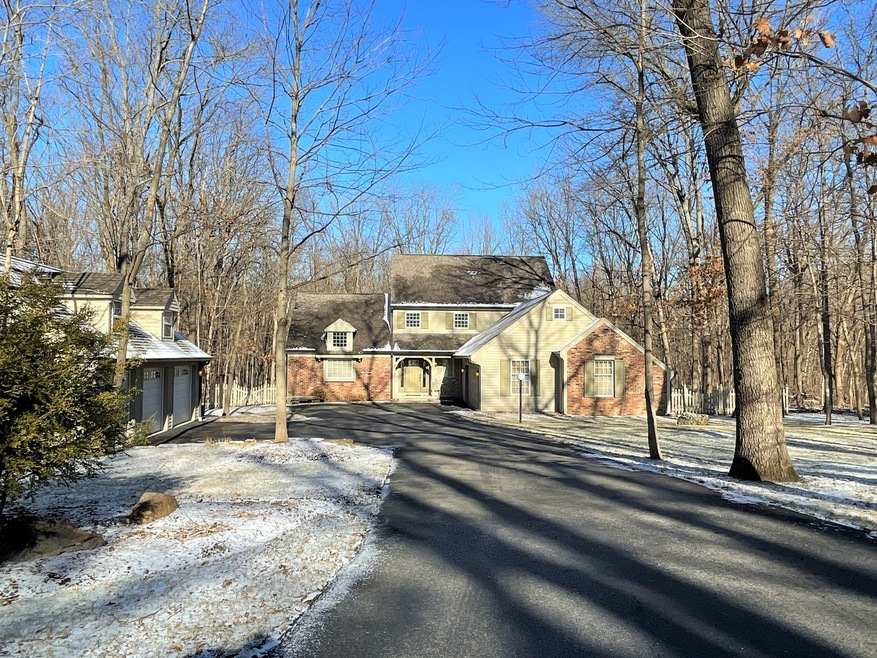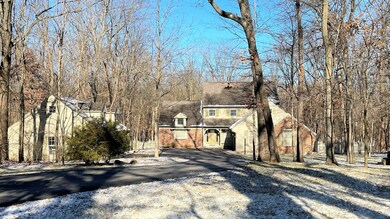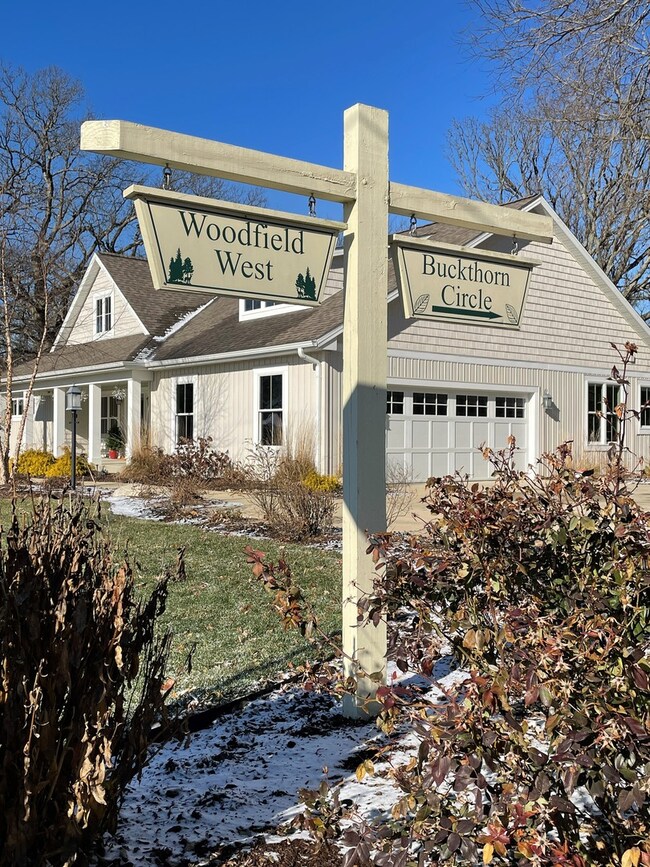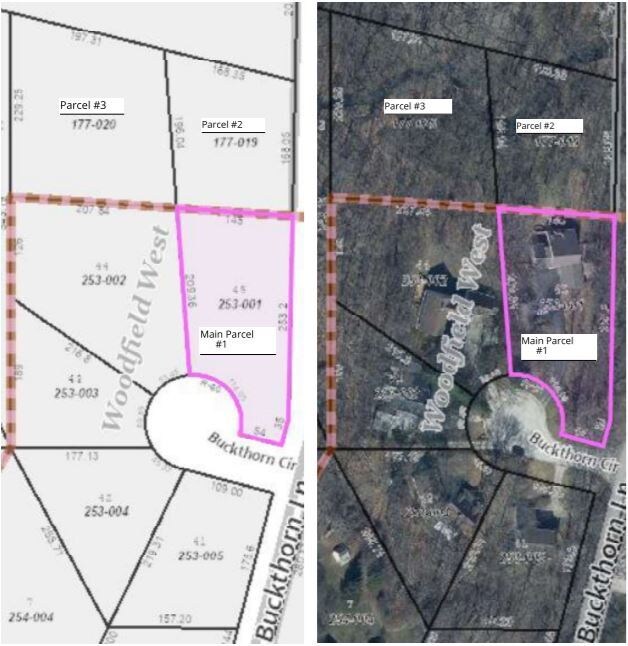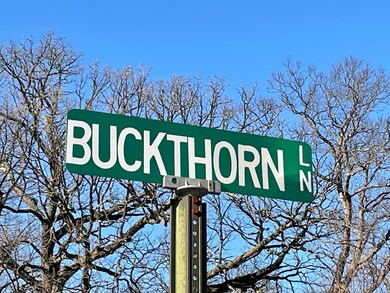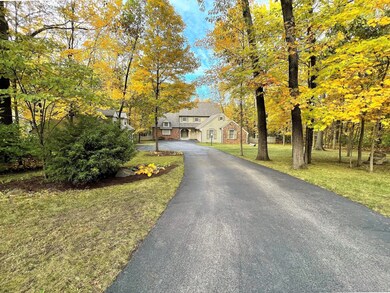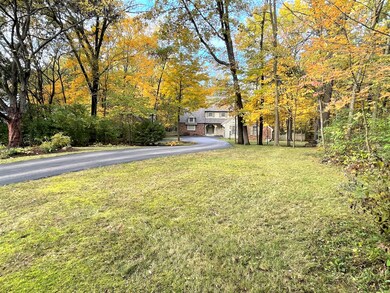
804 E Buckthorn Cir Mahomet, IL 61853
Estimated Value: $499,000 - $866,194
Highlights
- Second Garage
- Mature Trees
- Recreation Room
- Waterfront
- Deck
- Creek On Lot
About This Home
As of March 2022Just listed, scenic Mahomet home nestled in the forest woods. Rare combo of 3 land parcels, all included in this sale that total nearly 2.5 acres on the edge of sought-after 'Woodfield-West'. This private & serine property was originally quality built by Wisegarver and has undergone extreme renovation, expansions & updates in recent years and in multiple stages, now w/over 4,000 finished sq feet, 3 lots & 5-plus car total garages. The list of improvements is way longer than could ever fit in just one file, and must be seen. Plan opened up with room moved for an open concept & to maximize views of your own private forest behind, with paths leading to 2 joining creeks by the ravine that lead to the river. Extra land goes past the ravine and even past the creeks, see plats. High-end solid hardwood on main level, dramatic 2-story great-room w/gorgeous 1.5-story brick fireplace central viewpoint, an added half-bath w/window, pedestal sink, all high-quality brand materials, all new custom kitchen w/Schrock cabinetry & granite counters, beautiful center island & bay-seat, separate desk area plus a special river-rock backsplash detail. Added drop-zone mudroom off 2-plus car attached garage includes carpenter-built-in bench w/upper bins & crown detail. Expanded main level laundry w/lots of cabinets, a 2nd pantry, folding counter & sink rough-in. Pella widows, new Carrier high-efficient furnace & C/A, multi-stage filtered water system, new high-eff/high-capacity water heater, architectural grade new tear-off roof, new fixtures, lighting, added exterior electrical including deep forest lights by the ravine controlled inside the 1st-level master-suite private wing with 12-foot ceilings, slider Pella to deck, 2 closets, one WIC, huge linen, Jacuzzi whirlpool, double-head tiled shower, twin sinks & makeup counter & overhead windows. 2nd floor has an added expanded loft space with built-in desk, stone, shelves & views of the grounds north, south and east, plus private bedrooms 2 & 3 w/expanded closets & renovated bathroom. Basement now has full daylight Pella 6-foot windows that view right into the beautiful woods, fully finished out and includes a huge family room w/wet-bar kitchenette, built-in Dolby audio/video w/hidden component control access, a private wired home-office, exercise room w/full wall built-in mirror & daylight custom tree-etched glass, an adjoining rec-room w/distinctive added full real brick accent wall, another full bath plus a mechanical/storage room w/built-in shelves. Outside the yard has been extensively worked over, landscaped & expanded from original 0.75-acre single lot to 3 lots totally almost 2.5-acres with the wooded section landscaped, irrigated, lighted, landscaped in the most natural way including a custom built-in cedar bench swing overlooking the backyard & adjoining woods. With the new roof was new exterior doors, custom solid wood railing & arched beams & solid stone, added dormers & Pella windows for 1.5-story master bath & great-room, new cedar siding colors, custom-built cedar shutters, lighting & more. Carpenter-built added 2nd garage, architecturally matching to home with 3 bays, insulated, heated, drywalled and with a 2nd huge walk-up attic storage room w/window, new driveway, additional outside lighting & more. Not nearly enough space here for everything. Tremendous investment over several phases all in recent years yielding one of the most unique & special properties still with the convenience of being in town (though Woodfield-West does have lower county taxes) and just minutes from Champaign with access from 74, 72 & 150 along with the Woodfield-West neighborhood amenities w/updated swimming pool area, pool-house & tennis courts & the commons. Legendary Mahomet schools, parks & golf. Agent owned properties. Priced attractively for an off-season sale to fully qualified buyers. Enjoy the peaceful serenity of your own private grounds with beauty in every season change
Last Agent to Sell the Property
RE/MAX REALTY ASSOCIATES-CHA License #475126018 Listed on: 01/19/2022

Home Details
Home Type
- Single Family
Est. Annual Taxes
- $7,935
Year Built
- Built in 1989 | Remodeled in 2016
Lot Details
- 2.5 Acre Lot
- Waterfront
- Cul-De-Sac
- Fenced Yard
- Wood Fence
- Mature Trees
- Wooded Lot
- Backs to Trees or Woods
HOA Fees
- $42 Monthly HOA Fees
Parking
- 5.5 Car Garage
- Second Garage
- Multiple Garages
- Heated Garage
- Garage Transmitter
- Garage Door Opener
- Driveway
- Parking Included in Price
Home Design
- Cottage
- Radon Mitigation System
- Concrete Perimeter Foundation
Interior Spaces
- 2,810 Sq Ft Home
- 1.5-Story Property
- Wet Bar
- Built-In Features
- Bookcases
- Beamed Ceilings
- Vaulted Ceiling
- Ceiling Fan
- Wood Burning Fireplace
- Fireplace Features Masonry
- Mud Room
- Entrance Foyer
- Great Room with Fireplace
- Family Room
- Living Room
- Formal Dining Room
- Home Office
- Recreation Room
- Loft
- Screened Porch
- Storage Room
- Home Gym
Kitchen
- Range Hood
- Microwave
- Dishwasher
- Granite Countertops
- Disposal
Flooring
- Wood
- Carpet
- Ceramic Tile
Bedrooms and Bathrooms
- 3 Bedrooms
- 3 Potential Bedrooms
- Main Floor Bedroom
- Walk-In Closet
- Dual Sinks
- Whirlpool Bathtub
- Double Shower
- Separate Shower
Laundry
- Laundry Room
- Laundry on main level
Finished Basement
- English Basement
- Partial Basement
- Sump Pump
- Finished Basement Bathroom
- Basement Lookout
Outdoor Features
- Creek On Lot
- Deck
- Exterior Lighting
Schools
- Mahomet Elementary School
- Mahomet Junior High School
- Mahomet-Seymour High School
Utilities
- Forced Air Heating and Cooling System
- Humidifier
- Heating System Uses Natural Gas
- 200+ Amp Service
- Well
- Water Softener is Owned
- Private or Community Septic Tank
- Cable TV Available
Listing and Financial Details
- Homeowner Tax Exemptions
Community Details
Overview
- Association fees include insurance, pool
- Mr. Lowe Association
- Woodfield West Subdivision, Custom Floorplan
- Property managed by Woodfield-West HOA
Recreation
- Tennis Courts
- Community Pool
Ownership History
Purchase Details
Purchase Details
Home Financials for this Owner
Home Financials are based on the most recent Mortgage that was taken out on this home.Purchase Details
Home Financials for this Owner
Home Financials are based on the most recent Mortgage that was taken out on this home.Purchase Details
Purchase Details
Home Financials for this Owner
Home Financials are based on the most recent Mortgage that was taken out on this home.Similar Homes in Mahomet, IL
Home Values in the Area
Average Home Value in this Area
Purchase History
| Date | Buyer | Sale Price | Title Company |
|---|---|---|---|
| Buzz And Alison Johnson Family Trust | -- | None Listed On Document | |
| Johnson Grantees Robert | $750,000 | None Listed On Document | |
| Coats Bradley J | $287,500 | None Available | |
| Molnar Donald | $285,000 | None Available | |
| Bridges Bradley A | $290,000 | None Available |
Mortgage History
| Date | Status | Borrower | Loan Amount |
|---|---|---|---|
| Previous Owner | Johnson Robert | $600,000 | |
| Previous Owner | Johnson Grantees Robert | $600,000 | |
| Previous Owner | Coats Bradley J | $28,750 | |
| Previous Owner | Coats Bradley J | $230,000 | |
| Previous Owner | Molnar Donald | $210,000 | |
| Previous Owner | Bridges Bradley A | $278,800 | |
| Previous Owner | Bridges Bradley A | $270,000 | |
| Previous Owner | Bridges Bradley A | $261,000 |
Property History
| Date | Event | Price | Change | Sq Ft Price |
|---|---|---|---|---|
| 03/23/2022 03/23/22 | Sold | $750,000 | 0.0% | $267 / Sq Ft |
| 01/22/2022 01/22/22 | Pending | -- | -- | -- |
| 01/19/2022 01/19/22 | For Sale | $750,000 | -- | $267 / Sq Ft |
Tax History Compared to Growth
Tax History
| Year | Tax Paid | Tax Assessment Tax Assessment Total Assessment is a certain percentage of the fair market value that is determined by local assessors to be the total taxable value of land and additions on the property. | Land | Improvement |
|---|---|---|---|---|
| 2024 | $9,196 | $149,020 | $25,050 | $123,970 |
| 2023 | $9,196 | $135,470 | $22,770 | $112,700 |
| 2022 | $8,527 | $124,860 | $20,990 | $103,870 |
| 2021 | $8,078 | $118,020 | $19,840 | $98,180 |
| 2020 | $7,935 | $116,050 | $19,510 | $96,540 |
| 2019 | $7,311 | $114,220 | $19,200 | $95,020 |
| 2018 | $7,115 | $106,060 | $18,790 | $87,270 |
| 2017 | $6,998 | $109,030 | $18,330 | $90,700 |
| 2016 | $6,973 | $109,030 | $18,330 | $90,700 |
| 2015 | $6,671 | $109,030 | $18,330 | $90,700 |
| 2014 | $6,923 | $96,760 | $18,460 | $78,300 |
| 2013 | $6,374 | $95,330 | $18,190 | $77,140 |
Agents Affiliated with this Home
-
Bradley Coats

Seller's Agent in 2022
Bradley Coats
RE/MAX
(217) 840-2064
88 Total Sales
-
Nick Taylor

Buyer's Agent in 2022
Nick Taylor
Taylor Realty Associates
(217) 586-2578
813 Total Sales
Map
Source: Midwest Real Estate Data (MRED)
MLS Number: 11247975
APN: 15-13-22-253-001
- 1106 Riverside Ct
- 1809 Whisper Meadow Ln
- 707 Country Ridge Dr
- 704 Isabella Dr
- 504 Isabella Dr
- 1808 S Orchard Dr
- 602 Wheatley Dr
- 605 Wheatley Dr
- 603 Wheatley Dr
- 507 Wheatley Dr
- 1908 Littlefield Ln
- 804 S Jody Dr
- 1916 Roseland Dr
- 1506 River Bluff Ct
- 1511 River Bluff Ct
- 1604 Morel Ct
- 711 Rapp Dr
- 1604 E Kassen Ave
- 715 Cole Ln
- 1613 E Kassen Ave
- 804 E Buckthorn Cir
- 802 E Buckthorn Cir
- 1404 S Buckthorn Ln
- 801 E Buckthorn Cir
- 803 E Buckthorn Cir
- 805 E Buckthorn Cir
- 1403 Woodfield Dr
- 1503 Woodfield Dr
- 1504 S Buckthorn Ln
- 1505 Woodfield Dr
- 1600 Spring Creek Dr
- 1601 Spring Creek Dr
- 1405 Woodfield Dr
- 900 Penny Ln
- 1209 Mcdougal Rd
- 902 Penny Ln
- 1603 Spring Creek Dr
- 902 Woodview Ct
- 1206 Riverside Ct
- 1602 Spring Creek Dr
