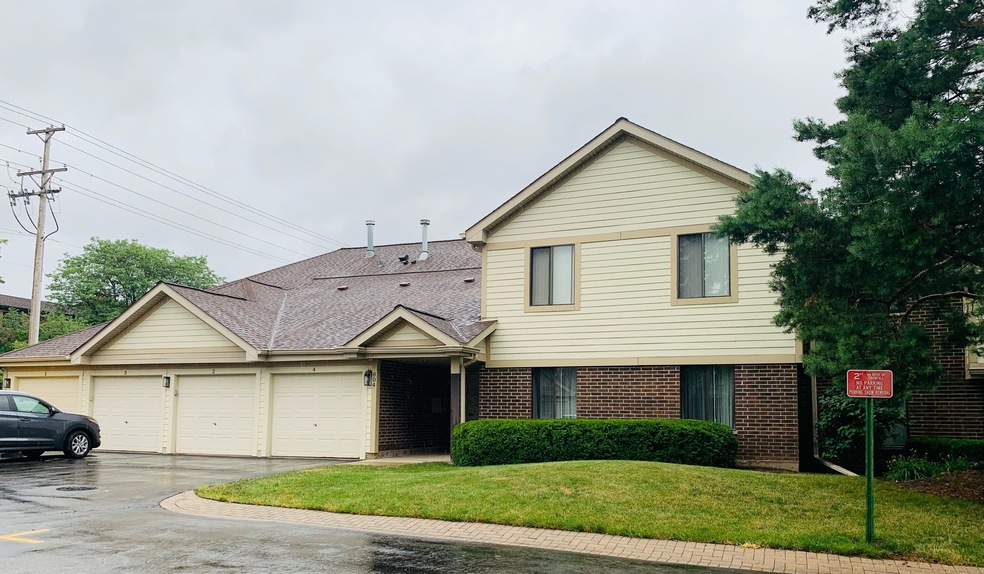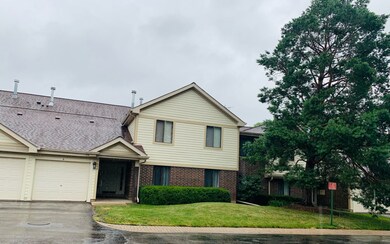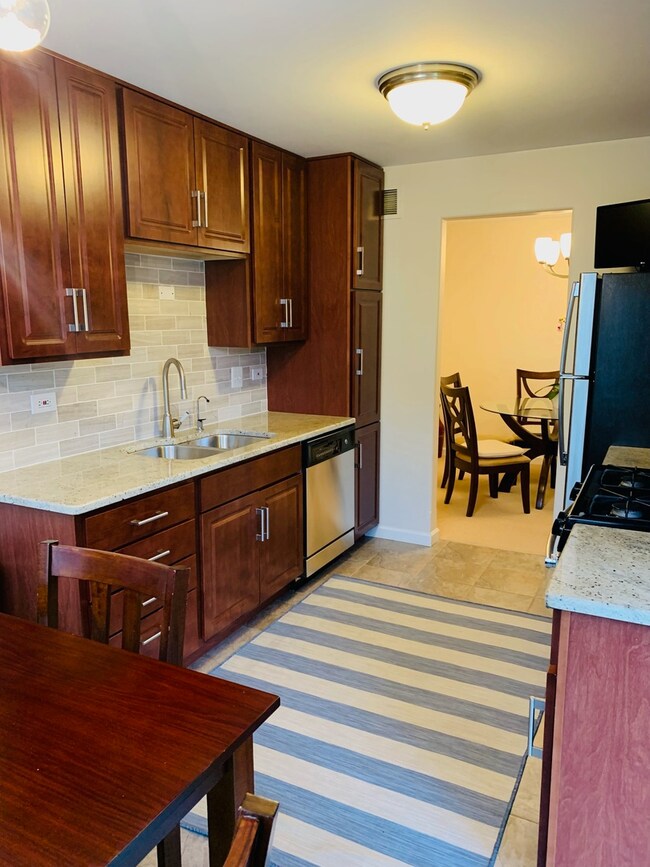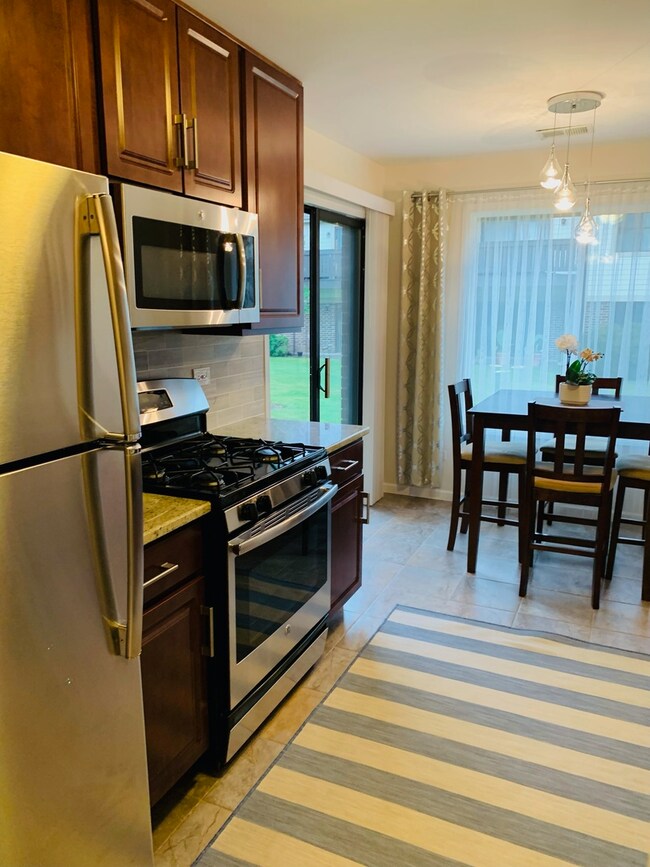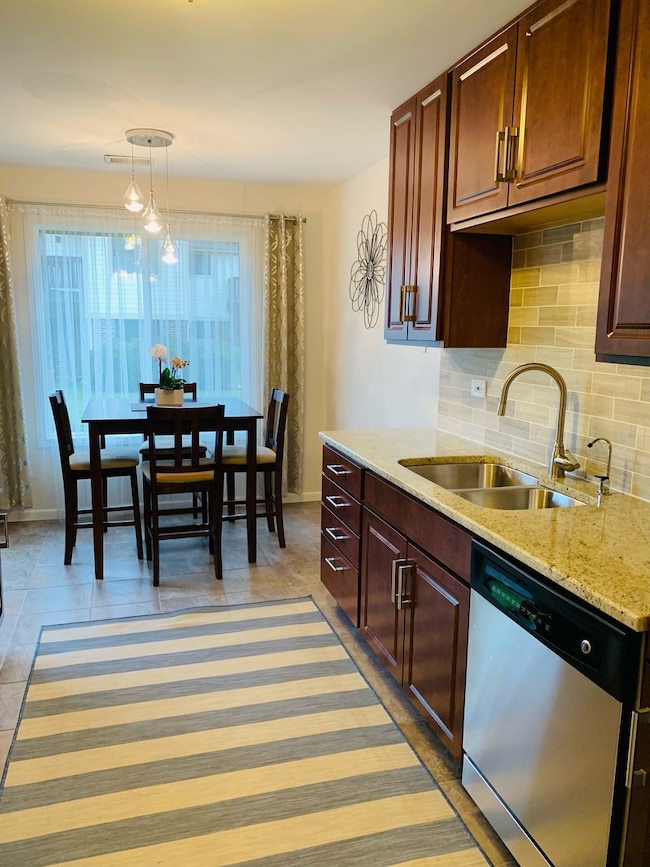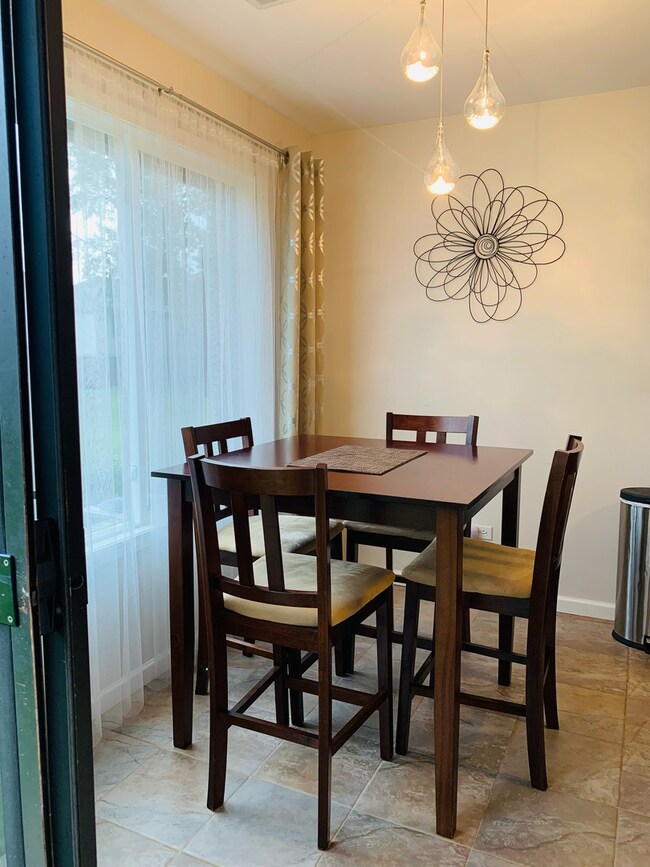
804 E Castle Ct Unit 3 Palatine, IL 60074
Capri Village NeighborhoodEstimated Value: $233,844 - $269,000
Highlights
- L-Shaped Dining Room
- Stainless Steel Appliances
- Intercom
- Palatine High School Rated A
- 1 Car Attached Garage
- 3-minute walk to Osage Park
About This Home
As of August 2022One of the kind, completely remodeled and upgraded. Kitchen with 42 cherry maple cabinets, granite countertops, all SS appliances, ceramic like stone tiles. All new bathrooms with ceramic tile and granite. Elegant lighting, windows treatments, anti allergic neutral carpet. All newer windows, doors, furnace and A/C. Private patio for your enjoyment. Great place to call home. Welcome!
Last Agent to Sell the Property
Hometown Real Estate Group LLC License #475126717 Listed on: 07/16/2022

Property Details
Home Type
- Condominium
Est. Annual Taxes
- $2,578
Year Built
- Built in 1981 | Remodeled in 2015
Lot Details
- 24
HOA Fees
- $293 Monthly HOA Fees
Parking
- 1 Car Attached Garage
- Garage Transmitter
- Garage Door Opener
- Driveway
- Parking Included in Price
Home Design
- Villa
- Asphalt Roof
- Concrete Perimeter Foundation
Interior Spaces
- 1,073 Sq Ft Home
- 2-Story Property
- Drapes & Rods
- Living Room
- L-Shaped Dining Room
- Intercom
Kitchen
- Range
- Microwave
- Dishwasher
- Stainless Steel Appliances
- Disposal
Bedrooms and Bathrooms
- 2 Bedrooms
- 2 Potential Bedrooms
- Bathroom on Main Level
- 2 Full Bathrooms
Laundry
- Laundry Room
- Laundry on main level
- Dryer
- Washer
Accessible Home Design
- Accessibility Features
- Doors are 32 inches wide or more
- No Interior Steps
Outdoor Features
- Patio
Schools
- Palatine High School
Utilities
- Central Air
- Heating System Uses Natural Gas
- Lake Michigan Water
Listing and Financial Details
- Homeowner Tax Exemptions
Community Details
Overview
- Association fees include parking, insurance, exterior maintenance, lawn care, scavenger, snow removal
- 8 Units
- Roxanne Association, Phone Number (847) 459-1222
- Kingsbrooke Subdivision
- Property managed by Foster Premier
Amenities
- Building Patio
Pet Policy
- Pets up to 30 lbs
- Limit on the number of pets
- Dogs and Cats Allowed
Ownership History
Purchase Details
Home Financials for this Owner
Home Financials are based on the most recent Mortgage that was taken out on this home.Purchase Details
Home Financials for this Owner
Home Financials are based on the most recent Mortgage that was taken out on this home.Purchase Details
Purchase Details
Home Financials for this Owner
Home Financials are based on the most recent Mortgage that was taken out on this home.Purchase Details
Home Financials for this Owner
Home Financials are based on the most recent Mortgage that was taken out on this home.Purchase Details
Purchase Details
Home Financials for this Owner
Home Financials are based on the most recent Mortgage that was taken out on this home.Similar Homes in Palatine, IL
Home Values in the Area
Average Home Value in this Area
Purchase History
| Date | Buyer | Sale Price | Title Company |
|---|---|---|---|
| Campbell Michael B | $203,000 | None Listed On Document | |
| Kolasinski Dorota | -- | Stewart Title | |
| The Secretary Of Hud | -- | Premier Title | |
| Patricio Blanca | $118,000 | -- | |
| Zogman Daniel | $90,500 | Chicago Title Insurance Co | |
| Kaiser Kenneth J | $91,000 | -- |
Mortgage History
| Date | Status | Borrower | Loan Amount |
|---|---|---|---|
| Previous Owner | Patricio Blanca | $114,460 | |
| Previous Owner | Zogman Daniel R | $10,800 | |
| Previous Owner | Zogman Daniel | $87,750 | |
| Previous Owner | Kaiser Kenneth J | $86,450 |
Property History
| Date | Event | Price | Change | Sq Ft Price |
|---|---|---|---|---|
| 08/29/2022 08/29/22 | Sold | $203,000 | +4.1% | $189 / Sq Ft |
| 07/19/2022 07/19/22 | Pending | -- | -- | -- |
| 07/16/2022 07/16/22 | For Sale | $195,000 | 0.0% | $182 / Sq Ft |
| 09/15/2016 09/15/16 | Rented | $1,500 | 0.0% | -- |
| 08/12/2016 08/12/16 | For Rent | $1,500 | 0.0% | -- |
| 10/22/2014 10/22/14 | Sold | $65,000 | -9.7% | $61 / Sq Ft |
| 03/28/2014 03/28/14 | Pending | -- | -- | -- |
| 03/27/2014 03/27/14 | For Sale | $72,000 | 0.0% | $67 / Sq Ft |
| 03/26/2014 03/26/14 | Pending | -- | -- | -- |
| 03/24/2014 03/24/14 | Price Changed | $72,000 | 0.0% | $67 / Sq Ft |
| 03/24/2014 03/24/14 | For Sale | $72,000 | +10.8% | $67 / Sq Ft |
| 03/15/2014 03/15/14 | Off Market | $65,000 | -- | -- |
| 03/13/2014 03/13/14 | For Sale | $72,900 | +12.2% | $68 / Sq Ft |
| 03/10/2014 03/10/14 | Pending | -- | -- | -- |
| 03/05/2014 03/05/14 | Off Market | $65,000 | -- | -- |
| 09/27/2013 09/27/13 | Pending | -- | -- | -- |
| 09/25/2013 09/25/13 | Price Changed | $72,900 | -10.0% | $68 / Sq Ft |
| 09/23/2013 09/23/13 | For Sale | $81,000 | 0.0% | $75 / Sq Ft |
| 08/06/2013 08/06/13 | Pending | -- | -- | -- |
| 07/24/2013 07/24/13 | For Sale | $81,000 | -- | $75 / Sq Ft |
Tax History Compared to Growth
Tax History
| Year | Tax Paid | Tax Assessment Tax Assessment Total Assessment is a certain percentage of the fair market value that is determined by local assessors to be the total taxable value of land and additions on the property. | Land | Improvement |
|---|---|---|---|---|
| 2024 | $2,838 | $16,067 | $2,024 | $14,043 |
| 2023 | $2,838 | $16,067 | $2,024 | $14,043 |
| 2022 | $2,838 | $16,067 | $2,024 | $14,043 |
| 2021 | $2,543 | $11,160 | $1,712 | $9,448 |
| 2020 | $2,578 | $11,160 | $1,712 | $9,448 |
| 2019 | $2,603 | $12,505 | $1,712 | $10,793 |
| 2018 | $3,137 | $10,096 | $1,556 | $8,540 |
| 2017 | $3,078 | $10,096 | $1,556 | $8,540 |
| 2016 | $2,863 | $10,096 | $1,556 | $8,540 |
| 2015 | $2,443 | $7,952 | $1,400 | $6,552 |
| 2014 | $1,634 | $7,952 | $1,400 | $6,552 |
| 2013 | $1,574 | $7,952 | $1,400 | $6,552 |
Agents Affiliated with this Home
-
Iwona Karon

Seller's Agent in 2022
Iwona Karon
Hometown Real Estate Group LLC
(847) 712-1948
1 in this area
15 Total Sales
-
Mike Loew
M
Buyer's Agent in 2022
Mike Loew
@ Properties
1 in this area
20 Total Sales
-
Tina Sullins

Buyer's Agent in 2016
Tina Sullins
Blue Sky Realty
(312) 933-9223
8 Total Sales
-

Seller's Agent in 2014
Tom Yingling
New Century Real Estate
(847) 732-1668
-
Jose Mejia

Seller Co-Listing Agent in 2014
Jose Mejia
New Century Real Estate
(847) 791-2171
73 Total Sales
Map
Source: Midwest Real Estate Data (MRED)
MLS Number: 11466541
APN: 02-01-100-015-1323
- 2091 N Almond Ct
- 676 E Whispering Oaks Ct Unit 24
- 810 E Kings Row Unit 6
- 606 E Whispering Oaks Ct Unit 21
- 924 E Coach Rd Unit 1
- 2194 N Queensburg Ln Unit 13
- 2008 N Jamestown Dr Unit 443
- 1010 E Kevin Cir Unit 1804
- 1994 N Heritage Cir Unit 4
- 2165 N Dogwood Ln Unit 46A
- 2044 N Rand Rd Unit 107
- 2028 N Rand Rd Unit 202
- 2068 N Rand Rd Unit 109
- 1191 E Barberry Ln Unit E
- 150 E Lilly Ln
- 145 E Lilly Ln
- 105 E Lilly Ln
- 175 E Lilly Ln
- 442 E Osage Ln Unit 3B
- 4259 Jennifer Ln Unit 2D
- 804 E Castle Ct Unit 3
- 804 E Castle Ct Unit 17382
- 804 E Castle Ct Unit 17383
- 804 E Castle Ct Unit 17381
- 804 E Castle Ct Unit 17384
- 804 E Castle Ct Unit 2
- 804 E Castle Ct Unit 1
- 810 E Castle Ct Unit 17388
- 810 E Castle Ct Unit 17385
- 810 E Castle Ct Unit 17387
- 810 E Castle Ct Unit 17386
- 810 E Castle Ct Unit 8
- 810 E Castle Ct Unit 6
- 809 E Coach Rd Unit 17377
- 809 E Coach Rd Unit 17378
- 809 E Coach Rd Unit 17376
- 809 E Coach Rd Unit 17375
- 809 E Coach Rd Unit 8
- 805 E Castle Ct Unit 17397
- 805 E Castle Ct Unit 17396
