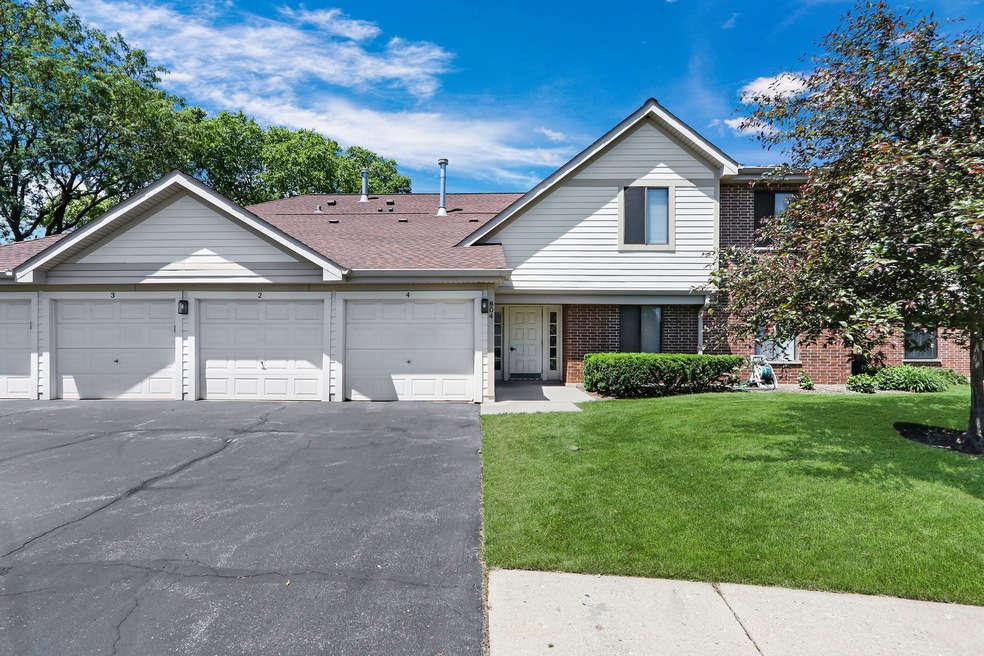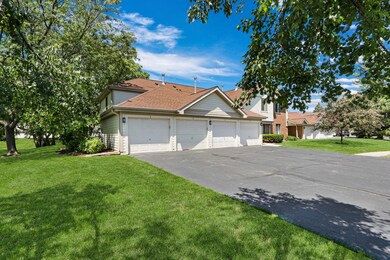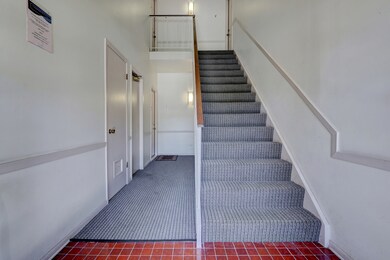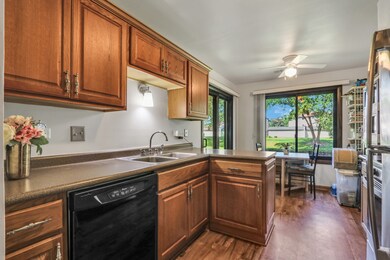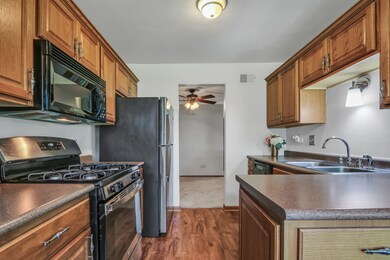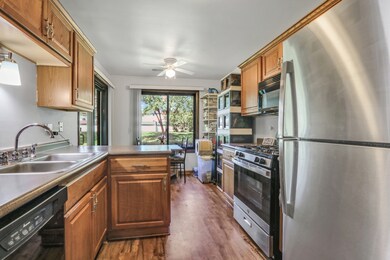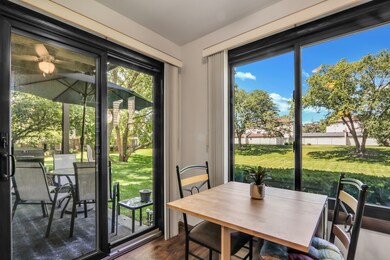
804 E Kings Row Unit 1 Palatine, IL 60074
Capri Village NeighborhoodHighlights
- L-Shaped Dining Room
- 1 Car Attached Garage
- Patio
- Palatine High School Rated A
- Breakfast Bar
- Resident Manager or Management On Site
About This Home
As of September 2024Nestled among a Beautiful Greenspace, this delightful 2 BEDROOM, 2 FULL BATH CONDO offers a perfect blend of comfort and style. Our FIRST FLOOR END UNIT has great Natural Light, a Lovely Eat-In Kitchen, Generously Sized Bedrooms, and many upgrades. NEW DOORS and WINDOWS(2022 for 27K),NEW WASHER/DRYER(2024),NEW FURNACE/AC(2019),NEW HUMIDIFIER/NEW A/C TEMPERATURE PANEL(2022),NEW FRIDGE(2022),NEW GARAGE DOOR AND KEYPAD(2018),NEW TOTO TOILETS(2018),NEW CEILING FANS(2023). Unit comes with an attached one car garage.**The special assessment ends this year, and is included with the monthly assessment.**
Last Agent to Sell the Property
Keller Williams North Shore West License #475158032 Listed on: 07/29/2024

Property Details
Home Type
- Condominium
Est. Annual Taxes
- $3,941
Year Built
- Built in 1983
HOA Fees
- $454 Monthly HOA Fees
Parking
- 1 Car Attached Garage
- Garage Transmitter
- Garage Door Opener
- Driveway
- Parking Included in Price
Home Design
- Villa
- Asphalt Roof
- Concrete Perimeter Foundation
Interior Spaces
- 1,100 Sq Ft Home
- 1-Story Property
- L-Shaped Dining Room
- Laminate Flooring
Kitchen
- Breakfast Bar
- Range
- Microwave
- Dishwasher
- Disposal
Bedrooms and Bathrooms
- 2 Bedrooms
- 2 Potential Bedrooms
- 2 Full Bathrooms
Laundry
- Laundry on main level
- Dryer
- Washer
Home Security
Outdoor Features
- Patio
Schools
- Lake Louise Elementary School
- Winston Campus Middle School
- Palatine High School
Utilities
- Forced Air Heating and Cooling System
- Heating System Uses Natural Gas
- Lake Michigan Water
Listing and Financial Details
- Homeowner Tax Exemptions
Community Details
Overview
- Association fees include insurance, exterior maintenance, lawn care, snow removal
- 4 Units
- Paul Gioia Association, Phone Number (630) 201-5706
- Kingsbrooke Subdivision, Walden Floorplan
- Property managed by Retro Community Management
Pet Policy
- Pets up to 50 lbs
- Dogs and Cats Allowed
Security
- Resident Manager or Management On Site
- Storm Screens
Similar Homes in the area
Home Values in the Area
Average Home Value in this Area
Property History
| Date | Event | Price | Change | Sq Ft Price |
|---|---|---|---|---|
| 09/04/2024 09/04/24 | Sold | $229,000 | 0.0% | $208 / Sq Ft |
| 08/02/2024 08/02/24 | Pending | -- | -- | -- |
| 07/29/2024 07/29/24 | For Sale | $229,000 | -- | $208 / Sq Ft |
Tax History Compared to Growth
Agents Affiliated with this Home
-
Cynthia Andrzejewski

Seller's Agent in 2024
Cynthia Andrzejewski
Keller Williams North Shore West
(312) 859-8959
1 in this area
121 Total Sales
-
Ana Morado

Buyer's Agent in 2024
Ana Morado
The McDonald Group
(847) 666-8010
1 in this area
31 Total Sales
Map
Source: Midwest Real Estate Data (MRED)
MLS Number: 12124369
- 810 E Kings Row Unit 6
- 840 E Coach Rd Unit 5
- 924 E Coach Rd Unit 1
- 1010 E Kevin Cir Unit 1804
- 2091 N Almond Ct
- 676 E Whispering Oaks Ct Unit 24
- 2165 N Dogwood Ln Unit 46A
- 2008 N Jamestown Dr Unit 443
- 606 E Whispering Oaks Ct Unit 21
- 1994 N Heritage Cir Unit 4
- 4259 Jennifer Ln Unit 2D
- 4220 Bonhill Dr Unit 3E
- 4214 Bonhill Dr Unit 3E
- 1191 E Barberry Ln Unit E
- 2044 N Rand Rd Unit 107
- 2028 N Rand Rd Unit 202
- 1247 E Canterbury Trail Unit 63
- 150 E Lilly Ln
- 145 E Lilly Ln
- 105 E Lilly Ln
