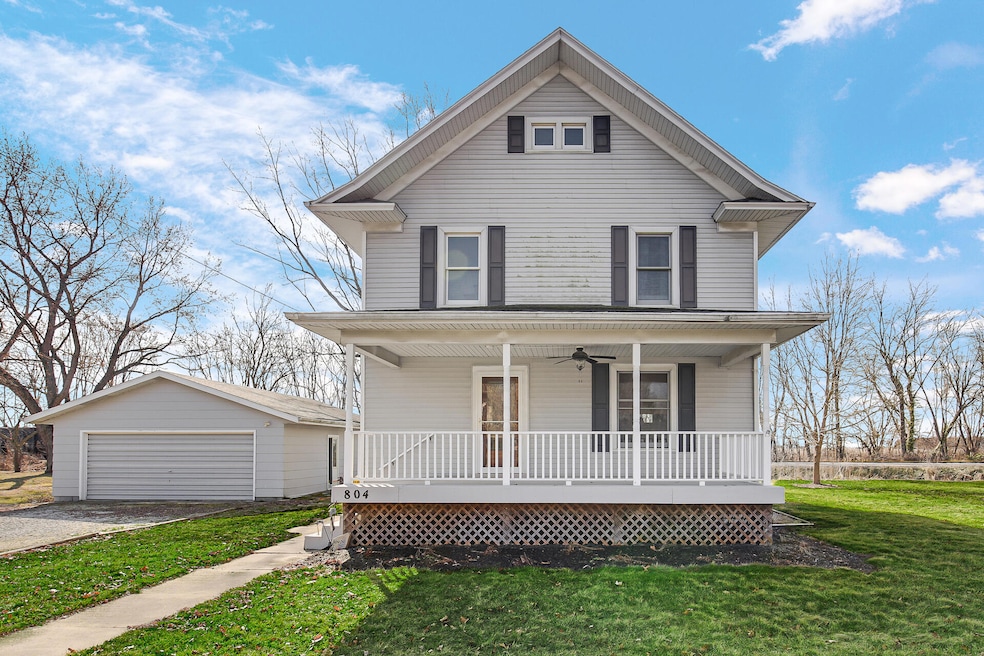
804 E Main St La Crosse, IN 46348
Highlights
- Deck
- Wood Flooring
- Covered Patio or Porch
- Rural View
- No HOA
- 2 Car Detached Garage
About This Home
As of August 2025NEW HVAC installed 3/24/2025! Back on the market with no fault of the seller. Mutual release on file. There is NO reason this Beautiful home is still on the market! Possession at closing. Seller just married and says sell! Bring your offers. You won't be disappointed. Beautiful small town atmosphere at its finest. This beautiful home has been tastefully updated without losing the integrity of the era of this home. Amazing expansive deck on back that is wheelchair accessible. Home still has harwood floors under carpet. Large soaking tub in the main bathroom will make you want to never leave. . You won't want to miss this one!
Last Agent to Sell the Property
McColly Real Estate License #RB19001952 Listed on: 03/01/2024

Home Details
Home Type
- Single Family
Est. Annual Taxes
- $1,288
Year Built
- Built in 1915
Lot Details
- 0.5 Acre Lot
- Property fronts a state road
Parking
- 2 Car Detached Garage
- Garage Door Opener
Property Views
- Rural
- Neighborhood
Interior Spaces
- 1,664 Sq Ft Home
- 2-Story Property
- Living Room
- Dining Room
- Basement
Flooring
- Wood
- Carpet
Bedrooms and Bathrooms
- 3 Bedrooms
Laundry
- Laundry Room
- Laundry on main level
- Dryer
- Washer
Accessible Home Design
- Accessibility Features
- Accessible Approach with Ramp
Outdoor Features
- Deck
- Covered Patio or Porch
Utilities
- Forced Air Heating and Cooling System
- Heating System Uses Natural Gas
Community Details
- No Home Owners Association
Listing and Financial Details
- Assessor Parcel Number 462016128001000012
- Seller Considering Concessions
Ownership History
Purchase Details
Home Financials for this Owner
Home Financials are based on the most recent Mortgage that was taken out on this home.Similar Homes in La Crosse, IN
Home Values in the Area
Average Home Value in this Area
Purchase History
| Date | Type | Sale Price | Title Company |
|---|---|---|---|
| Warranty Deed | -- | Multiple |
Mortgage History
| Date | Status | Loan Amount | Loan Type |
|---|---|---|---|
| Open | $54,287 | New Conventional | |
| Closed | $60,800 | New Conventional |
Property History
| Date | Event | Price | Change | Sq Ft Price |
|---|---|---|---|---|
| 08/28/2025 08/28/25 | Sold | $225,000 | -10.0% | $135 / Sq Ft |
| 07/16/2025 07/16/25 | Pending | -- | -- | -- |
| 06/01/2025 06/01/25 | For Sale | $249,900 | 0.0% | $150 / Sq Ft |
| 05/20/2025 05/20/25 | Pending | -- | -- | -- |
| 04/23/2025 04/23/25 | Price Changed | $249,900 | -3.9% | $150 / Sq Ft |
| 03/19/2025 03/19/25 | For Sale | $260,000 | 0.0% | $156 / Sq Ft |
| 03/19/2025 03/19/25 | Price Changed | $260,000 | +4.0% | $156 / Sq Ft |
| 03/12/2025 03/12/25 | Pending | -- | -- | -- |
| 01/25/2025 01/25/25 | Price Changed | $250,000 | -7.4% | $150 / Sq Ft |
| 07/22/2024 07/22/24 | Price Changed | $270,000 | -3.6% | $162 / Sq Ft |
| 03/01/2024 03/01/24 | For Sale | $280,000 | +337.5% | $168 / Sq Ft |
| 07/29/2015 07/29/15 | Sold | $64,000 | 0.0% | $38 / Sq Ft |
| 07/24/2015 07/24/15 | Pending | -- | -- | -- |
| 05/14/2015 05/14/15 | For Sale | $64,000 | -- | $38 / Sq Ft |
Tax History Compared to Growth
Tax History
| Year | Tax Paid | Tax Assessment Tax Assessment Total Assessment is a certain percentage of the fair market value that is determined by local assessors to be the total taxable value of land and additions on the property. | Land | Improvement |
|---|---|---|---|---|
| 2024 | $1,221 | $178,800 | $19,900 | $158,900 |
| 2023 | $1,142 | $114,200 | $19,900 | $94,300 |
| 2022 | $1,209 | $120,900 | $23,900 | $97,000 |
| 2021 | $1,149 | $114,900 | $23,900 | $91,000 |
| 2020 | $1,000 | $114,900 | $23,900 | $91,000 |
| 2019 | $776 | $99,600 | $16,900 | $82,700 |
| 2018 | $379 | $83,500 | $16,900 | $66,600 |
| 2017 | $291 | $79,800 | $15,200 | $64,600 |
| 2016 | $330 | $82,300 | $15,200 | $67,100 |
| 2014 | $1,670 | $83,500 | $19,500 | $64,000 |
| 2013 | -- | $122,100 | $19,500 | $102,600 |
Agents Affiliated with this Home
-
Susanna Satoski

Seller's Agent in 2025
Susanna Satoski
McColly Real Estate
(219) 380-6064
25 Total Sales
-
Julie Casbon

Buyer's Agent in 2025
Julie Casbon
Century 21 Alliance Group
(219) 405-3533
18 Total Sales
-
T
Seller's Agent in 2015
Thomas Smoker
Coldwell Banker Real Estate Gr
Map
Source: Northwest Indiana Association of REALTORS®
MLS Number: 800276
APN: 46-20-16-128-001.000-012
- 8952 W Saint Road 8
- 201 E Oneida St
- 108 W Ohio St
- 6948 W 1700 S
- 627 E 300 S
- 0-B1-3 State Road 8
- 0-Lot B6-7 State Road 8
- 0-Lot B4-5 St Road 8
- 5895 W 500 S
- 0 W Hwy 30 Unit GNR545374
- 411 E Ross Ave
- 304 N Church St
- 548 E 1400 S
- 305 Shady Ln
- 304 Shady Ln
- 0 Vanessa Way Unit GNR544729
- 0 Sharyn St Unit GNR544737
- 0 Sharyn St Unit GNR544741
- 0 Sharyn St Unit GNR544743
- 601 S Maple St






