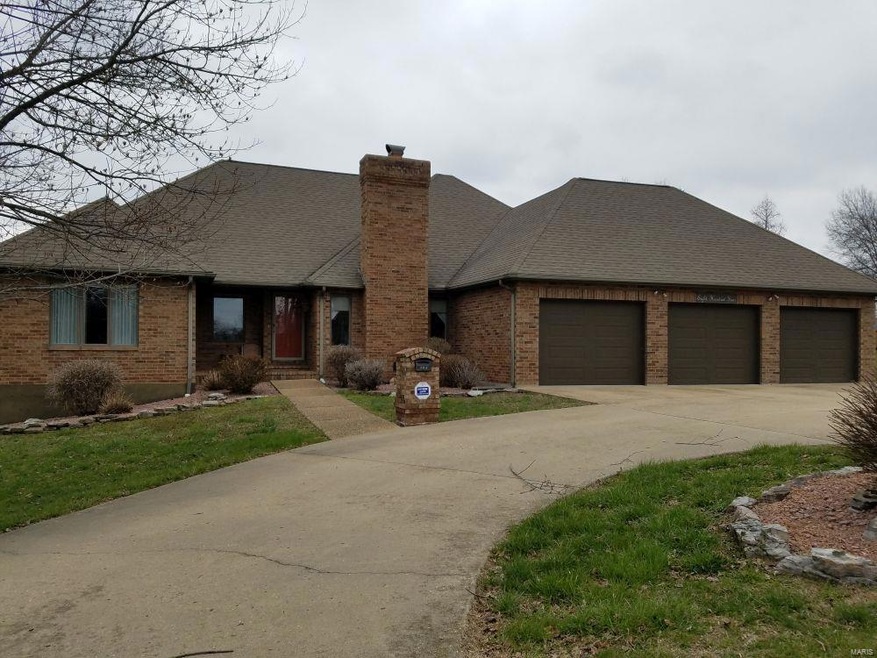
Highlights
- Ranch Style House
- Accessible Parking
- Gas Fireplace
- 3 Car Attached Garage
- Forced Air Heating and Cooling System
About This Home
As of June 2022So comfortable when you walk in you feel like you just arrived home. Quality carpet, large amount of cabinets, large open area for your pleasure to entertain, walk right out back to a large deck to enjoy those times to relax with family or friends. Good quality brick home with many extra's. Easy walk to the City Park (swimming pool, tennis court).
Full/finished basement with bedroom, family room, storage rooms, bathroom, work shop & more.
Last Agent to Sell the Property
VIP Properties License #2018043491 Listed on: 03/22/2017
Home Details
Home Type
- Single Family
Est. Annual Taxes
- $525
Year Built
- Built in 1996
Parking
- 3 Car Attached Garage
Home Design
- Ranch Style House
Interior Spaces
- Gas Fireplace
- Living Room with Fireplace
Kitchen
- Electric Oven or Range
- Dishwasher
- Trash Compactor
- Disposal
Bedrooms and Bathrooms
Basement
- Basement Fills Entire Space Under The House
- Finished Basement Bathroom
Schools
- Salem Upper Elem. Elementary School
- Salem Jr. High Middle School
- Salem Sr. High School
Utilities
- Forced Air Heating and Cooling System
- Heating System Uses Gas
- Gas Water Heater
Additional Features
- Accessible Parking
- 1.01 Acre Lot
Community Details
- Recreational Area
Listing and Financial Details
- Assessor Parcel Number 08-6.0-13-1-25-005.000
Ownership History
Purchase Details
Similar Homes in Salem, MO
Home Values in the Area
Average Home Value in this Area
Purchase History
| Date | Type | Sale Price | Title Company |
|---|---|---|---|
| Deed | -- | -- |
Property History
| Date | Event | Price | Change | Sq Ft Price |
|---|---|---|---|---|
| 06/30/2022 06/30/22 | Sold | -- | -- | -- |
| 05/23/2022 05/23/22 | For Sale | $88,900 | -59.2% | $91 / Sq Ft |
| 01/26/2018 01/26/18 | Sold | -- | -- | -- |
| 12/31/2017 12/31/17 | Pending | -- | -- | -- |
| 08/30/2017 08/30/17 | Price Changed | $218,000 | -9.0% | -- |
| 03/22/2017 03/22/17 | For Sale | $239,500 | -- | -- |
Tax History Compared to Growth
Tax History
| Year | Tax Paid | Tax Assessment Tax Assessment Total Assessment is a certain percentage of the fair market value that is determined by local assessors to be the total taxable value of land and additions on the property. | Land | Improvement |
|---|---|---|---|---|
| 2024 | $525 | $12,330 | $0 | $0 |
| 2023 | $523 | $12,330 | $0 | $0 |
| 2022 | $523 | $12,330 | $0 | $0 |
| 2021 | $523 | $12,330 | $0 | $0 |
| 2020 | $523 | $12,330 | $0 | $0 |
| 2019 | $520 | $12,330 | $0 | $0 |
| 2018 | $489 | $11,690 | $0 | $0 |
| 2017 | $493 | $11,690 | $0 | $0 |
| 2016 | $489 | $11,580 | $0 | $0 |
| 2015 | -- | $11,580 | $0 | $0 |
| 2014 | -- | $11,580 | $0 | $0 |
| 2013 | -- | $11,580 | $0 | $0 |
| 2011 | -- | $0 | $0 | $0 |
Agents Affiliated with this Home
-
Jordan Thompson

Seller's Agent in 2022
Jordan Thompson
VIP Properties
(573) 247-4654
166 Total Sales
-
Pat Tackett
P
Seller's Agent in 2018
Pat Tackett
VIP Properties
(573) 247-0047
84 Total Sales
-
Ahleesha Elwood

Buyer's Agent in 2018
Ahleesha Elwood
Elwood Real Estate LLC
(573) 247-1665
107 Total Sales
Map
Source: MARIS MLS
MLS Number: MIS17023439
APN: 094018000019001
- 501 N Warfel St
- 807 E 4th St
- 604 E 3rd St
- 806 E 1st St
- 713 N Oak St
- 800 E Center St
- 906 E Center St
- 404 E 2nd St
- 1311 E 3rd St Unit B
- 1311 E 3rd St Unit A
- 500 E 10th St
- 906 E Pace St
- 304 E Center St
- 405 E Acuff St
- 807 E Hawkins St
- 300 S Oak St
- 300 E 11th St
- 500 S Warfel St
- 807 E Ellis St
- 400 S Hickory St
