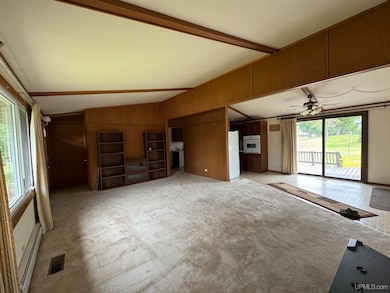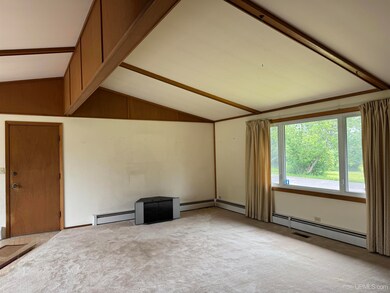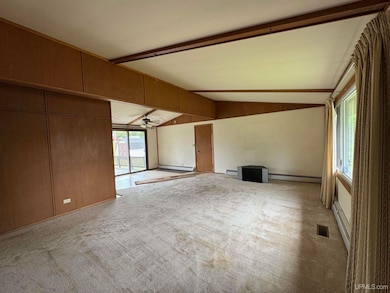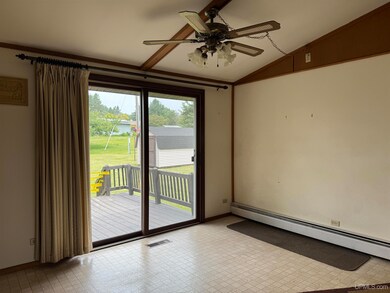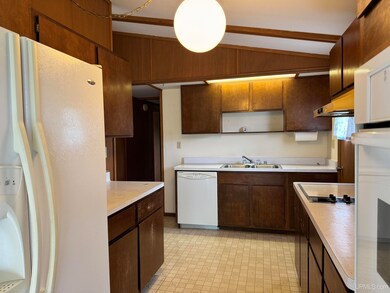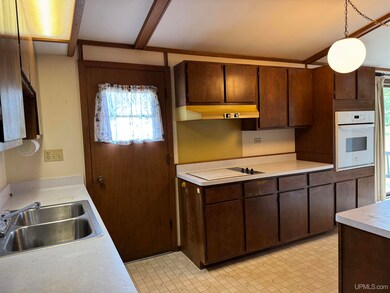804 E Silver St Bessemer, MI 49911
Estimated payment $849/month
Highlights
- Ranch Style House
- Shed
- High Speed Internet
- 2 Car Attached Garage
- Central Air
- Carpet
About This Home
Welcome to this solid and spacious 3-bedroom, 1-bath Wausau home nestled in a quiet and friendly neighborhood in Bessemer. This home offers great bones and a lot of potential for cosmetic updates, making it perfect for buyers looking to add their personal touch. The cozy living room offers carpeted flooring, a large window, front entry and small coat closet. The eat-in kitchen features a classic built-in oven, cooktop stove and original cabinetry that adds vintage charm or awaits your modern refresh. The open dining area includes patio doors that open to the backyard, where you’ll find a deck in need of replacement due to collapsing however, it offers a great opportunity to create your ideal outdoor space. Bedrooms are generously sized and ready for new finishes. The full unfinished basement provides ample storage or expansion potential. Outside, you’ll appreciate the spacious lot with a shed for added storage and a two-car attached garage for convenience. Recent Home Inspection on File – available for buyer review! This is a great opportunity! Schedule your showing soon.
Property Details
Home Type
- Modular Prefabricated Home
Est. Annual Taxes
Year Built
- Built in 1975
Lot Details
- 0.29 Acre Lot
- Lot Dimensions are 100x125
Parking
- 2 Car Attached Garage
Home Design
- Ranch Style House
- Vinyl Siding
Interior Spaces
- 1,248 Sq Ft Home
- Carpet
Kitchen
- Oven or Range
- Dishwasher
Bedrooms and Bathrooms
- 3 Bedrooms
- 1 Full Bathroom
Basement
- Basement Fills Entire Space Under The House
- Block Basement Construction
Outdoor Features
- Shed
Utilities
- Central Air
- Boiler Heating System
- Heating System Uses Natural Gas
- Gas Water Heater
- High Speed Internet
Community Details
- Steigers Northside Subdivision
Listing and Financial Details
- Assessor Parcel Number 51-13-500-200
Map
Home Values in the Area
Average Home Value in this Area
Tax History
| Year | Tax Paid | Tax Assessment Tax Assessment Total Assessment is a certain percentage of the fair market value that is determined by local assessors to be the total taxable value of land and additions on the property. | Land | Improvement |
|---|---|---|---|---|
| 2024 | $2,234 | $62,738 | $2,363 | $60,375 |
| 2022 | $1,489 | $41,527 | $4,725 | $36,802 |
| 2021 | $1,485 | $39,287 | $2,363 | $36,924 |
| 2020 | -- | -- | $0 | $0 |
| 2019 | -- | -- | $0 | $0 |
| 2018 | -- | -- | $1,890 | $37,006 |
| 2017 | -- | -- | $0 | $0 |
| 2016 | -- | -- | $0 | $0 |
| 2014 | -- | -- | $0 | $0 |
| 2013 | -- | -- | $0 | $0 |
Property History
| Date | Event | Price | Change | Sq Ft Price |
|---|---|---|---|---|
| 07/21/2025 07/21/25 | For Sale | $119,900 | -- | $96 / Sq Ft |
Purchase History
| Date | Type | Sale Price | Title Company |
|---|---|---|---|
| Quit Claim Deed | -- | None Listed On Document | |
| Quit Claim Deed | -- | None Listed On Document |
Source: Upper Peninsula Association of REALTORS®
MLS Number: 50182439
APN: 51-13-500-200
- E5964 U S Highway 2
- 406 Howell St
- 312 E Sellar St
- 100 E Iron St Unit 1
- TBD Cinnabar St
- 318 S Moore St
- 115 W Sellar St
- 302 W Lead St
- 409 S Hematite St
- 901 Spring St
- E7560 Prospect Dr
- TBD E 10 Acres Prospect Dr
- TBD W 10 Acres Prospect Dr
- 1615 S Barber St
- 1611 Hadley St
- E8170 Sanders Rd
- N10491 Highland Ave
- 10538 Puritan Rd
- 10538 Puritan Rd Unit N
- 1801 Plymouth Mine Rd

