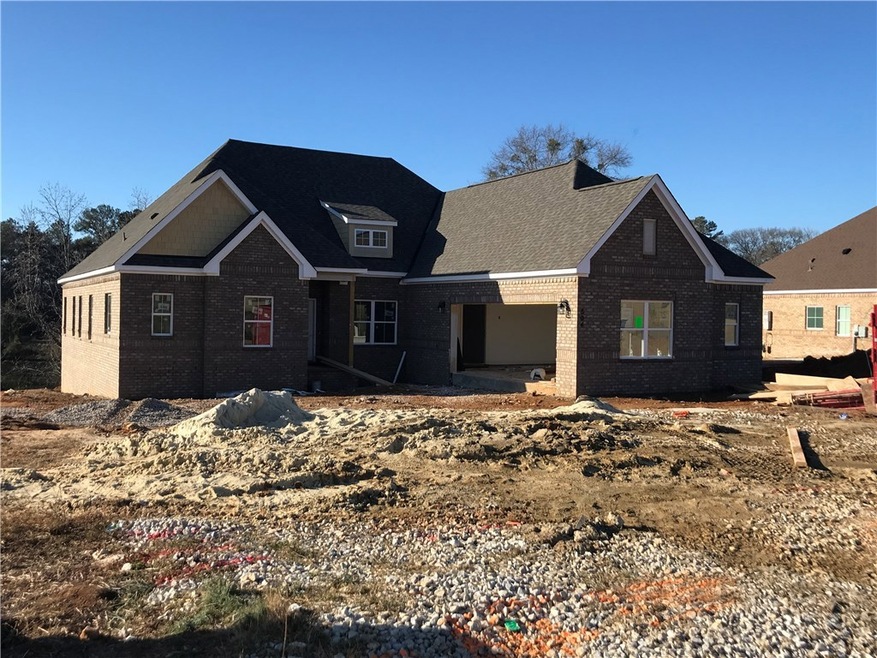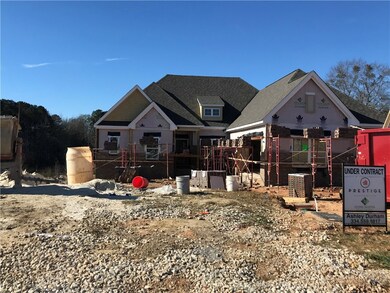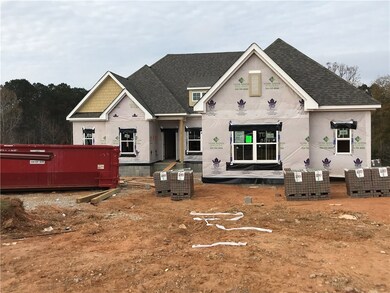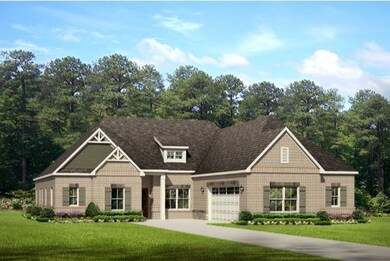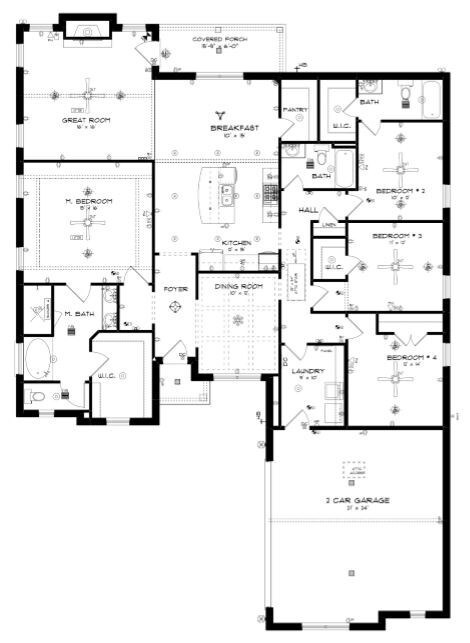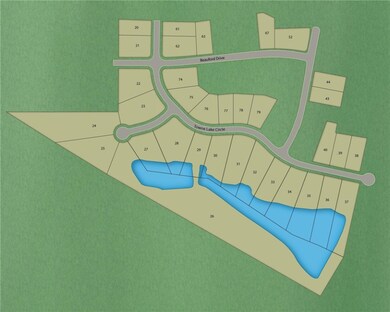
804 E Towne Lake Cir Opelika, AL 36804
Highlights
- Newly Remodeled
- Lake View
- Attic
- Opelika High School Rated A-
- Wood Flooring
- No HOA
About This Home
As of January 2023New proposed construction by Stone Martin Builders in Towne Lakes in Opelika! This lake-front lot features an open floorplan that promotes livability, functionality & features plenty of natural light. With a spectacular one-story design, "The Chatsworth H" is a Ranch-style home that is sure to please. This 4 , 3 bath plan starts w/ the refined foyer entry way that joins to the formal dining room rich w/ a coffered ceiling & hardwood flooring. Next, experience the open kitchen w/ large center island & adjoining breakfast room. The kitchen offers built-in appliances, granite countertops & walk-in pantry. The large great room is complete w/ a natural gas fireplace & opens out onto a covered porch area that is great for relaxing after a long day. The master quarters provide a large bedroom & bathroom area w/ double granite vanities, soaking tub, tiled shower w/ glass door & spacious walk-in closet. Bed 2 w/ private bath, perfect for guest suite. Beds 3-4 spacious, convenient to Bath 3.
Last Agent to Sell the Property
ASHLEY DURHAM
PRESTIGE PROPERTIES, INC. License #84615 Listed on: 05/10/2017
Co-Listed By
KAREN TURNER
BERKSHIRE HATHAWAY HOMESERVICES License #22247
Last Buyer's Agent
ASHLEY DURHAM
PRESTIGE PROPERTIES, INC. License #84615 Listed on: 05/10/2017
Home Details
Home Type
- Single Family
Est. Annual Taxes
- $324
Year Built
- Built in 2017 | Newly Remodeled
Lot Details
- 1.01 Acre Lot
Parking
- 2 Car Attached Garage
Home Design
- Brick Veneer
- Slab Foundation
Interior Spaces
- 2,398 Sq Ft Home
- 1-Story Property
- Ceiling Fan
- Gas Log Fireplace
- Formal Dining Room
- Lake Views
- Washer and Dryer Hookup
- Attic
Kitchen
- Breakfast Area or Nook
- Eat-In Kitchen
- Walk-In Pantry
- Oven
- Gas Cooktop
- Microwave
- Dishwasher
- Kitchen Island
- Disposal
Flooring
- Wood
- Carpet
- Tile
Bedrooms and Bathrooms
- 4 Bedrooms
- 3 Full Bathrooms
- Garden Bath
Outdoor Features
- Covered patio or porch
- Outdoor Storage
Schools
- Morris Avenue Intermediate/Jeter Primary
Utilities
- Cooling Available
- Heat Pump System
- Cable TV Available
Community Details
- No Home Owners Association
- Towne Lakes Subdivision
Listing and Financial Details
- Assessor Parcel Number 10-02-09-1-000-056.000
Similar Homes in Opelika, AL
Home Values in the Area
Average Home Value in this Area
Property History
| Date | Event | Price | Change | Sq Ft Price |
|---|---|---|---|---|
| 01/09/2023 01/09/23 | Sold | $375,000 | -1.3% | $156 / Sq Ft |
| 12/07/2022 12/07/22 | Pending | -- | -- | -- |
| 09/20/2022 09/20/22 | For Sale | $380,000 | +44.3% | $158 / Sq Ft |
| 02/06/2018 02/06/18 | Sold | $263,352 | +1.5% | $110 / Sq Ft |
| 01/07/2018 01/07/18 | Pending | -- | -- | -- |
| 05/10/2017 05/10/17 | For Sale | $259,499 | -- | $108 / Sq Ft |
Tax History Compared to Growth
Tax History
| Year | Tax Paid | Tax Assessment Tax Assessment Total Assessment is a certain percentage of the fair market value that is determined by local assessors to be the total taxable value of land and additions on the property. | Land | Improvement |
|---|---|---|---|---|
| 2024 | $1,266 | $24,410 | $4,400 | $20,010 |
| 2023 | $1,266 | $22,340 | $4,400 | $17,940 |
| 2022 | $1,117 | $21,651 | $4,400 | $17,251 |
| 2021 | $951 | $18,591 | $3,400 | $15,191 |
| 2020 | $951 | $18,591 | $3,400 | $15,191 |
| 2019 | $929 | $18,170 | $3,400 | $14,770 |
| 2018 | $848 | $16,680 | $0 | $0 |
| 2015 | $679 | $13,560 | $0 | $0 |
| 2014 | -- | $15,040 | $0 | $0 |
Agents Affiliated with this Home
-
Melissa Bruce

Seller's Agent in 2023
Melissa Bruce
BRUCE REAL ESTATE GROUP
(334) 864-1030
205 Total Sales
-
A
Seller's Agent in 2018
ASHLEY DURHAM
PRESTIGE PROPERTIES, INC.
-
K
Seller Co-Listing Agent in 2018
KAREN TURNER
BERKSHIRE HATHAWAY HOMESERVICES
Map
Source: Lee County Association of REALTORS®
MLS Number: 120625
APN: 10-02-09-1-000-033.000
- 481 Bush Creek Rd
- 914 E Towne Lake Cir
- 991 Great Bear Rd
- 983 Great Bear Rd
- 967 Great Bear Rd
- 1057 Como Way
- 948 Como Way
- 973 Como Way
- 989 Como Way
- 1073 Como Way
- 2050 Superior Rd
- 1006 Como Way
- 1150 Ontario Rd
- 1049 Como Way
- 981 Como Way
- 518 High Dr
- 1305 N Uniroyal Rd
- 994 Catherine Dr
- 1006 Catherine Dr
- 1014 Catherine Dr
