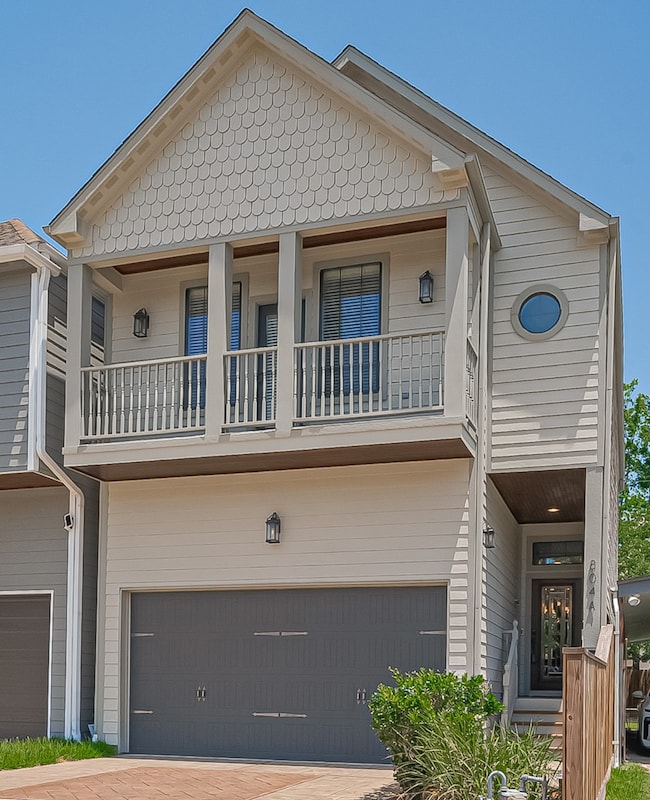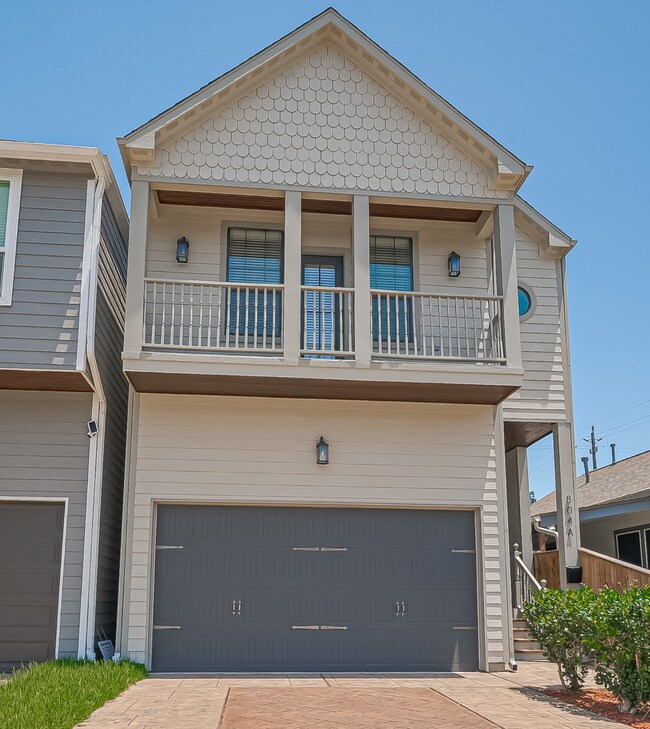804 Enid St Unit A Houston, TX 77009
Greater Heights NeighborhoodEstimated payment $3,298/month
Highlights
- Contemporary Architecture
- 2 Car Attached Garage
- Crown Molding
- Family Room Off Kitchen
- Double Vanity
- Breakfast Bar
About This Home
This charming abode boasts comfort and style. With 1,784 square feet, 3 spacious bedrooms and 2.5 bathrooms. This one is truly exceptional! The home's interior is adorned with crown moldings, hardwood floors, and high ceilings that amplify the sense of space. Outside, the large covered patio, built-in grill, and ample yard space is perfect for entertaining. Relax in the large primary bedroom with a juliet balcony. Ensuite complete with a skylight, double sinks, claw foot tub and separate shower. You'll appreciate the water softener (2 years) and wired-for-sound setup. Embrace the lifestyle this home offers! Well maintained home with A/C 2024, recent WH, Roof, Furnace. This home is a true gem!
Home Details
Home Type
- Single Family
Est. Annual Taxes
- $8,013
Year Built
- Built in 2008
Lot Details
- 2,500 Sq Ft Lot
Parking
- 2 Car Attached Garage
- Garage Door Opener
- Driveway
- Additional Parking
Home Design
- Contemporary Architecture
- Pillar, Post or Pier Foundation
- Composition Roof
- Cement Siding
Interior Spaces
- 1,784 Sq Ft Home
- 2-Story Property
- Crown Molding
- Family Room Off Kitchen
- Combination Dining and Living Room
- Utility Room
- Breakfast Bar
Bedrooms and Bathrooms
- 3 Bedrooms
- En-Suite Primary Bedroom
- Double Vanity
- Bathtub with Shower
- Separate Shower
Schools
- Browning Elementary School
- Hogg Middle School
- Heights High School
Utilities
- Central Heating and Cooling System
- Heating System Uses Gas
Community Details
- Enid Place Twnhms Subdivision
Map
Home Values in the Area
Average Home Value in this Area
Tax History
| Year | Tax Paid | Tax Assessment Tax Assessment Total Assessment is a certain percentage of the fair market value that is determined by local assessors to be the total taxable value of land and additions on the property. | Land | Improvement |
|---|---|---|---|---|
| 2025 | $5,553 | $425,144 | $162,500 | $262,644 |
| 2024 | $5,553 | $382,962 | $162,500 | $220,462 |
| 2023 | $5,553 | $376,604 | $162,500 | $214,104 |
| 2022 | $8,120 | $368,760 | $125,000 | $243,760 |
| 2021 | $8,260 | $354,400 | $125,000 | $229,400 |
| 2020 | $7,912 | $326,721 | $125,000 | $201,721 |
| 2019 | $8,973 | $354,607 | $125,000 | $229,607 |
| 2018 | $6,515 | $335,093 | $112,500 | $222,593 |
| 2017 | $8,223 | $325,198 | $112,500 | $212,698 |
| 2016 | $8,651 | $342,140 | $92,000 | $250,140 |
| 2015 | $5,792 | $342,140 | $92,000 | $250,140 |
| 2014 | $5,792 | $321,087 | $69,000 | $252,087 |
Property History
| Date | Event | Price | List to Sale | Price per Sq Ft |
|---|---|---|---|---|
| 11/06/2025 11/06/25 | Price Changed | $499,900 | -1.0% | $280 / Sq Ft |
| 07/18/2025 07/18/25 | Price Changed | $505,000 | -3.8% | $283 / Sq Ft |
| 05/31/2025 05/31/25 | For Sale | $525,000 | -- | $294 / Sq Ft |
Purchase History
| Date | Type | Sale Price | Title Company |
|---|---|---|---|
| Warranty Deed | -- | Pinnacle Title Co Lp | |
| Warranty Deed | -- | Pinnacle Title Co Lp |
Mortgage History
| Date | Status | Loan Amount | Loan Type |
|---|---|---|---|
| Open | $188,800 | New Conventional |
Source: Houston Association of REALTORS®
MLS Number: 90221809
APN: 1304570010001
- 802 Enid St
- 805 Walton St
- 701 Archer St
- 608 Enid St
- 608 Heslep St
- 606 Enid St Unit 3
- 809 Vincent St
- 808 Coronado St
- 910 Coronado St
- 608 Archer St
- 903 Tabor St
- 1006 Enid St Unit B
- 511 Cordell St
- 1006 Archer St
- 514 Vincent St
- 501 Cordell St
- 2607 North Fwy
- Cordell Street Plan at Cordell Estates
- 612 Pittman St
- 1101 Tabor St
- 610 Enid St
- 701 Archer St
- 605 Enid 1 2 St
- 707 Tabor St
- 1009 Enid St Unit 1
- 1011 Enid St Unit 2
- 606 Vincent Garage Apt St
- 2607 North Fwy
- 511 Fugate St
- 412 Cordell St
- 414 Archer St
- 401 Walton St
- 1207 Archer St
- 1209 Tabor St
- 303 Enid St Unit A
- 4519 N Main St
- 1216 Northwood St
- 303 Vincent St
- 1006 Temple St
- 301 Tabor St Unit B







