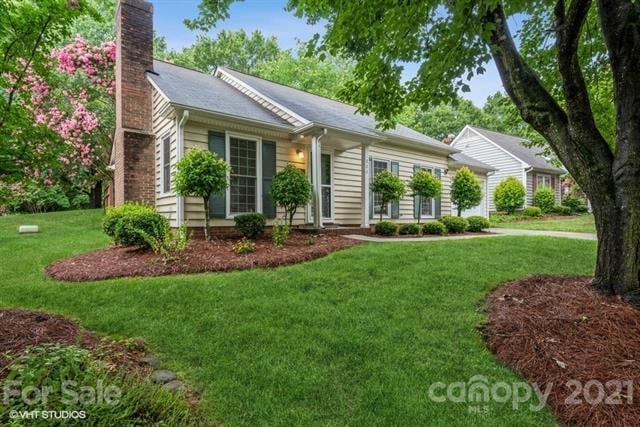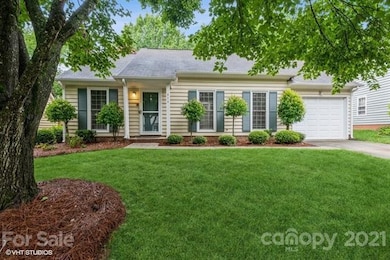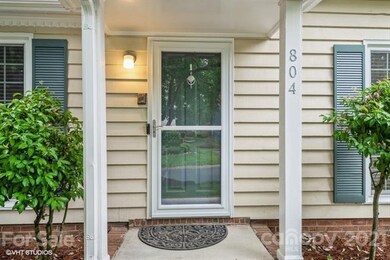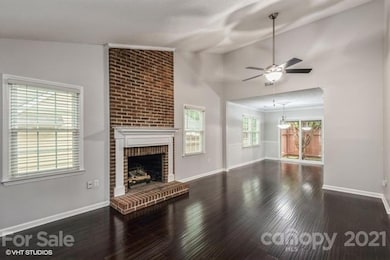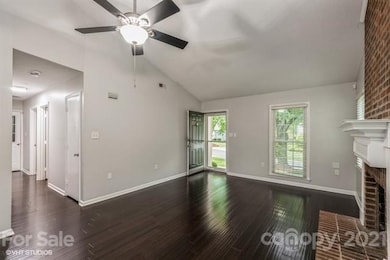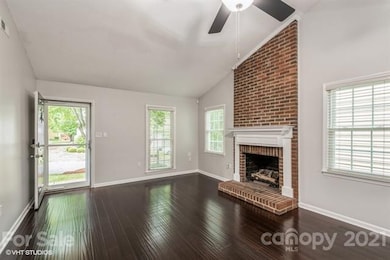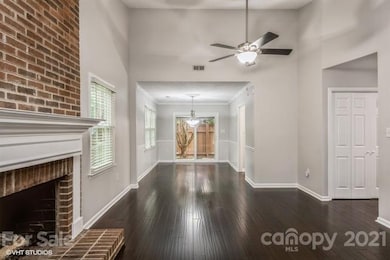
804 Farm Tree Ln Unit 25 Charlotte, NC 28209
Sedgefield NeighborhoodEstimated Value: $418,313 - $496,000
Highlights
- Engineered Wood Flooring
- Lawn
- Attached Garage
- Dilworth Elementary School: Latta Campus Rated A-
- Community Pool
- 3-minute walk to Edgar Blackburn Moore Park
About This Home
As of August 2021Rare opportunity in Stone Orchard nestled in one of the most desirable neighborhoods in Charlotte. This home features many of the amenities of a condo/townhome with the detached feel of a single family! Property has been meticulously maintained with recent fresh paint throughout, gorgeous hand scraped pre-finished hardwood floors, newer windows, and HVAC replaced 4 years ago! Enter through the front door to a sunny open concept living dining space with lots of windows, vaulted ceilings and cozy gas log fireplace. Kitchen is timeless with white shaker cabinetry and subway backsplash. Guest bedrooms share renovated hall bath with trendy patterned tile and updated vanity. Master and en suite are spacious with glass door shower and walkin closet. Location in private cul-de-sac with one car garage plus additional parking spaces in the driveway. Neighborhood is pedestrian friendly with sidewalks to Lynx transportation, rail trail, restaurants, shopping and parks!
Property Details
Home Type
- Condominium
Year Built
- Built in 1987
Lot Details
- Lawn
HOA Fees
- $315 Monthly HOA Fees
Parking
- Attached Garage
Home Design
- Slab Foundation
Interior Spaces
- 2 Full Bathrooms
- Gas Log Fireplace
- Pull Down Stairs to Attic
Flooring
- Engineered Wood
- Tile
Listing and Financial Details
- Assessor Parcel Number 147-105-25
Community Details
Overview
- William Douglas Mgmt Association, Phone Number (704) 347-8900
Recreation
- Community Pool
Ownership History
Purchase Details
Home Financials for this Owner
Home Financials are based on the most recent Mortgage that was taken out on this home.Purchase Details
Home Financials for this Owner
Home Financials are based on the most recent Mortgage that was taken out on this home.Purchase Details
Purchase Details
Home Financials for this Owner
Home Financials are based on the most recent Mortgage that was taken out on this home.Purchase Details
Home Financials for this Owner
Home Financials are based on the most recent Mortgage that was taken out on this home.Purchase Details
Home Financials for this Owner
Home Financials are based on the most recent Mortgage that was taken out on this home.Similar Homes in Charlotte, NC
Home Values in the Area
Average Home Value in this Area
Purchase History
| Date | Buyer | Sale Price | Title Company |
|---|---|---|---|
| Fowler Robert Joseph | $355,000 | Investors Title Insurance Co | |
| Steffen Nicole | $190,000 | Providence Title Agency Llc | |
| Purrazzella Anthony J | -- | -- | |
| Purrazella Amdenzio | $163,000 | -- | |
| Perkins Allison W | $152,000 | -- | |
| Perry Dorothy E | $128,500 | -- |
Mortgage History
| Date | Status | Borrower | Loan Amount |
|---|---|---|---|
| Open | Fowler Robert Joseph | $258,750 | |
| Previous Owner | Steffen Nicole | $187,278 | |
| Previous Owner | Purrazzella Anthony J | $114,130 | |
| Previous Owner | Purrazzella Andenzio | $92,316 | |
| Previous Owner | Purrazella Amdenzio | $130,400 | |
| Previous Owner | Perkins Allison W | $60,000 | |
| Previous Owner | Perry Dorothy E | $102,800 | |
| Closed | Purrazella Amdenzio | $32,200 |
Property History
| Date | Event | Price | Change | Sq Ft Price |
|---|---|---|---|---|
| 08/18/2021 08/18/21 | Sold | $355,000 | -- | $302 / Sq Ft |
| 07/21/2021 07/21/21 | Pending | -- | -- | -- |
Tax History Compared to Growth
Tax History
| Year | Tax Paid | Tax Assessment Tax Assessment Total Assessment is a certain percentage of the fair market value that is determined by local assessors to be the total taxable value of land and additions on the property. | Land | Improvement |
|---|---|---|---|---|
| 2023 | $2,675 | $345,776 | $0 | $345,776 |
| 2022 | $2,204 | $215,400 | $0 | $215,400 |
| 2021 | $2,079 | $215,400 | $0 | $215,400 |
| 2020 | $2,186 | $215,400 | $0 | $215,400 |
| 2019 | $2,170 | $215,400 | $0 | $215,400 |
| 2018 | $2,289 | $168,900 | $52,500 | $116,400 |
| 2017 | $2,249 | $168,900 | $52,500 | $116,400 |
| 2016 | $2,240 | $168,900 | $52,500 | $116,400 |
| 2015 | $2,228 | $168,900 | $52,500 | $116,400 |
| 2014 | $2,208 | $168,900 | $52,500 | $116,400 |
Agents Affiliated with this Home
-
Cindy Ferguson

Seller's Agent in 2021
Cindy Ferguson
Coldwell Banker Realty
(704) 904-9417
1 in this area
116 Total Sales
-
Jeff Prescott

Seller Co-Listing Agent in 2021
Jeff Prescott
Coldwell Banker Realty
(828) 719-0181
1 in this area
81 Total Sales
-
Heather Claxton

Buyer's Agent in 2021
Heather Claxton
Savvy + Co Real Estate
(704) 756-3365
1 in this area
68 Total Sales
Map
Source: Canopy MLS (Canopy Realtor® Association)
MLS Number: CAR3764223
APN: 147-105-25
- 766 Marsh Rd Unit 2
- 3224 Selwyn Farms Ln Unit 3
- 920 Habersham Dr
- 846 Wriston Place
- 732 Shawnee Dr
- 3033 Sunset Dr
- 814 Selwyn Oaks Ct Unit 9/A&B
- 3101 Auburn Ave
- 3019 Sunset Dr
- 665 Melbourne Ct
- 3321 Auburn Ave
- 3516 Mill Stream Ct
- 1018 Davant Ln
- 3209 Mayfield Ave Unit 11
- 754 Wriston Place
- 1100 Clawson Ct
- 1117 Sedgefield Rd
- 1113 Urban Place
- 879 Park Slope Dr Unit 23
- 2919 Park Rd
- 804 Farm Tree Ln Unit 25
- 806 Farm Tree Ln Unit 26
- 806 Farm Tree Ln
- 802 Farm Tree Ln Unit 24
- 805 Farm Tree Ln Unit 23
- 3101 Selwyn Farms Ln Unit 19
- 3100 Selwyn Farms Ln
- 803 Farm Tree Ln Unit 22
- 33061 Selwyn Farms Ln Unit 1
- 816 Farm Tree Ln Unit 2
- 3102 Selwyn Farms Ln
- 815 Farm Tree Ln Unit 4
- 3103 Selwyn Farms Ln Unit 18
- 3135 Selwyn Farms Ln Unit 5
- 817 Farm Tree Ln Unit 3
- 818 Farm Tree Ln
- 3133 Selwyn Farms Ln
- 802 Bradford Woods Dr Unit 7
- 3105 Selwyn Farms Ln Unit 17
- 3204 Selwyn Farms Ln
