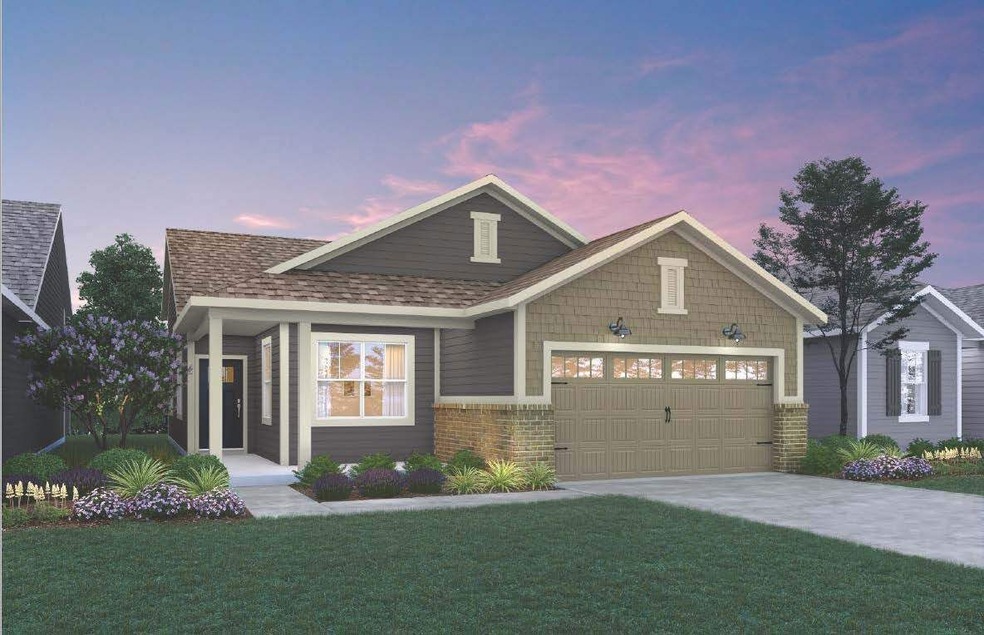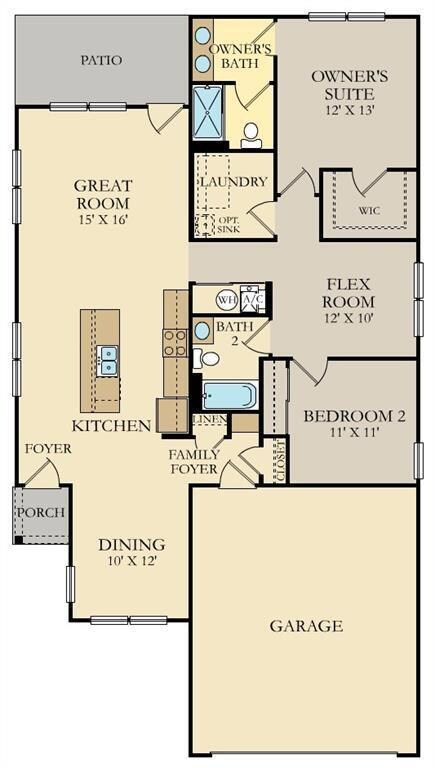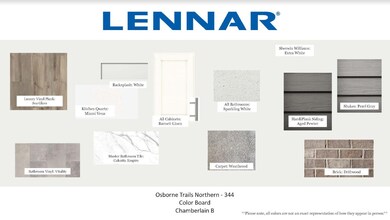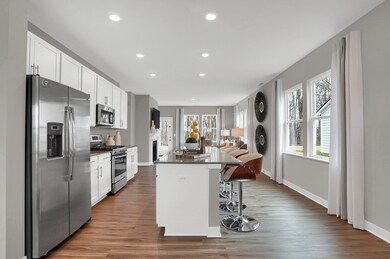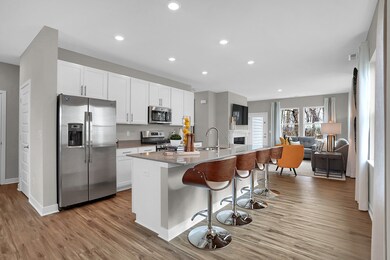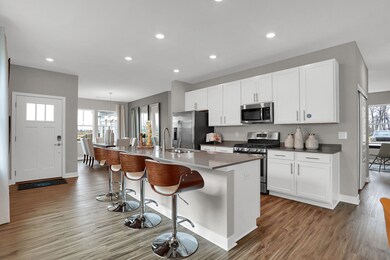
804 Faudree Dr Westfield, IN 46074
Estimated Value: $300,000 - $319,000
Highlights
- Ranch Style House
- Covered patio or porch
- 2 Car Attached Garage
- Monon Trail Elementary School Rated A-
- Formal Dining Room
- Storm Windows
About This Home
As of February 2024LENNAR brings its signature touch to Osborne Trails, Westfield's first 55+ community. Boasting incredible amenities, (9,000 sq. ft. RETREAT clubhouse, outdoor pool, gaming areas, fitness center, pickleball & tennis courts, resident events & activities, ponds, walking trails & many other impressive indoor and outdoor gathering areas) Osborne offers 3 collections of stylish low-maintenance ranches. Nearby charming downtown Westfield offers an array of unique dining & shopping. Easy access to US-31, Meridian & Keystone. The Chamberlain offers 2 Bedrooms + Flex Room, 2 Baths and 2-car Garage. A light and airy open living space greets you from the foyer with a Kitchen featuring a large center island with quartz counters and bar seating opening into the Great Room and separate Dining area. The Owner's Suite features a generous walk-in-closet and spa bathroom. For added convenience, the Laundry Room is located right off the Owner's Suite. The Flex Room lends itself to working from home, or enjoying your favorite hobby. The Family Foyer includes a built-in bench with hooks and the outdoor covered patio is the perfect spot to relax and enjoy the outdoors. *Photos/Tour of model may show features not selected in home.
Last Agent to Sell the Property
Compass Indiana, LLC Brokerage Email: erin.hundley@compass.com License #RB15000126 Listed on: 01/04/2024

Home Details
Home Type
- Single Family
Year Built
- Built in 2024
Lot Details
- 6,030
HOA Fees
- $269 Monthly HOA Fees
Parking
- 2 Car Attached Garage
- Garage Door Opener
Home Design
- Ranch Style House
- Brick Exterior Construction
- Slab Foundation
- Cement Siding
Interior Spaces
- 1,478 Sq Ft Home
- Woodwork
- Gas Log Fireplace
- Vinyl Clad Windows
- Great Room with Fireplace
- Formal Dining Room
- Attic Access Panel
Kitchen
- Gas Oven
- Recirculated Exhaust Fan
- Built-In Microwave
- Dishwasher
- Kitchen Island
- Disposal
Bedrooms and Bathrooms
- 2 Bedrooms
- Walk-In Closet
- 2 Full Bathrooms
Home Security
- Smart Locks
- Storm Windows
- Fire and Smoke Detector
Utilities
- Heating System Uses Gas
- Programmable Thermostat
- Electric Water Heater
Additional Features
- Covered patio or porch
- 6,030 Sq Ft Lot
Community Details
- Association fees include clubhouse, lawncare, management, snow removal, walking trails
- Association Phone (317) 785-0787
- Osborne Trails Subdivision
- Property managed by AAM, LLC
Listing and Financial Details
- Tax Lot 344
- Assessor Parcel Number 290522010016000015
Ownership History
Purchase Details
Home Financials for this Owner
Home Financials are based on the most recent Mortgage that was taken out on this home.Similar Homes in Westfield, IN
Home Values in the Area
Average Home Value in this Area
Purchase History
| Date | Buyer | Sale Price | Title Company |
|---|---|---|---|
| Minch Susan Lee | $289,000 | None Listed On Document |
Mortgage History
| Date | Status | Borrower | Loan Amount |
|---|---|---|---|
| Open | Minch Susan Lee | $274,550 |
Property History
| Date | Event | Price | Change | Sq Ft Price |
|---|---|---|---|---|
| 02/26/2024 02/26/24 | Sold | $289,000 | -3.3% | $196 / Sq Ft |
| 01/25/2024 01/25/24 | Pending | -- | -- | -- |
| 01/23/2024 01/23/24 | Price Changed | $299,000 | -3.5% | $202 / Sq Ft |
| 01/04/2024 01/04/24 | For Sale | $309,995 | -- | $210 / Sq Ft |
Tax History Compared to Growth
Tax History
| Year | Tax Paid | Tax Assessment Tax Assessment Total Assessment is a certain percentage of the fair market value that is determined by local assessors to be the total taxable value of land and additions on the property. | Land | Improvement |
|---|---|---|---|---|
| 2024 | -- | $226,000 | $90,400 | $135,600 |
Agents Affiliated with this Home
-
Erin Hundley

Seller's Agent in 2024
Erin Hundley
Compass Indiana, LLC
(317) 430-0866
677 in this area
3,193 Total Sales
-
Katie Malott

Buyer's Agent in 2024
Katie Malott
Berkshire Hathaway Home
(765) 225-8901
9 in this area
193 Total Sales
Map
Source: MIBOR Broker Listing Cooperative®
MLS Number: 21958502
APN: 29-05-22-010-016.000-015
- 19357 Sumrall Place
- 19319 Boulder Brook Ln
- 19293 Boulder Brook Ln
- 19414 Boulder Brook Ln
- 19483 Boulder Brook Ln
- 19462 Boulder Brook Ln
- 159 Brunson St
- 19405 Boulder Brook Ln
- 19493 Boulder Brook Ln
- 19424 Boulder Brook Ln
- 19390 Mcbee Ave
- 19565 Boulder Brook Ln
- 19398 Sumrall Place
- 19398 Sumrall Place
- 19398 Sumrall Place
- 19785 Boulder Brook Ln
- 19661 Boulder Brook Ln
- 19775 Boulder Brook Ln
- 19348 Mcbee Ave
- 19378 Mcbee Ave
- 804 Faudree Dr
- 524 Faudree Dr
- 504 Faudree Dr
- 19355 McDonald Place
- 19283 Boulder Brook Ln
- 19369 Boulder Brook Ln
- 19611 Boulder Brook Ln
- 19398 Sumrall Place Unit 5598498490681591515
- 19398 Sumrall Place Unit 13345080452398925027
- 19398 Sumrall Place Unit 16326874219755676208
- 19398 Sumrall Place Unit 15211119193548447241
- 19472 Boulder Brook Ln
- 19398 Sumrall Place Unit 9251
- 19398 Sumrall Place Unit 4233
- 19398 Sumrall Place Unit 9252
- 19398 Sumrall Place Unit 4234
- 19398 Sumrall Place Unit 9232
- 19621 Boulder Brook Ln
- 19631 Boulder Brook Ln
- 19421 Mcbee Ave
