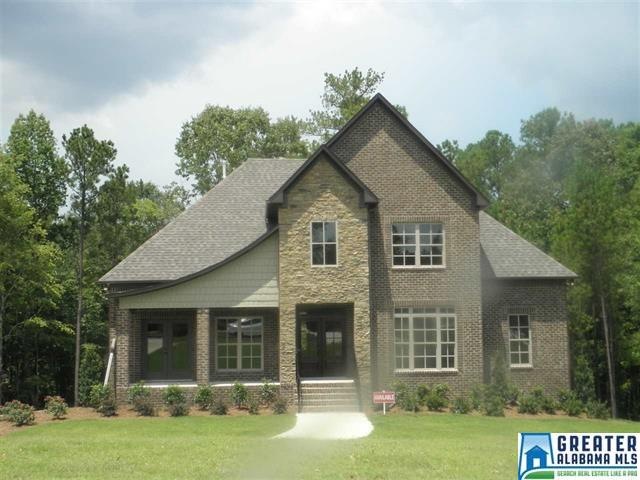
804 Grey Oaks Cir Pelham, AL 35124
4
Beds
3.5
Baths
2,403
Sq Ft
2,570
Sq Ft Lot
Highlights
- Newly Remodeled
- Covered Deck
- Main Floor Primary Bedroom
- Pelham Ridge Elementary School Rated A-
- Wood Flooring
- Attic
About This Home
As of November 2019Pre-sale. comps only
Home Details
Home Type
- Single Family
Est. Annual Taxes
- $3,352
Year Built
- Built in 2017 | Newly Remodeled
HOA Fees
- $33 Monthly HOA Fees
Parking
- 2 Car Garage
- Basement Garage
- Side Facing Garage
Home Design
- Three Sided Brick Exterior Elevation
Interior Spaces
- 1.5-Story Property
- Ventless Fireplace
- Gas Fireplace
- Great Room with Fireplace
- Dining Room
- Unfinished Basement
- Basement Fills Entire Space Under The House
- Attic
Kitchen
- Stove
- Built-In Microwave
- Dishwasher
- Stone Countertops
Flooring
- Wood
- Carpet
- Tile
Bedrooms and Bathrooms
- 4 Bedrooms
- Primary Bedroom on Main
- Walk-In Closet
- Split Vanities
- Bathtub and Shower Combination in Primary Bathroom
- Garden Bath
- Separate Shower
Laundry
- Laundry Room
- Laundry on main level
- Washer and Electric Dryer Hookup
Utilities
- Central Heating and Cooling System
- Underground Utilities
- Gas Water Heater
Additional Features
- Covered Deck
- 2,570 Sq Ft Lot
Community Details
- $12 Other Monthly Fees
- Grey Oaks Properties Association
Listing and Financial Details
- Tax Lot 15
Ownership History
Date
Name
Owned For
Owner Type
Purchase Details
Listed on
Jun 9, 2017
Closed on
Jan 10, 2018
Sold by
Donovan Builders Llc
Bought by
Hickox James S and Hickox Jennifer M
Seller's Agent
Annette Durrett
Oak Mountain Realty Group LLC
Buyer's Agent
Annette Durrett
Oak Mountain Realty Group LLC
List Price
$391,675
Sold Price
$391,675
Current Estimated Value
Home Financials for this Owner
Home Financials are based on the most recent Mortgage that was taken out on this home.
Estimated Appreciation
$188,451
Avg. Annual Appreciation
5.25%
Original Mortgage
$313,340
Outstanding Balance
$267,476
Interest Rate
3.94%
Mortgage Type
New Conventional
Estimated Equity
$309,119
Similar Homes in the area
Create a Home Valuation Report for This Property
The Home Valuation Report is an in-depth analysis detailing your home's value as well as a comparison with similar homes in the area
Home Values in the Area
Average Home Value in this Area
Purchase History
| Date | Type | Sale Price | Title Company |
|---|---|---|---|
| Corporate Deed | $391,675 | None Available |
Source: Public Records
Mortgage History
| Date | Status | Loan Amount | Loan Type |
|---|---|---|---|
| Open | $313,340 | New Conventional |
Source: Public Records
Property History
| Date | Event | Price | Change | Sq Ft Price |
|---|---|---|---|---|
| 11/06/2019 11/06/19 | Sold | $372,900 | 0.0% | $129 / Sq Ft |
| 08/22/2019 08/22/19 | Pending | -- | -- | -- |
| 05/15/2019 05/15/19 | For Sale | $372,900 | -4.8% | $129 / Sq Ft |
| 01/10/2018 01/10/18 | Sold | $391,675 | 0.0% | $163 / Sq Ft |
| 06/09/2017 06/09/17 | Pending | -- | -- | -- |
| 06/09/2017 06/09/17 | For Sale | $391,675 | -- | $163 / Sq Ft |
Source: Greater Alabama MLS
Tax History Compared to Growth
Tax History
| Year | Tax Paid | Tax Assessment Tax Assessment Total Assessment is a certain percentage of the fair market value that is determined by local assessors to be the total taxable value of land and additions on the property. | Land | Improvement |
|---|---|---|---|---|
| 2024 | $3,352 | $57,800 | $0 | $0 |
| 2023 | $2,996 | $52,360 | $0 | $0 |
| 2022 | $2,756 | $48,220 | $0 | $0 |
| 2021 | $2,499 | $43,800 | $0 | $0 |
| 2020 | $2,403 | $42,140 | $0 | $0 |
| 2019 | $2,331 | $0 | $0 | $0 |
Source: Public Records
Agents Affiliated with this Home
-

Seller's Agent in 2019
Karen Spann
Oak Mountain Realty Group LLC
(800) 321-4801
84 in this area
151 Total Sales
-

Seller Co-Listing Agent in 2019
Annette Durrett
Oak Mountain Realty Group LLC
(205) 243-9970
84 in this area
138 Total Sales
-
F
Buyer Co-Listing Agent in 2018
Francene Drexler
ARC Realty - Hoover
Map
Source: Greater Alabama MLS
MLS Number: 788718
APN: 141111001001018
Nearby Homes
- 001 Rolling Hills Dr
- 200 Oaklyn Hills Dr Unit 81
- 104 Grey Oaks Ct
- 801 Grey Oaks Cove
- 1118 Grey Oaks Valley
- 1126 Grey Oaks Valley
- 2129 Grey Oaks Terrace
- 2092 Grey Oaks Terrace
- 2120 Grey Oaks Terrace
- 2121 Grey Oaks Terrace
- 2097 Grey Oaks Terrace
- 320 Wild Timber Dr Unit 427
- 316 Wild Timber Dr Unit 428
- 184 Grey Oaks Ct
- 317 Wild Timber Dr Unit 404
- 224 Normandy Ln Unit 15
- 624 Ridge View Trail Unit 418
- 2049 Grey Oaks Terrace
- 632 Ridgeview Trail Unit 417
- 636 Ridgeview Trail Unit 416
