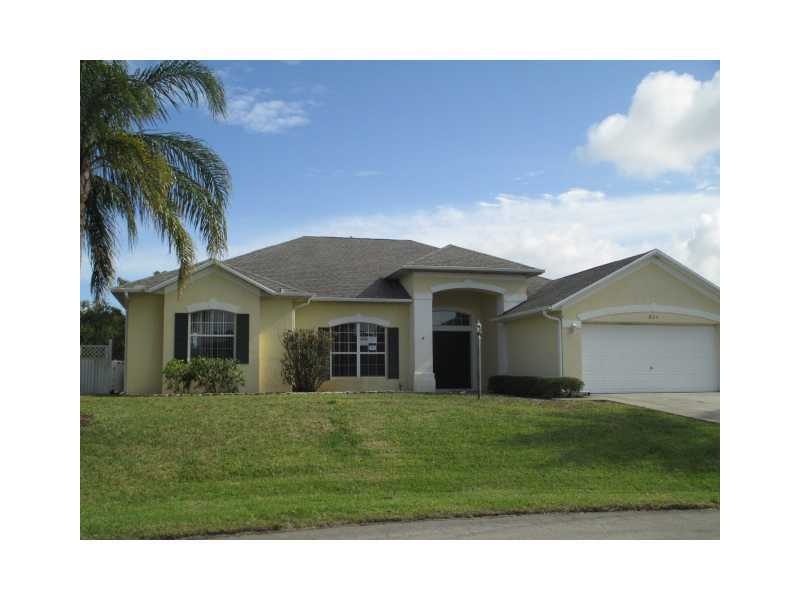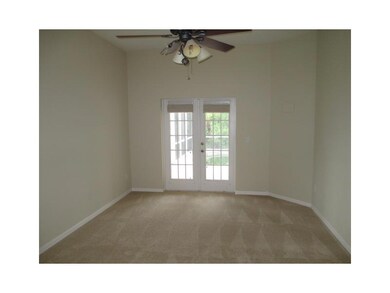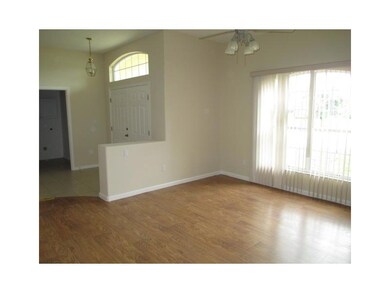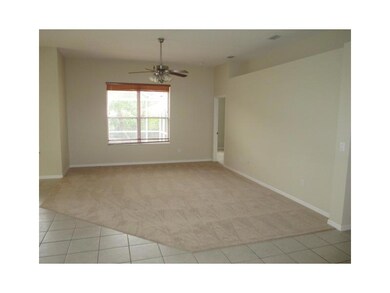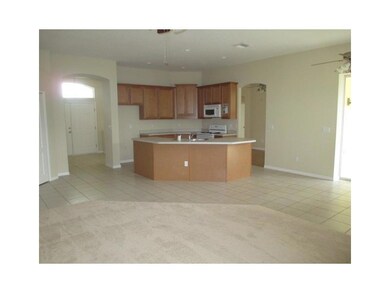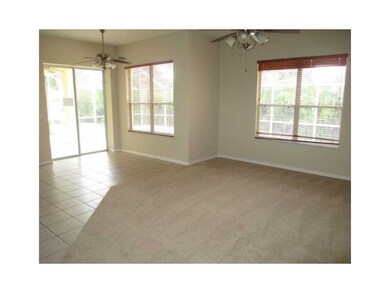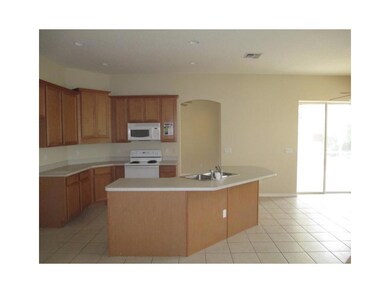
804 Holden Ct Sebastian, FL 32958
Estimated Value: $511,276 - $609,000
Highlights
- Outdoor Pool
- High Ceiling
- Walk-In Closet
- Sebastian Elementary School Rated 9+
- Enclosed patio or porch
- Views
About This Home
As of November 2014Collier Creek Estates! This Home is located on a cul-de-sac and Features 4 bedrooms, 2 baths, CBS, 2 car garage, New carpet, and Interior paint. Spacious floor plan,screen porch and Pool to enjoy the Florida life. This is a Homepath property.
Home Details
Home Type
- Single Family
Est. Annual Taxes
- $2,116
Year Built
- Built in 2001
Lot Details
- Lot Dimensions are 94x182
- North Facing Home
Parking
- 2 Car Garage
Home Design
- Shingle Roof
Interior Spaces
- 1-Story Property
- High Ceiling
- Sliding Doors
- Laundry in unit
- Property Views
Flooring
- Carpet
- Laminate
Bedrooms and Bathrooms
- 4 Bedrooms
- Walk-In Closet
- 2 Full Bathrooms
Outdoor Features
- Outdoor Pool
- Enclosed patio or porch
Utilities
- Central Heating and Cooling System
- Well
- Septic Tank
Community Details
- Association fees include common areas
- Collier Creek Subdivision
Listing and Financial Details
- Tax Lot 6
- Assessor Parcel Number 31391800007001000006.0
Ownership History
Purchase Details
Home Financials for this Owner
Home Financials are based on the most recent Mortgage that was taken out on this home.Purchase Details
Home Financials for this Owner
Home Financials are based on the most recent Mortgage that was taken out on this home.Purchase Details
Purchase Details
Purchase Details
Home Financials for this Owner
Home Financials are based on the most recent Mortgage that was taken out on this home.Purchase Details
Home Financials for this Owner
Home Financials are based on the most recent Mortgage that was taken out on this home.Purchase Details
Purchase Details
Similar Homes in Sebastian, FL
Home Values in the Area
Average Home Value in this Area
Purchase History
| Date | Buyer | Sale Price | Title Company |
|---|---|---|---|
| Ross Scott | -- | Attorney | |
| Ross Scott | $232,000 | Buyers Title Inc | |
| Federal National Mortgage Association | -- | None Available | |
| Brunicardi Cathy L | -- | Attorney | |
| Brunicardi Anthony | $245,000 | -- | |
| Calvert William | $45,000 | -- | |
| Adams & Assoc Dev Inc | -- | -- | |
| Adams & Assoc Dev Inc | $45,000 | -- | |
| M R G Ent Inc | $45,000 | -- |
Mortgage History
| Date | Status | Borrower | Loan Amount |
|---|---|---|---|
| Open | Ross Scott | $253,000 | |
| Closed | Ross Scott | $228,555 | |
| Closed | Ross Scott | $227,757 | |
| Previous Owner | Brunicardi Anthony | $130,000 | |
| Previous Owner | Brunicardi Anthony | $196,000 | |
| Previous Owner | Calvert Wiliam D | $32,000 | |
| Previous Owner | Calvert Wiliam D | $164,000 | |
| Previous Owner | Calvert William | $186,550 |
Property History
| Date | Event | Price | Change | Sq Ft Price |
|---|---|---|---|---|
| 11/19/2014 11/19/14 | Sold | $231,959 | -7.2% | $103 / Sq Ft |
| 10/20/2014 10/20/14 | Pending | -- | -- | -- |
| 06/24/2014 06/24/14 | For Sale | $250,000 | -- | $111 / Sq Ft |
Tax History Compared to Growth
Tax History
| Year | Tax Paid | Tax Assessment Tax Assessment Total Assessment is a certain percentage of the fair market value that is determined by local assessors to be the total taxable value of land and additions on the property. | Land | Improvement |
|---|---|---|---|---|
| 2024 | $3,308 | $248,832 | -- | -- |
| 2023 | $3,308 | $234,776 | $0 | $0 |
| 2022 | $3,162 | $223,561 | $0 | $0 |
| 2021 | $3,163 | $217,050 | $0 | $0 |
| 2020 | $3,168 | $214,053 | $0 | $0 |
| 2019 | $3,126 | $209,240 | $0 | $0 |
| 2018 | $3,139 | $205,339 | $0 | $0 |
| 2017 | $3,083 | $201,116 | $0 | $0 |
| 2016 | $3,097 | $196,980 | $0 | $0 |
| 2015 | $3,195 | $195,620 | $0 | $0 |
| 2014 | $2,511 | $162,790 | $0 | $0 |
Agents Affiliated with this Home
-
Christina Ripple
C
Seller's Agent in 2014
Christina Ripple
Billero & Billero Properties
(772) 231-0001
92 Total Sales
-
Carolyn Plante
C
Buyer's Agent in 2014
Carolyn Plante
Dale Sorensen Real Estate Inc.
(772) 584-0309
68 Total Sales
Map
Source: REALTORS® Association of Indian River County
MLS Number: 147422
APN: 31-39-18-00007-0010-00006.0
- 261 Englar Dr
- 1089 George St
- 980 George St
- 937 George St
- 129 Cardinal Dr
- 127 Cardinal Dr
- 1209 George St
- 954 Crown St
- 926 Crown St
- 123 Cardinal Dr
- 125 Cardinal Dr
- 110 King Fisher Way
- 162 Kildare Dr
- 265 Caravan Terrace
- 382 Watercrest St
- 391 Watercrest St
- 841 Carnation Dr
- 410 Watercrest St
- 462 Biscayne Ln
