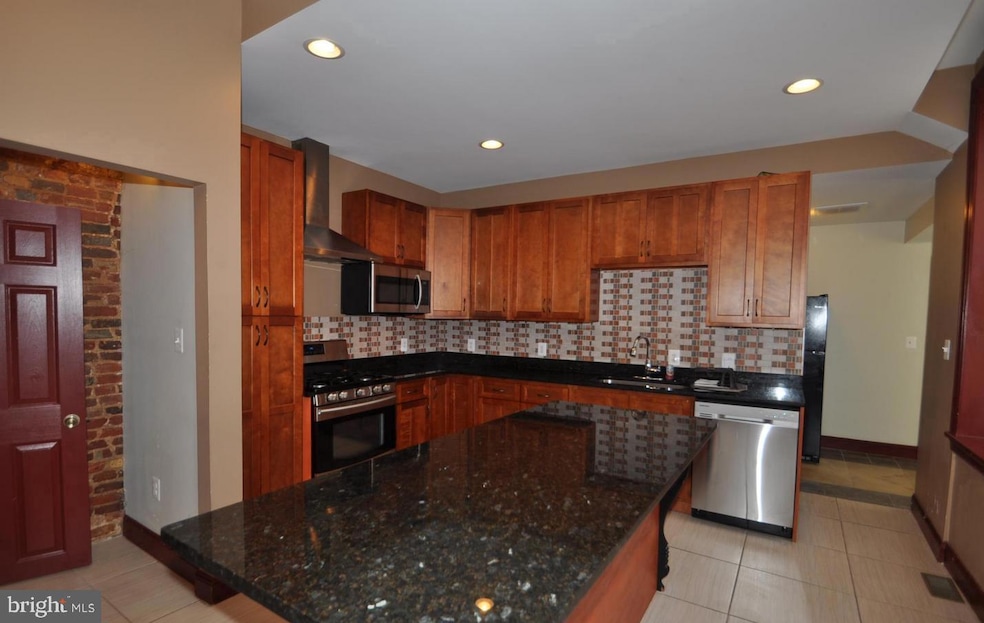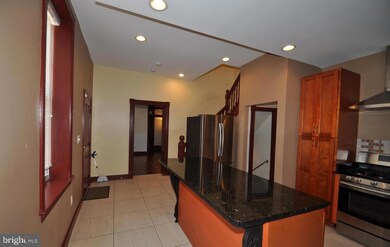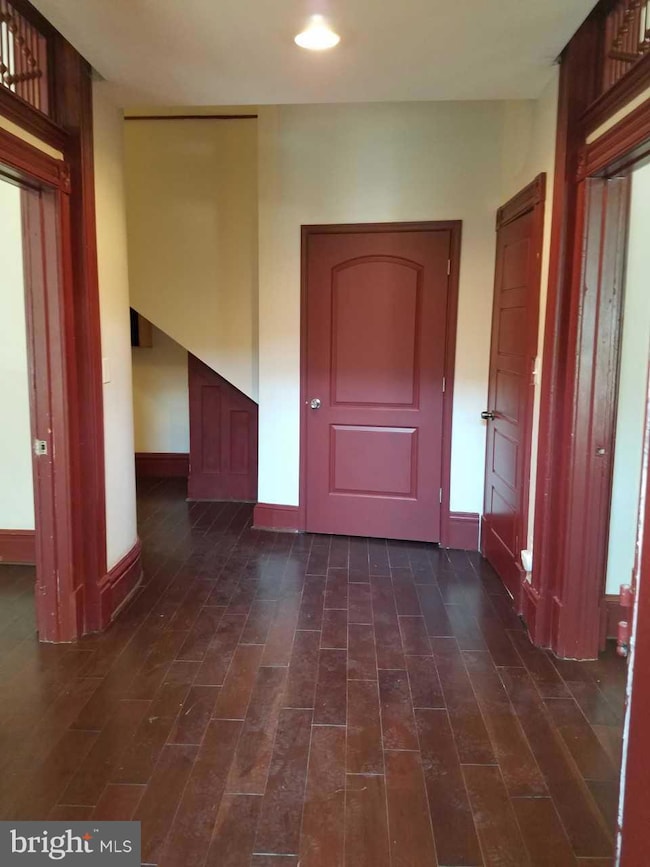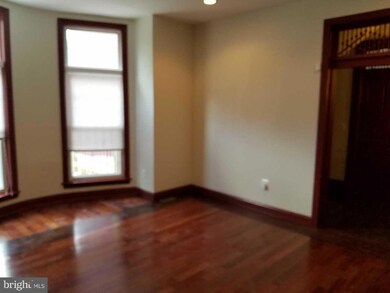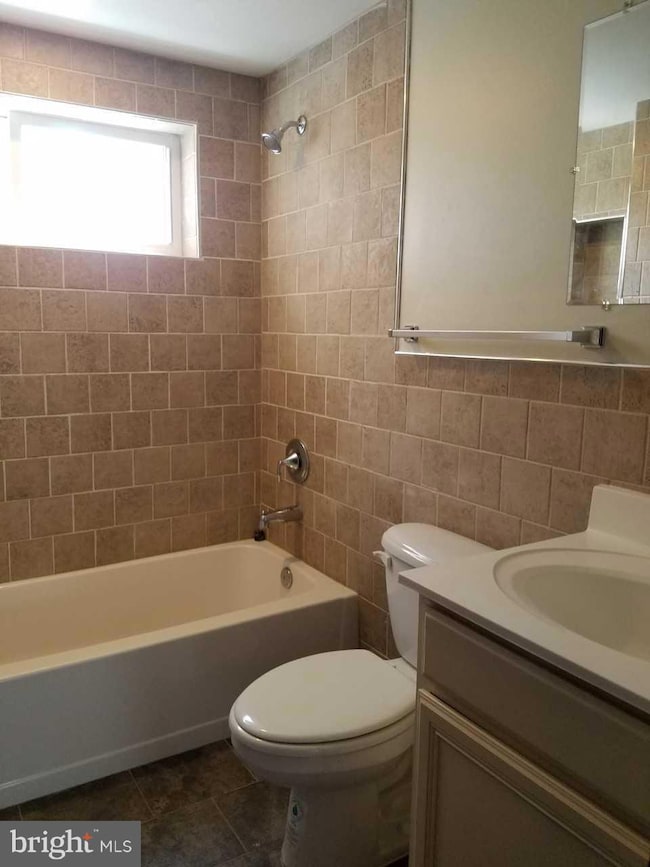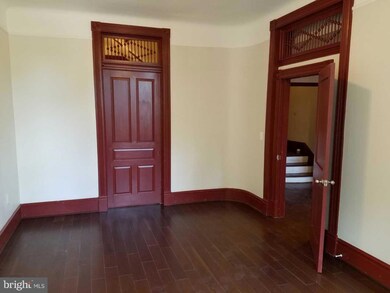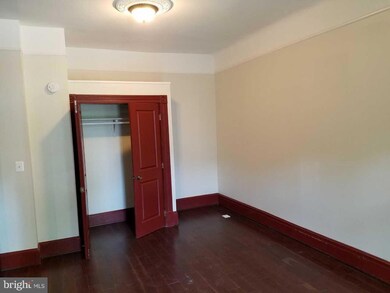804 Hollins St Unit MAIN LEVEL Baltimore, MD 21201
Hollins Market NeighborhoodHighlights
- Traditional Floor Plan
- No HOA
- Patio
- Victorian Architecture
- Upgraded Countertops
- 1-minute walk to Little Lithuania Park
About This Home
ALL UTILITIES ARE INCLUDED IN THE RENT (limits apply)! Walk to school or work from this Victorian "mini-mansion" directly across from UMMC. Modern 4-BR/3-BA apartment has all the space & amenities you could want. 3 bedrooms are on the main level and one is on the lower level. The basement bedroom even has it's own private entrance! Granite counters, wood floors, stainless steel appliances, washer/dryer, GIGANTIC BEDROOMS, 10' ceilings, a shared patio and much, much more. Sorry, no pets allowed. No smoking in the apartment. WELCOME HOME!!
Listing Agent
(301) 633-7407 gary.martin@cbmove.com Coldwell Banker Realty License #633401 Listed on: 06/10/2025

Condo Details
Home Type
- Condominium
Year Built
- Built in 1920
Lot Details
- South Facing Home
- Property is Fully Fenced
- Property is in good condition
Parking
- On-Street Parking
Home Design
- Victorian Architecture
- Entry on the 1st floor
- Brick Exterior Construction
Interior Spaces
- Property has 1 Level
- Traditional Floor Plan
- Window Treatments
- Laminate Flooring
- Partially Finished Basement
- Laundry in Basement
Kitchen
- Stove
- Microwave
- Ice Maker
- Dishwasher
- Kitchen Island
- Upgraded Countertops
- Disposal
Bedrooms and Bathrooms
Laundry
- Dryer
- Washer
Outdoor Features
- Patio
Utilities
- Forced Air Heating and Cooling System
- Vented Exhaust Fan
- 200+ Amp Service
- Electric Water Heater
Listing and Financial Details
- Residential Lease
- Security Deposit $2,795
- Tenant pays for cable TV, internet, insurance
- The owner pays for common area maintenance, lawn/shrub care
- Rent includes electricity, gas
- No Smoking Allowed
- 12-Month Min and 24-Month Max Lease Term
- Available 8/1/25
- $40 Application Fee
- $100 Repair Deductible
- Assessor Parcel Number 0318090220 030
Community Details
Overview
- No Home Owners Association
- Low-Rise Condominium
- Hollins Market Subdivision
Pet Policy
- No Pets Allowed
Map
Source: Bright MLS
MLS Number: MDBA2171448
- 835 1/2 W Lombard St
- 22 Parkin St
- 877 W Lombard St
- 864 Lemmon St
- 121 S Poppleton St
- 738 Mchenry St
- 904 W W Lombard St
- 110 S Poppleton St
- 209 Penn St
- 739 Mchenry St
- 700 Portland St
- 645 Dover St
- 311 S Fremont Ave
- 824 Ryan St
- 830 Ryan St
- 829 Mchenry St
- 337 Scott St
- 764 Ramsay St
- 860 Ryan St
- 1002 W Lombard St
- 804 Hollins St Unit BASEMENT STUDIO
- 816 W Lombard St
- 841 Hollins St
- 843 Hollins St
- 110 Scott St
- 869 Hollins St
- 121 S Fremont Ave Unit 222.1412817
- 121 S Fremont Ave Unit 212.1412815
- 121 S Fremont Ave Unit 211.1412814
- 121 S Fremont Ave Unit 221.1412816
- 121 S Fremont Ave Unit 204.1412813
- 121 S Fremont Ave
- 916 W Lombard St
- 922 W Lombard St
- 913 W Lombard St
- 219 Penn Street - 2nd Floor + Private Bathroom
- 219 Penn St Unit 2nd Floor Shared Bathroom
- 665 Portland St
- 617 W Lexington St Unit C6.1412437
- 617 W Lexington St Unit C4.1412438
