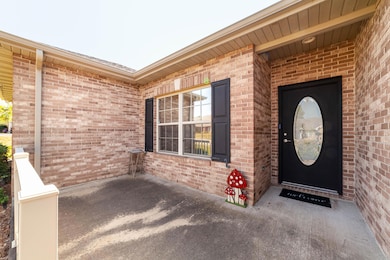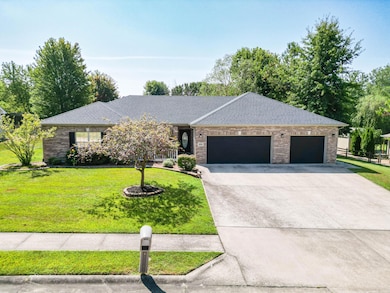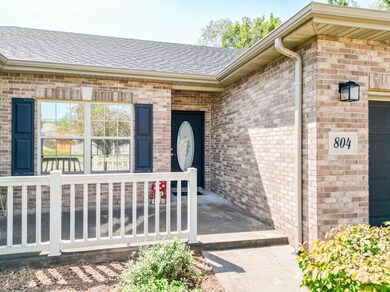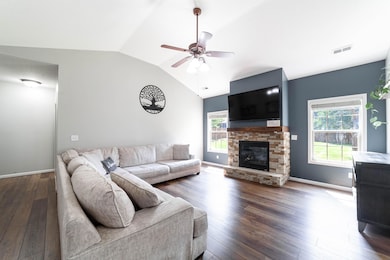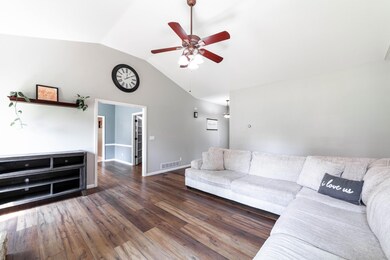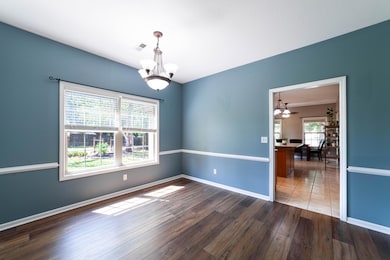804 Justin Ln Ashland, MO 65010
Estimated payment $1,918/month
Highlights
- Covered Deck
- No HOA
- Covered Patio or Porch
- Ranch Style House
- Home Office
- Walk-In Pantry
About This Home
Welcome to this beautifully maintained home with a new roof in the sought-after West Oaks neighborhood! Built in 2002, this spacious 1,944 sq. ft home offers comfort, convenience, and thoughtful upgrades throughout. Inside, you'll find 3 bedrooms and 2 bathrooms, each bedroom featuring a walk-in closet for storage. The primary suite stands out with two walk-in closets, providing ample space and organization. Bedrooms 2 and 3 include tinted windows for added privacy and reduced harsh light. The home's flexible layout includes a formal dining room, an inviting eat-in kitchen with a walk-in pantry, and a dedicated office (12' x 6.5')—perfect for working from home or managing household tasks. Three car garage complete with two storage closets. Step outside to enjoy the fenced .36 acre lot.
Listing Agent
Weichert, Realtors - House of Brokers License #2003015126 Listed on: 09/09/2025
Home Details
Home Type
- Single Family
Est. Annual Taxes
- $2,410
Year Built
- Built in 2002
Lot Details
- Lot Dimensions are 105 x 150
- North Facing Home
- Property is Fully Fenced
- Privacy Fence
- Wood Fence
- Zoning described as R-S Single Family Residential
Parking
- 3 Car Attached Garage
- Garage Door Opener
- Driveway
Home Design
- Ranch Style House
- Traditional Architecture
- Brick Veneer
- Concrete Foundation
- Slab Foundation
- Poured Concrete
- Architectural Shingle Roof
- Vinyl Construction Material
Interior Spaces
- 1,944 Sq Ft Home
- Paddle Fans
- Gas Fireplace
- Vinyl Clad Windows
- Window Treatments
- Living Room with Fireplace
- Combination Kitchen and Dining Room
- Home Office
- Fire and Smoke Detector
- Laundry on main level
Kitchen
- Eat-In Kitchen
- Walk-In Pantry
- Electric Range
- Microwave
- Dishwasher
- Kitchen Island
- Laminate Countertops
- Disposal
Flooring
- Carpet
- Tile
Bedrooms and Bathrooms
- 3 Bedrooms
- Walk-In Closet
- Bathroom on Main Level
- 2 Full Bathrooms
- Shower Only
Outdoor Features
- Covered Deck
- Covered Patio or Porch
Schools
- Soboco Elementary And Middle School
- Soboco High School
Utilities
- Forced Air Heating and Cooling System
- Heating System Uses Natural Gas
- Water Softener is Owned
- Cable TV Available
Community Details
- No Home Owners Association
- Built by Freeman
- West Oaks Subdivision
Listing and Financial Details
- Assessor Parcel Number 2420300010960001
Map
Home Values in the Area
Average Home Value in this Area
Tax History
| Year | Tax Paid | Tax Assessment Tax Assessment Total Assessment is a certain percentage of the fair market value that is determined by local assessors to be the total taxable value of land and additions on the property. | Land | Improvement |
|---|---|---|---|---|
| 2025 | $2,747 | $38,969 | $4,522 | $34,447 |
| 2024 | $2,410 | $34,029 | $4,522 | $29,507 |
| 2023 | $2,408 | $34,029 | $4,522 | $29,507 |
| 2022 | $2,248 | $31,502 | $4,522 | $26,980 |
| 2021 | $2,244 | $31,502 | $4,522 | $26,980 |
| 2020 | $2,088 | $29,165 | $4,522 | $24,643 |
| 2019 | $2,088 | $29,165 | $4,522 | $24,643 |
| 2018 | $1,847 | $0 | $0 | $0 |
| 2017 | $1,848 | $29,165 | $4,522 | $24,643 |
| 2016 | $1,852 | $29,165 | $4,522 | $24,643 |
| 2015 | $1,831 | $29,165 | $4,522 | $24,643 |
| 2014 | $1,839 | $29,165 | $4,522 | $24,643 |
Property History
| Date | Event | Price | List to Sale | Price per Sq Ft |
|---|---|---|---|---|
| 10/22/2025 10/22/25 | Pending | -- | -- | -- |
| 10/11/2025 10/11/25 | For Sale | $325,000 | 0.0% | $167 / Sq Ft |
| 10/10/2025 10/10/25 | Pending | -- | -- | -- |
| 09/09/2025 09/09/25 | For Sale | $325,000 | -- | $167 / Sq Ft |
Purchase History
| Date | Type | Sale Price | Title Company |
|---|---|---|---|
| Warranty Deed | -- | Boone Central Title Company | |
| Warranty Deed | -- | None Available | |
| Warranty Deed | -- | None Available |
Mortgage History
| Date | Status | Loan Amount | Loan Type |
|---|---|---|---|
| Open | $295,000 | VA | |
| Previous Owner | $165,000 | New Conventional | |
| Previous Owner | $80,100 | New Conventional |
Source: Columbia Board of REALTORS®
MLS Number: 429663
APN: 24-203-00-01-096-00-01
- TBD 6 56 Acre Lot 7 Middle Creek
- TBD 3 18 Acre Lot 6 Middle Creek
- TBD 5 69 Acre Lot 5 Middle Creek
- TBD 5 34 Acre Lot 1 Middle Creek
- TBD 5 61 Acre Lot 4 Middle Creek
- TBD 5 13 Acre Lot 3 Middle Creek
- 14176 S Highway Dd
- 205 Marinas Ave
- 208 Jameson Dr
- 108 Marinas Ave
- 14860 Welch Dr
- 608 Pacer Dr
- 14855 Welch Dr
- 106 Maple Leaf Dr
- 4535 Lucy Ln
- 109 Church St
- 4600 Treaty Dr
- 15160 General Dr
- 105 W Johnson Ave
- 4665 Ambassador Rd

