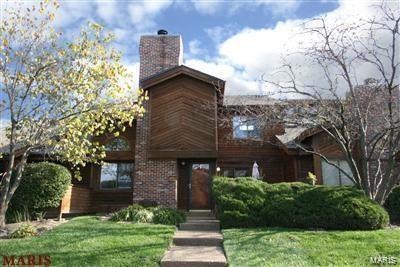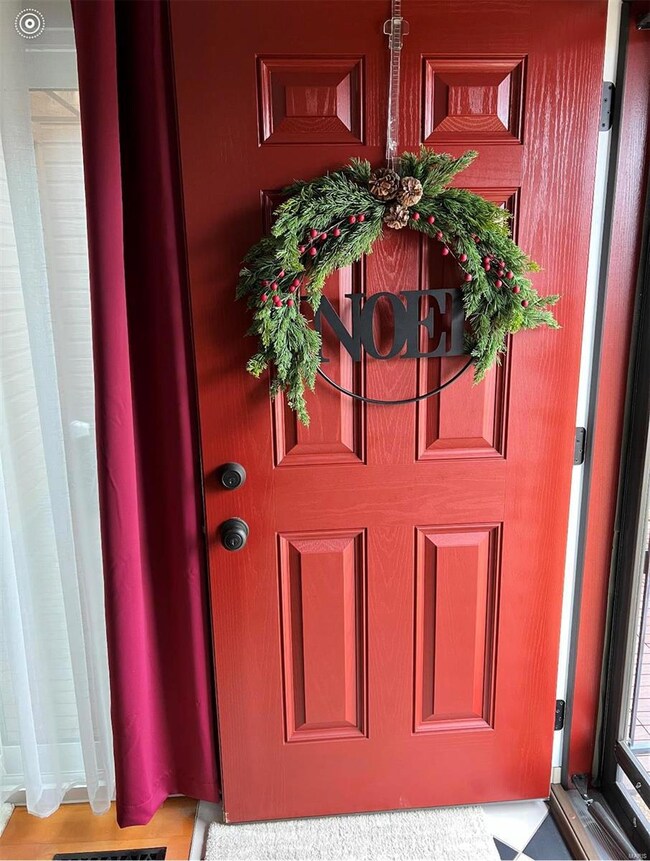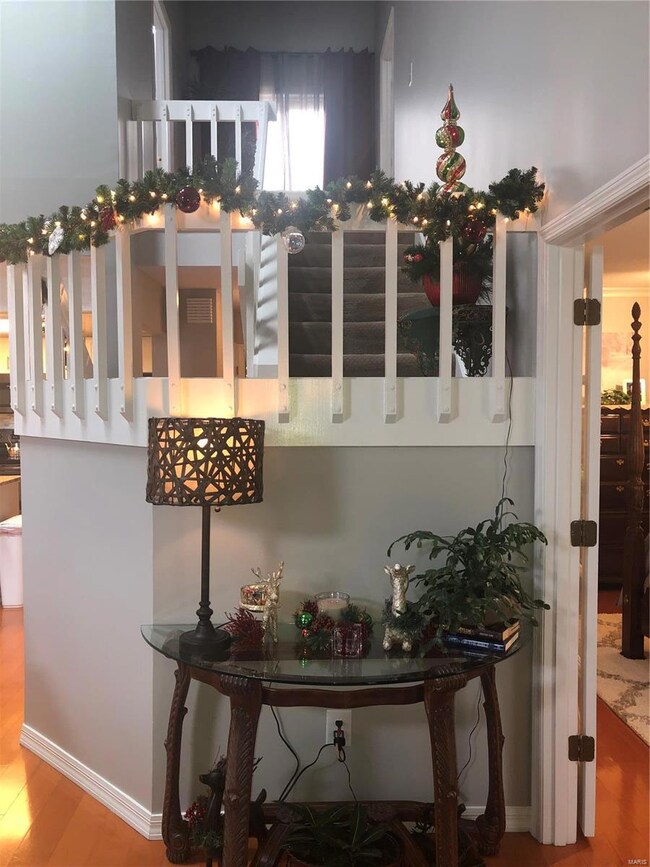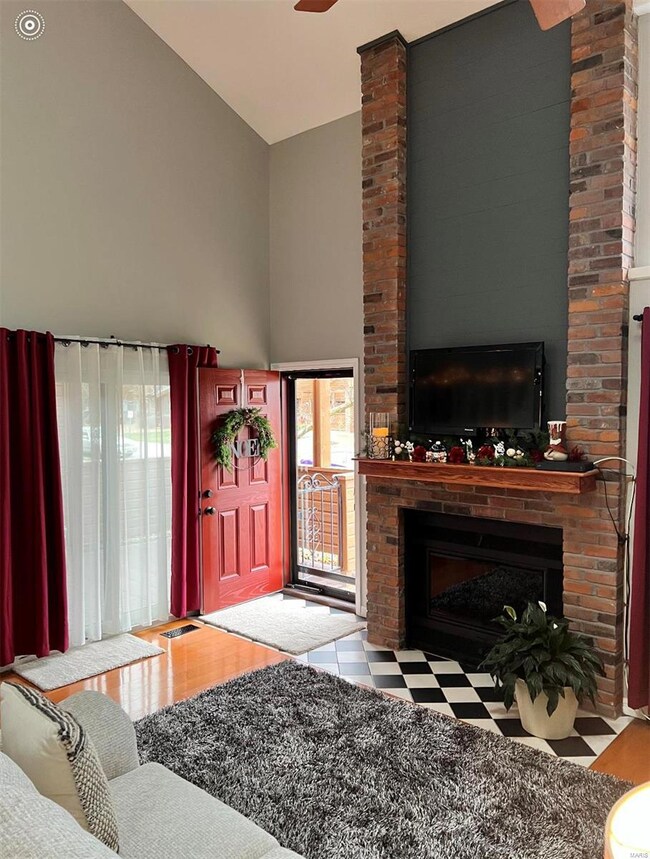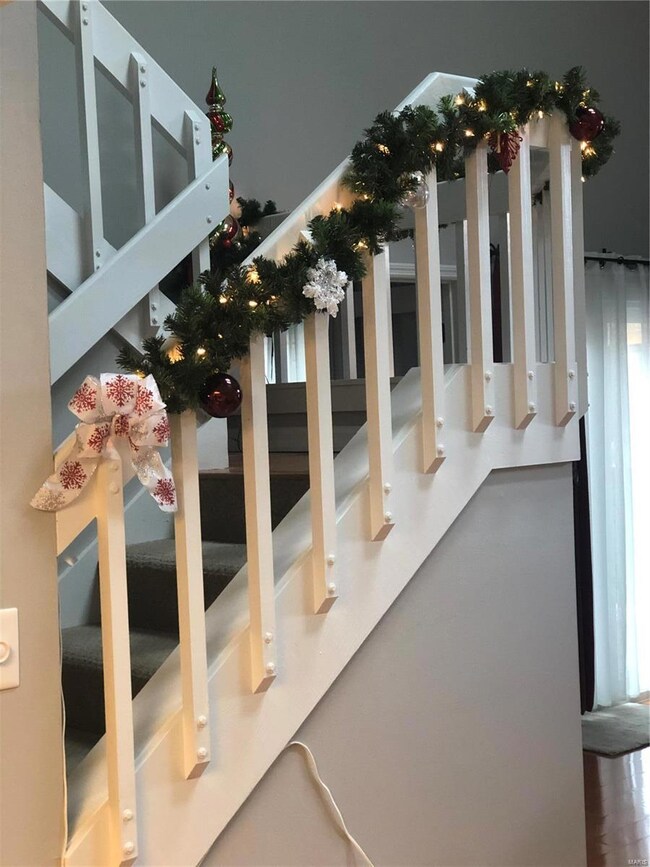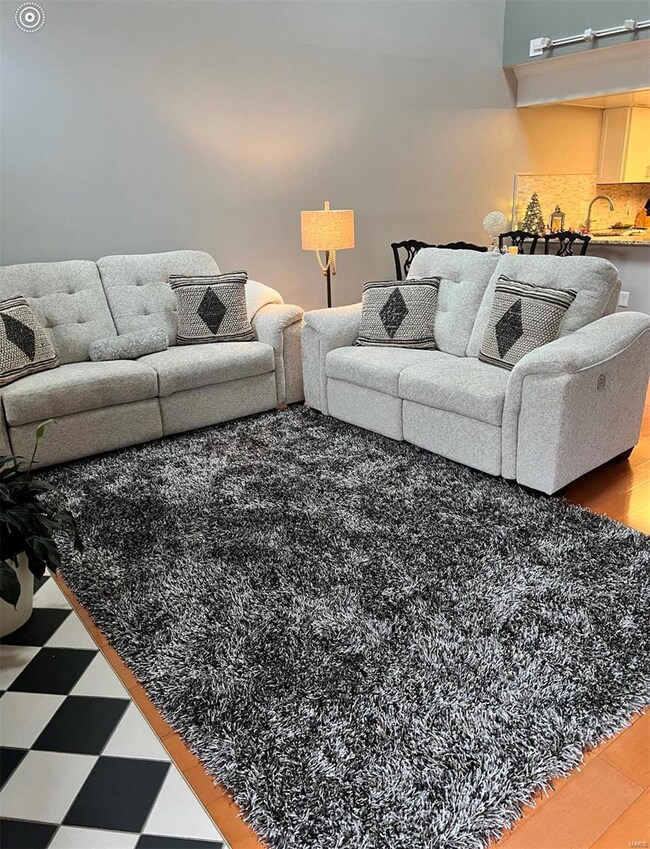
804 Kipling Way Unit B Weldon Spring, MO 63304
Highlights
- Open Floorplan
- Vaulted Ceiling
- Wood Flooring
- Independence Elementary School Rated A
- 1.5-Story Property
- Main Floor Primary Bedroom
About This Home
As of February 2023Beautiful move-in ready condo available in the highly sought-after Chapter One Community! Condo life at its finest! Private courtyard is an added plus! This unit has been updated and spacious offering over 1,400 sqft of finished living space! Soaring vaulted ceilings across the main living areas makes it feel more spacious! Condo offers an open floor plan with fully updated kitchen w granite countertops, dining and living room adjoin one another. There's a wonderful wood-burning fireplace in the living room, too! Big plus for the buyer is the main floor master bedroom on the lower level with a walk-in closet. The 2nd bedroom is also large in size and offers a full wall of closet space, plant shelf and on the upper level, and there's a full bath on each level! Off the 2nd level is a huge party deck. There's an additional room across from the laundry room which would be perfect for an office, den or storage space or a 3rd sleeping area! 2-car oversized attached garage just off the back!
Last Agent to Sell the Property
Fathom Realty-St. Louis License #2002003335 Listed on: 12/04/2022

Last Buyer's Agent
Berkshire Hathaway HomeServices Alliance Real Estate License #2009034281

Property Details
Home Type
- Condominium
Est. Annual Taxes
- $2,601
Year Built
- Built in 1983
HOA Fees
- $315 Monthly HOA Fees
Parking
- 2 Car Attached Garage
- Garage Door Opener
Home Design
- 1.5-Story Property
- Villa
- Cedar
Interior Spaces
- 1,433 Sq Ft Home
- Open Floorplan
- Vaulted Ceiling
- Ceiling Fan
- Skylights
- Wood Burning Fireplace
- Fireplace Features Masonry
- Insulated Windows
- Tilt-In Windows
- Sliding Doors
- Six Panel Doors
- Two Story Entrance Foyer
- Living Room with Fireplace
- Combination Dining and Living Room
- Utility Room
- Laundry on main level
- Attic Fan
Kitchen
- Breakfast Bar
- Electric Oven or Range
- <<microwave>>
- Dishwasher
- Granite Countertops
- Disposal
Flooring
- Wood
- Partially Carpeted
Bedrooms and Bathrooms
- 2 Bedrooms | 1 Primary Bedroom on Main
Location
- Ground Level Unit
Schools
- Independence Elem. Elementary School
- Francis Howell Middle School
- Francis Howell High School
Utilities
- Central Heating and Cooling System
- Electric Water Heater
Community Details
- 200 Units
Listing and Financial Details
- Assessor Parcel Number 3-157F-5645-19-000B.0000000
Ownership History
Purchase Details
Home Financials for this Owner
Home Financials are based on the most recent Mortgage that was taken out on this home.Purchase Details
Home Financials for this Owner
Home Financials are based on the most recent Mortgage that was taken out on this home.Purchase Details
Home Financials for this Owner
Home Financials are based on the most recent Mortgage that was taken out on this home.Purchase Details
Home Financials for this Owner
Home Financials are based on the most recent Mortgage that was taken out on this home.Purchase Details
Purchase Details
Home Financials for this Owner
Home Financials are based on the most recent Mortgage that was taken out on this home.Purchase Details
Home Financials for this Owner
Home Financials are based on the most recent Mortgage that was taken out on this home.Similar Home in Weldon Spring, MO
Home Values in the Area
Average Home Value in this Area
Purchase History
| Date | Type | Sale Price | Title Company |
|---|---|---|---|
| Warranty Deed | -- | -- | |
| Warranty Deed | -- | Investors Title Company | |
| Warranty Deed | $172,000 | Title Partners Agency Llc | |
| Warranty Deed | $135,000 | Inv | |
| Interfamily Deed Transfer | -- | None Available | |
| Warranty Deed | -- | Ust | |
| Warranty Deed | -- | -- |
Mortgage History
| Date | Status | Loan Amount | Loan Type |
|---|---|---|---|
| Open | $229,950 | New Conventional | |
| Previous Owner | $185,300 | New Conventional | |
| Previous Owner | $22,000 | Credit Line Revolving | |
| Previous Owner | $110,000 | New Conventional | |
| Previous Owner | $100,000 | New Conventional | |
| Previous Owner | $108,000 | Purchase Money Mortgage | |
| Previous Owner | $100,000 | Credit Line Revolving | |
| Previous Owner | $37,000 | Credit Line Revolving | |
| Previous Owner | $100,000 | Purchase Money Mortgage | |
| Previous Owner | $90,000 | No Value Available |
Property History
| Date | Event | Price | Change | Sq Ft Price |
|---|---|---|---|---|
| 02/22/2023 02/22/23 | Sold | -- | -- | -- |
| 01/03/2023 01/03/23 | Pending | -- | -- | -- |
| 12/26/2022 12/26/22 | For Sale | $259,900 | 0.0% | $181 / Sq Ft |
| 12/13/2022 12/13/22 | Off Market | -- | -- | -- |
| 12/04/2022 12/04/22 | For Sale | $259,900 | +20.9% | $181 / Sq Ft |
| 04/19/2021 04/19/21 | Sold | -- | -- | -- |
| 03/20/2021 03/20/21 | Pending | -- | -- | -- |
| 03/19/2021 03/19/21 | For Sale | $215,000 | 0.0% | $150 / Sq Ft |
| 03/09/2021 03/09/21 | Off Market | -- | -- | -- |
| 03/07/2021 03/07/21 | Pending | -- | -- | -- |
| 03/07/2021 03/07/21 | For Sale | $215,000 | -- | $150 / Sq Ft |
Tax History Compared to Growth
Tax History
| Year | Tax Paid | Tax Assessment Tax Assessment Total Assessment is a certain percentage of the fair market value that is determined by local assessors to be the total taxable value of land and additions on the property. | Land | Improvement |
|---|---|---|---|---|
| 2024 | $2,601 | $43,395 | -- | -- |
| 2023 | $2,600 | $43,395 | $0 | $0 |
| 2022 | $2,464 | $38,196 | $0 | $0 |
| 2021 | $2,466 | $38,196 | $0 | $0 |
| 2020 | $2,124 | $31,790 | $0 | $0 |
| 2019 | $2,115 | $31,790 | $0 | $0 |
| 2018 | $1,982 | $28,460 | $0 | $0 |
| 2017 | $1,966 | $28,460 | $0 | $0 |
| 2016 | $1,830 | $25,495 | $0 | $0 |
| 2015 | $1,798 | $25,495 | $0 | $0 |
| 2014 | $1,840 | $25,306 | $0 | $0 |
Agents Affiliated with this Home
-
Deana LaPlante
D
Seller's Agent in 2023
Deana LaPlante
Fathom Realty-St. Louis
(314) 398-9406
21 in this area
64 Total Sales
-
Michael Lamartina

Buyer's Agent in 2023
Michael Lamartina
Berkshire Hathaway HomeServices Alliance Real Estate
(314) 486-1449
1 in this area
9 Total Sales
Map
Source: MARIS MLS
MLS Number: MIS22075109
APN: 3-157F-5645-19-000B.0000000
- 602 Kipling Way Unit A
- 321 Kipling Way Unit G
- 328 Kipling Way Unit G
- 408 Kipling Way Unit A
- 222 Hemingway Ln
- 228 Hemingway Ln Unit F
- 225 Hemingway Ln Unit F
- 856 Hemingway Ln Unit D
- 109 Hemingway Ln Unit A2
- 1603 Hemingway Ln Unit E
- 1706 Hemingway Ln Unit E
- 1708 Hemingway Ln Unit C
- 114 Cedar Ridge Ct
- 300 Wildberry Ln
- 734 River Glen Dr
- 41 Wolfrum Rd
- 1325 Auburn Hills Dr
- 1334 Auburn Hills Dr
- 202 Ella Rose Ln
- 1054 Blue Wing Dr
