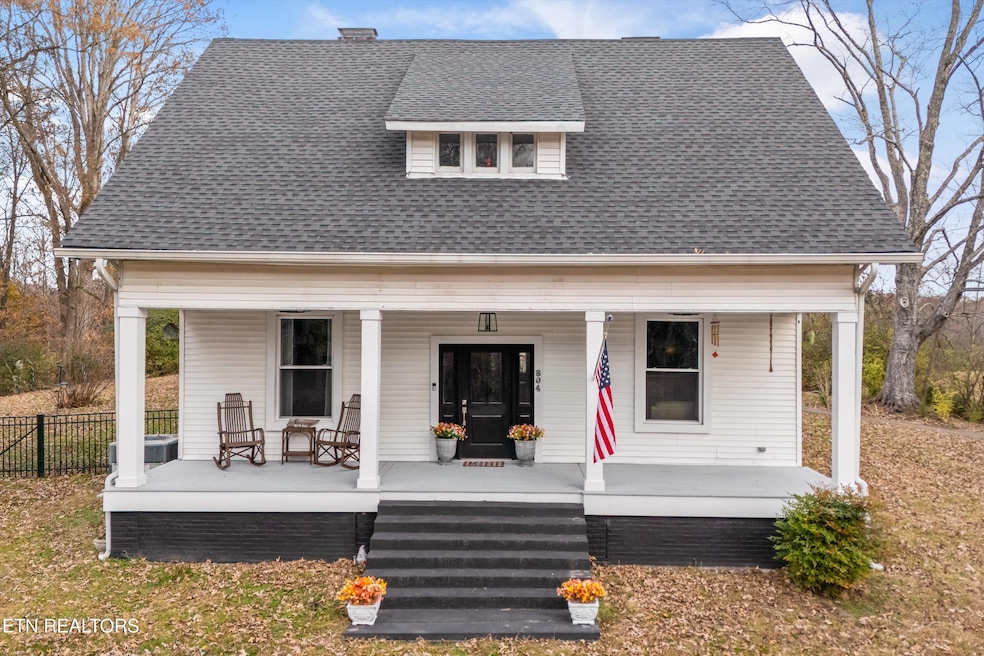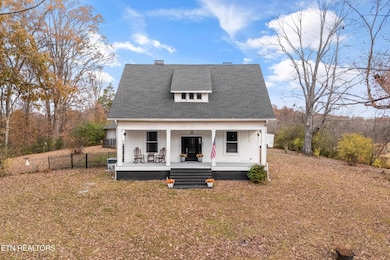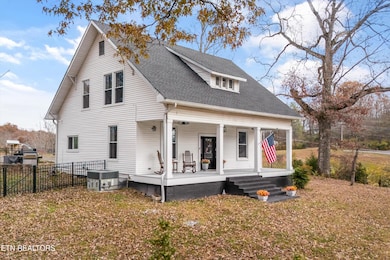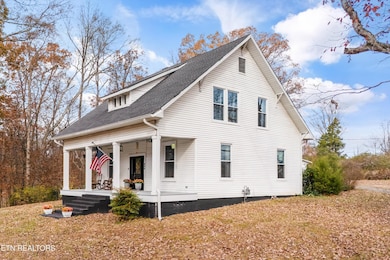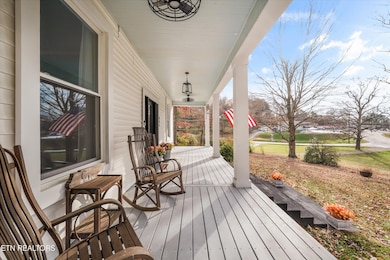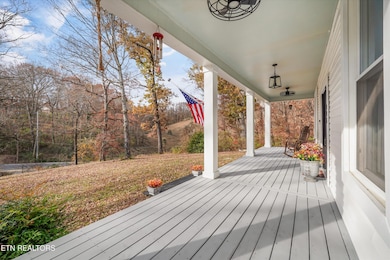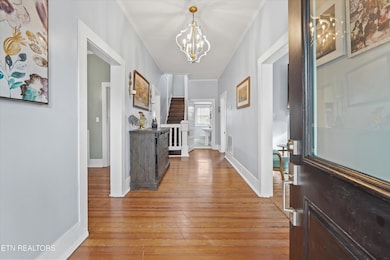804 Lake City Hwy Clinton, TN 37716
Estimated payment $2,737/month
Highlights
- 5.38 Acre Lot
- Wood Flooring
- Corner Lot
- Countryside Views
- 2 Fireplaces
- No HOA
About This Home
This historic farmhouse is a rare find set on more than 5 acres and offering 2,100 square feet of timeless charm paired with an adaptable layout. Its thoughtful, character-filled design gives you the freedom to shape the spaces to fit your lifestyle. On the main level, tall ceilings and original hardwood floors set a warm, welcoming tone. You'll find a full bathroom and a nearby bedroom that is perfect for guests, multigenerational living, or a main-level retreat. The recently renovated kitchen, dining room with classic built-ins, and cozy den with a fireplace complete the inviting first floor. At the top of the stairs, a wide, open hallway functions beautifully as a sitting room, reading nook, or creative flex space. From here, you'll find two additional bedrooms and a full bath. A spacious laundry room adjoins the upstairs bath, adding both convenience and elbow room. One bedroom offers two generous walk-in closets, including one with a window, making an ideal spot for a home office or hobby room. Outdoors, enjoy the newly built covered front porch, perfect for savoring morning coffee or afternoon tea. The property also includes a quaint fenced backyard and a two-car detached garage. Just minutes from the charming downtown of Clinton, this home puts parks, local restaurants, shopping, and seasonal festivals within easy reach. With its historic character and endless possibilities, this homestead is ready to fit your lifestyle. Call today to schedule a showing.
Home Details
Home Type
- Single Family
Est. Annual Taxes
- $1,165
Year Built
- Built in 1920
Lot Details
- 5.38 Acre Lot
- Aluminum or Metal Fence
- Corner Lot
- Lot Has A Rolling Slope
- Historic Home
Parking
- 2 Car Detached Garage
- Garage Door Opener
Home Design
- Frame Construction
- Vinyl Siding
Interior Spaces
- 2,100 Sq Ft Home
- Ceiling Fan
- 2 Fireplaces
- Vinyl Clad Windows
- Formal Dining Room
- Countryside Views
- Crawl Space
- Fire and Smoke Detector
Kitchen
- Gas Cooktop
- Dishwasher
- Disposal
Flooring
- Wood
- Tile
Bedrooms and Bathrooms
- 3 Bedrooms
- Walk-In Closet
- 2 Full Bathrooms
Laundry
- Laundry Room
- Dryer
- Washer
Outdoor Features
- Covered Patio or Porch
- Outdoor Storage
Utilities
- Central Heating and Cooling System
- Septic Tank
Community Details
- No Home Owners Association
Listing and Financial Details
- Assessor Parcel Number 065 095.01
Map
Home Values in the Area
Average Home Value in this Area
Tax History
| Year | Tax Paid | Tax Assessment Tax Assessment Total Assessment is a certain percentage of the fair market value that is determined by local assessors to be the total taxable value of land and additions on the property. | Land | Improvement |
|---|---|---|---|---|
| 2024 | $1,165 | $44,325 | $18,900 | $25,425 |
| 2023 | $1,165 | $44,325 | $0 | $0 |
| 2022 | $1,165 | $44,325 | $18,900 | $25,425 |
| 2021 | $1,165 | $44,325 | $18,900 | $25,425 |
| 2020 | $1,094 | $44,325 | $18,900 | $25,425 |
| 2019 | $1,134 | $39,225 | $18,900 | $20,325 |
| 2018 | $1,095 | $39,225 | $18,900 | $20,325 |
| 2017 | $1,095 | $39,225 | $18,900 | $20,325 |
| 2016 | $1,104 | $39,225 | $18,900 | $20,325 |
| 2015 | -- | $39,575 | $18,900 | $20,675 |
| 2014 | -- | $39,575 | $18,900 | $20,675 |
| 2013 | -- | $42,525 | $0 | $0 |
Property History
| Date | Event | Price | List to Sale | Price per Sq Ft | Prior Sale |
|---|---|---|---|---|---|
| 11/21/2025 11/21/25 | For Sale | $499,900 | +31.6% | $238 / Sq Ft | |
| 06/03/2022 06/03/22 | Sold | $380,000 | -5.0% | $181 / Sq Ft | View Prior Sale |
| 02/09/2022 02/09/22 | For Sale | $400,000 | -- | $190 / Sq Ft |
Purchase History
| Date | Type | Sale Price | Title Company |
|---|---|---|---|
| Warranty Deed | $380,000 | Concord Title | |
| Interfamily Deed Transfer | -- | None Available | |
| Deed | $185,000 | -- |
Source: East Tennessee REALTORS® MLS
MLS Number: 1322624
APN: 065-095.01
- 378 Longmire Rd
- 104 Westwood Dr
- 816 Rogers St
- 0 Rogers St
- 312 Westwood Dr
- 925 Loy St
- 711 Byrd St
- 914 Mcadoo St
- 711 Sharp St
- 905 Mcadoo St
- 902 Medaris St
- 717 Shaw St
- 817 Medaris St
- 219 Bostie Marie Ln
- 223 Bostie Marie Ln
- 215 Bostie Marie Ln
- 235 Bostie Maire Ln
- 227 Bostie Marie Ln
- 231 Bostie Maire Ln
- 729 N Charles G Seivers Blvd
- 150 Charles G Seivers Blvd
- 415 Highland Dr
- 165 Cedar Cir
- 204 Royal St
- 120 Arcadia Ln
- 7809 Elkton Ln
- 448 E Tennessee Ave
- 3535 Bisham Wood Ln
- 3543 Bisham Wood Ln
- 108 Tacoma Rd Unit 108
- 110 Tacoma Rd Unit 110
- 7713 Widdecomb Rd
- 2601 Shropshire Blvd
- 7652 Callow Cove Ln
- 318 E Fairview Rd Unit 318
- 7801 Beechtree Ln
- 7504 Emory Orchard Rd
- 138 Harbour Pointe Ln
- 301 Briarcliff Ave
- 3966 Mountain Vista Rd
