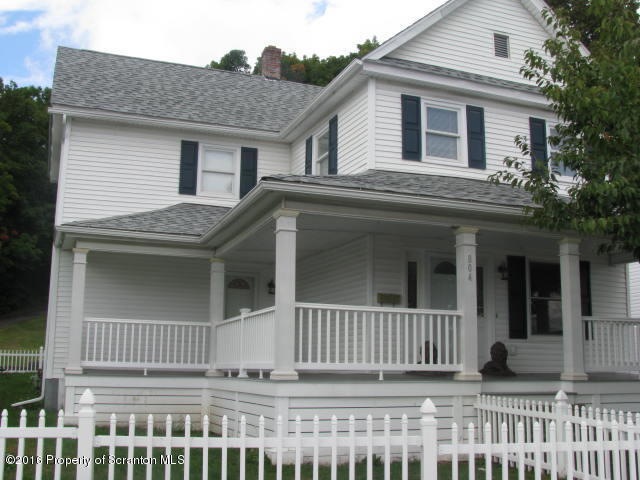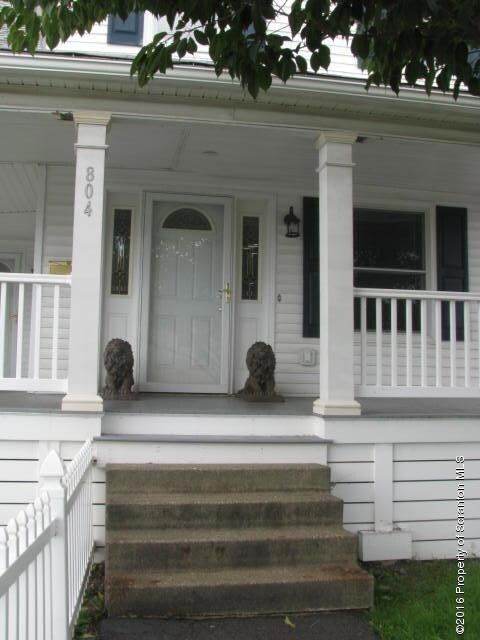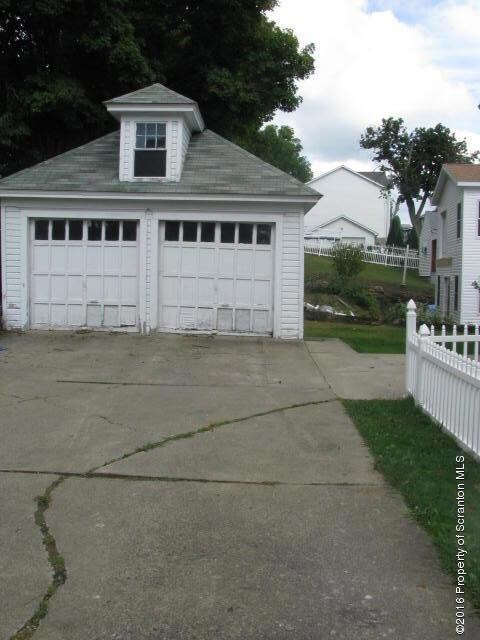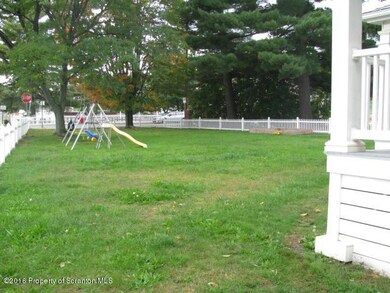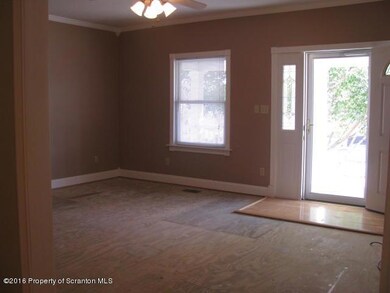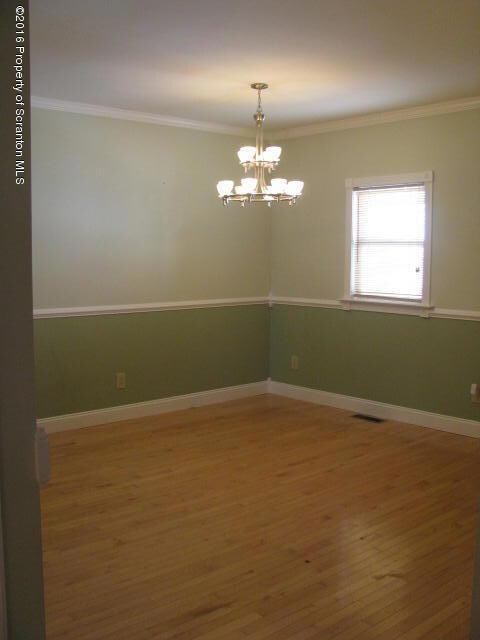
804 Link St Scranton, PA 18519
Highlights
- Traditional Architecture
- Corner Lot
- Eat-In Kitchen
- Wood Flooring
- Porch
- 3-minute walk to VFW Park
About This Home
As of December 2016There is charm galore in the renovated 1930's two story home. The home features a very large eat in kitchen with an extra large island, maple cabinets and hardwoods. The home has 5 bedrooms and 3 full sized bathrooms. The master suite has a lovely private balcony and large walk-in closet. This Dickson City home comes complete with a low maintenance white picket fence.***Owners are offering a $500 flooring allowance for the living room and 1st floor bedroom. The allowance will be paid at closing., Baths: 1 Bath Lev 1,Full Bath - Master,Modern,1 Bath Lev 2, Beds: 1 Bed 1st,Mstr 2nd,2+ Bed 2nd, SqFt Fin - Main: 1100.00, SqFt Fin - 3rd: 0.00, Tax Information: Available, Dining Area: Y, SqFt Fin - 2nd: 1100.00
Last Agent to Sell the Property
Heather Klien
Keller Williams Real Estate-Clarks Summit License #RS329546 Listed on: 10/03/2016
Home Details
Home Type
- Single Family
Est. Annual Taxes
- $1,657
Year Built
- Built in 1930
Lot Details
- 0.3 Acre Lot
- Lot Dimensions are 150x50x150x113
- Fenced
- Corner Lot
Parking
- 2 Car Garage
- Off-Street Parking
Home Design
- Traditional Architecture
- Poured Concrete
- Asphalt Roof
- Aluminum Siding
Interior Spaces
- 2,200 Sq Ft Home
- 2-Story Property
Kitchen
- Eat-In Kitchen
- Built-In Electric Oven
- Range
- Dishwasher
- Kitchen Island
Flooring
- Wood
- Linoleum
- Concrete
Bedrooms and Bathrooms
- 5 Bedrooms
- Walk-In Closet
- 3 Full Bathrooms
Laundry
- Dryer
- Washer
Attic
- Storage In Attic
- Pull Down Stairs to Attic
- Attic or Crawl Hatchway Insulated
Unfinished Basement
- Basement Fills Entire Space Under The House
- Interior and Exterior Basement Entry
Home Security
- Storm Windows
- Fire and Smoke Detector
Outdoor Features
- Porch
Utilities
- Forced Air Zoned Heating and Cooling System
- Heating System Uses Natural Gas
- Cable TV Available
Listing and Financial Details
- Assessor Parcel Number 11409010021
Ownership History
Purchase Details
Home Financials for this Owner
Home Financials are based on the most recent Mortgage that was taken out on this home.Purchase Details
Home Financials for this Owner
Home Financials are based on the most recent Mortgage that was taken out on this home.Purchase Details
Home Financials for this Owner
Home Financials are based on the most recent Mortgage that was taken out on this home.Similar Homes in the area
Home Values in the Area
Average Home Value in this Area
Purchase History
| Date | Type | Sale Price | Title Company |
|---|---|---|---|
| Deed | $195,000 | None Available | |
| Deed | $195,000 | None Available | |
| Deed | $178,880 | None Available |
Mortgage History
| Date | Status | Loan Amount | Loan Type |
|---|---|---|---|
| Open | $40,000 | New Conventional | |
| Open | $185,250 | New Conventional | |
| Previous Owner | $175,639 | FHA |
Property History
| Date | Event | Price | Change | Sq Ft Price |
|---|---|---|---|---|
| 12/14/2016 12/14/16 | Sold | $195,000 | -7.1% | $89 / Sq Ft |
| 11/06/2016 11/06/16 | Pending | -- | -- | -- |
| 10/03/2016 10/03/16 | For Sale | $209,900 | +7.6% | $95 / Sq Ft |
| 12/20/2013 12/20/13 | Sold | $195,000 | -1.5% | $89 / Sq Ft |
| 12/07/2013 12/07/13 | Pending | -- | -- | -- |
| 12/05/2013 12/05/13 | For Sale | $197,900 | -- | $90 / Sq Ft |
Tax History Compared to Growth
Tax History
| Year | Tax Paid | Tax Assessment Tax Assessment Total Assessment is a certain percentage of the fair market value that is determined by local assessors to be the total taxable value of land and additions on the property. | Land | Improvement |
|---|---|---|---|---|
| 2025 | $2,356 | $9,000 | $2,000 | $7,000 |
| 2024 | $1,969 | $9,000 | $2,000 | $7,000 |
| 2023 | $1,969 | $9,000 | $2,000 | $7,000 |
| 2022 | $1,919 | $9,000 | $2,000 | $7,000 |
| 2021 | $1,919 | $9,000 | $2,000 | $7,000 |
| 2020 | $1,892 | $9,000 | $2,000 | $7,000 |
| 2019 | $1,755 | $9,000 | $2,000 | $7,000 |
| 2018 | $1,723 | $9,000 | $2,000 | $7,000 |
| 2017 | $1,723 | $9,000 | $2,000 | $7,000 |
| 2016 | $953 | $9,000 | $0 | $0 |
| 2015 | -- | $9,000 | $0 | $0 |
| 2014 | -- | $9,000 | $0 | $0 |
Agents Affiliated with this Home
-
H
Seller's Agent in 2016
Heather Klien
Keller Williams Real Estate-Clarks Summit
-
J
Seller's Agent in 2013
Jennifer Solimini
CLASSIC PROPERTIES
-
J
Buyer's Agent in 2013
Janice Calvert
Weichert Realtors - Molner Group
Map
Source: Greater Scranton Board of REALTORS®
MLS Number: GSB164824
APN: 11409010021
- 0 Dundaff St
- 1300 Dundaff St
- 1302 Dundaff St
- 915 Throop St Unit L 12
- 817 Miles Ave
- 832 Throop St
- 813 Main St
- 0 Scranton Carb Unit GSBSC250744
- 132 6th St
- 13 9th St
- 1614 Scott Rd
- 215 1st St
- 207 209 Lackawanna Ave
- 423 W Lackawanna Ave
- 203 E Jefferson St
- 659 Boulevard Ave
- 911 Lincoln Ave
- 124 Delaware Ave
- 0 Along Lacka River
- 416 W Lackawanna Ave
