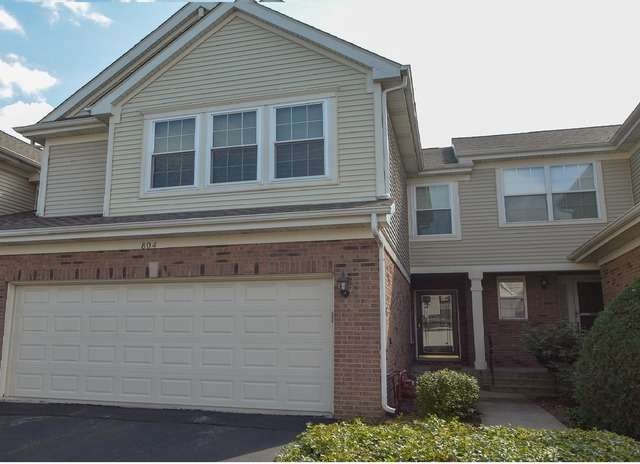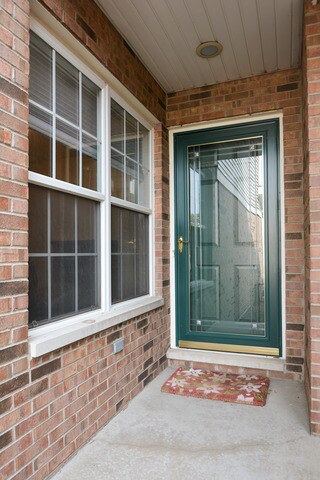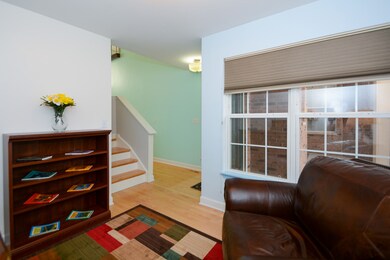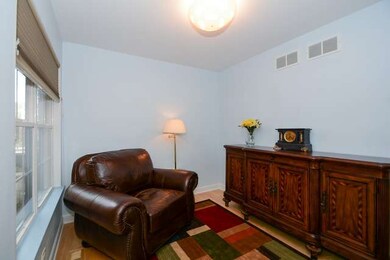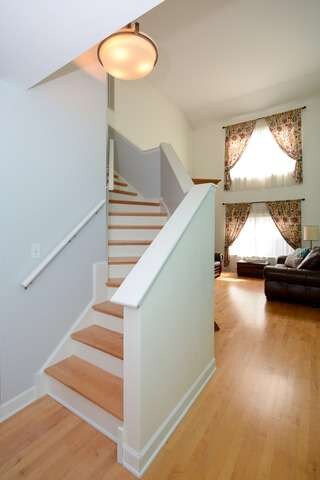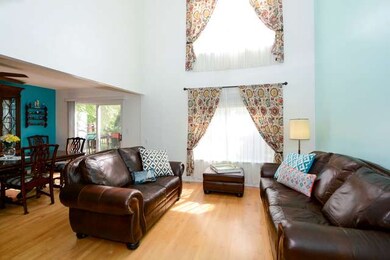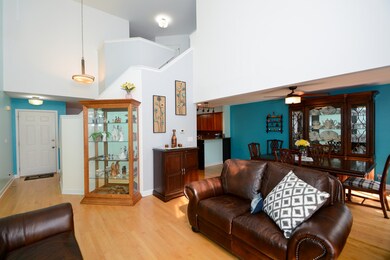
Highlights
- Deck
- Recreation Room
- Wood Flooring
- Lisle Elementary School Rated A-
- Vaulted Ceiling
- Den
About This Home
As of November 2015Prime location with gorgeous pond views! Walk to Metra Train or to town and shopping. Totally upgraded Chef's kitchen with high end stainless steel appliances. Bright and open floor plan with dramatic 2-story living room. Maple hardwood floors on first floor. Master bedroom boasts an updated en suite luxury bath and walk-in closet. New 2nd floor windows, insulated garage door and sump pump and Roof. Fabulous finished lower level with generous storage. Driveway and exterior paint to be done this fall and is included in assessments. Unwind on the deck and enjoy views of the pond from your paver patio. Easy access to I-88 and I-355. Don't let this one slip thru your hands...
Townhouse Details
Home Type
- Townhome
Est. Annual Taxes
- $6,888
Year Built
- 1996
HOA Fees
- $200 per month
Parking
- Attached Garage
- Garage Door Opener
- Driveway
- Parking Included in Price
- Garage Is Owned
Home Design
- Brick Exterior Construction
- Slab Foundation
- Asphalt Shingled Roof
- Aluminum Siding
- Vinyl Siding
Interior Spaces
- Vaulted Ceiling
- Entrance Foyer
- Den
- Recreation Room
- Storage
- Wood Flooring
- Finished Basement
- Basement Fills Entire Space Under The House
Kitchen
- Breakfast Bar
- Walk-In Pantry
- Oven or Range
- <<microwave>>
- High End Refrigerator
- Dishwasher
- Stainless Steel Appliances
- Disposal
Bedrooms and Bathrooms
- Primary Bathroom is a Full Bathroom
- Dual Sinks
Laundry
- Laundry on upper level
- Washer and Dryer Hookup
Home Security
Outdoor Features
- Deck
- Brick Porch or Patio
Utilities
- Forced Air Heating and Cooling System
- Heating System Uses Gas
- Lake Michigan Water
- Cable TV Available
Listing and Financial Details
- Homeowner Tax Exemptions
Community Details
Pet Policy
- Pets Allowed
Security
- Storm Screens
Ownership History
Purchase Details
Home Financials for this Owner
Home Financials are based on the most recent Mortgage that was taken out on this home.Purchase Details
Home Financials for this Owner
Home Financials are based on the most recent Mortgage that was taken out on this home.Purchase Details
Home Financials for this Owner
Home Financials are based on the most recent Mortgage that was taken out on this home.Purchase Details
Home Financials for this Owner
Home Financials are based on the most recent Mortgage that was taken out on this home.Similar Homes in Lisle, IL
Home Values in the Area
Average Home Value in this Area
Purchase History
| Date | Type | Sale Price | Title Company |
|---|---|---|---|
| Warranty Deed | $290,000 | Attorneys Title Guaranty Fun | |
| Warranty Deed | $283,000 | Fidelity National Title | |
| Warranty Deed | $283,000 | Pntn | |
| Warranty Deed | $176,500 | -- |
Mortgage History
| Date | Status | Loan Amount | Loan Type |
|---|---|---|---|
| Open | $173,700 | New Conventional | |
| Previous Owner | $268,850 | VA | |
| Previous Owner | $84,000 | Credit Line Revolving | |
| Previous Owner | $42,850 | Credit Line Revolving | |
| Previous Owner | $226,000 | New Conventional | |
| Previous Owner | $40,000 | Unknown | |
| Previous Owner | $140,000 | Balloon | |
| Closed | $42,850 | No Value Available |
Property History
| Date | Event | Price | Change | Sq Ft Price |
|---|---|---|---|---|
| 11/17/2015 11/17/15 | Sold | $290,000 | -3.3% | $182 / Sq Ft |
| 09/20/2015 09/20/15 | Pending | -- | -- | -- |
| 09/14/2015 09/14/15 | For Sale | $299,900 | +6.0% | $188 / Sq Ft |
| 05/20/2014 05/20/14 | Sold | $283,000 | -4.0% | $177 / Sq Ft |
| 03/23/2014 03/23/14 | Pending | -- | -- | -- |
| 03/05/2014 03/05/14 | Price Changed | $294,900 | -1.7% | $185 / Sq Ft |
| 03/05/2014 03/05/14 | For Sale | $299,900 | 0.0% | $188 / Sq Ft |
| 02/04/2014 02/04/14 | Pending | -- | -- | -- |
| 01/28/2014 01/28/14 | Price Changed | $299,900 | -3.2% | $188 / Sq Ft |
| 01/06/2014 01/06/14 | For Sale | $309,900 | -- | $194 / Sq Ft |
Tax History Compared to Growth
Tax History
| Year | Tax Paid | Tax Assessment Tax Assessment Total Assessment is a certain percentage of the fair market value that is determined by local assessors to be the total taxable value of land and additions on the property. | Land | Improvement |
|---|---|---|---|---|
| 2023 | $6,888 | $105,720 | $21,910 | $83,810 |
| 2022 | $7,146 | $100,690 | $20,870 | $79,820 |
| 2021 | $6,933 | $96,880 | $20,080 | $76,800 |
| 2020 | $6,644 | $95,140 | $19,720 | $75,420 |
| 2019 | $6,532 | $91,030 | $18,870 | $72,160 |
| 2018 | $6,639 | $92,610 | $19,200 | $73,410 |
| 2017 | $6,571 | $89,480 | $18,550 | $70,930 |
| 2016 | $6,416 | $86,250 | $17,880 | $68,370 |
| 2015 | $6,330 | $81,220 | $16,840 | $64,380 |
| 2014 | $6,135 | $78,290 | $16,230 | $62,060 |
| 2013 | $6,018 | $78,480 | $16,270 | $62,210 |
Agents Affiliated with this Home
-
Litsa Lekatsos

Seller's Agent in 2015
Litsa Lekatsos
Compass
(630) 929-9448
1 in this area
173 Total Sales
-
Joyce Madsen-Kulek
J
Seller's Agent in 2014
Joyce Madsen-Kulek
@ Properties
(630) 747-8475
7 Total Sales
Map
Source: Midwest Real Estate Data (MRED)
MLS Number: MRD09042005
APN: 08-11-118-008
- 4711 Saint Joseph Creek Rd Unit 1E
- 4817 Kingston Ave
- 1002 Ogden Ave
- 4906 Center Ave
- Lots 02,03,12,13,14, Southport Ave
- 717 Front St
- 4703 Garfield Ave
- 1005 Division St
- 4610 Main St
- 4488 Basswood Dr
- 5007 Kingston Ave
- 4401 Kingston Ave
- 1403 Lacey Ave
- 000 Main St
- 4508 Dorset Ave
- 1510A Burlington Ave
- 590 Redwood Ln
- 1632 Ogden Ave
- 735 Rolling Dr
- 1007 Rolling Dr
