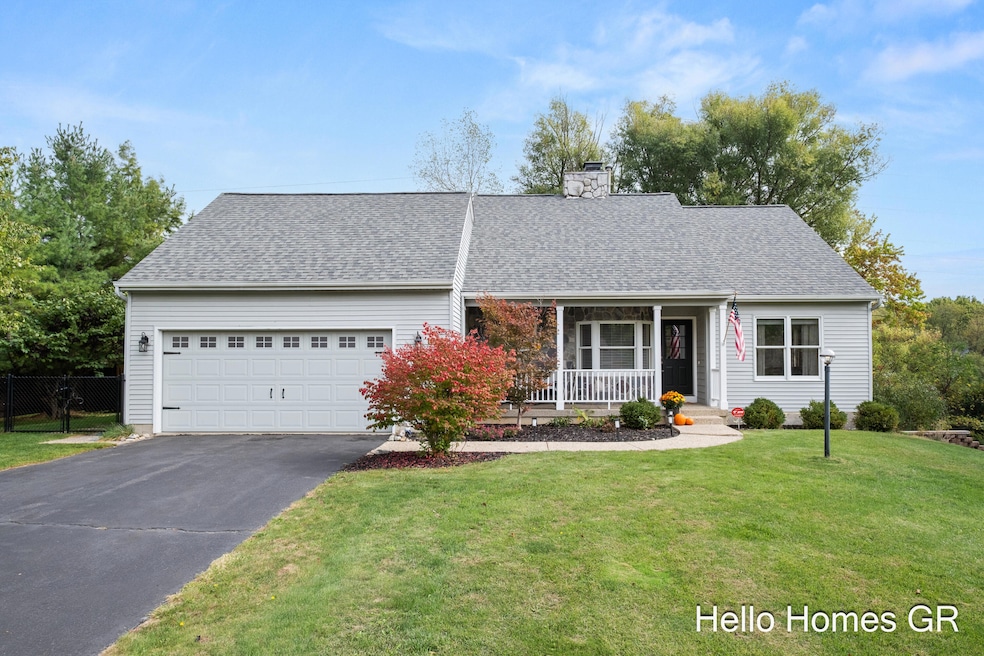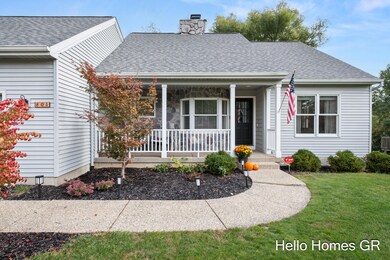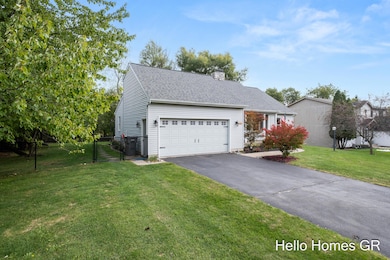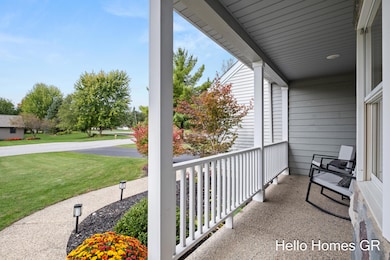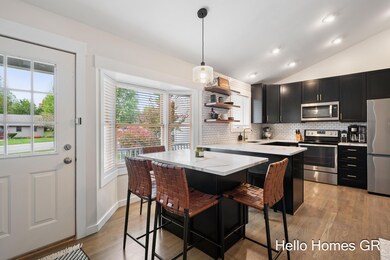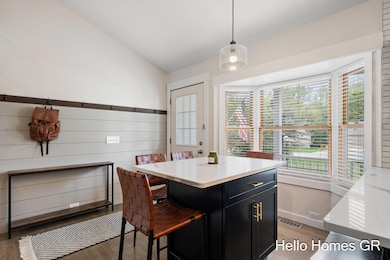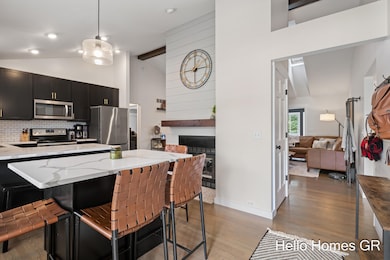Estimated payment $3,314/month
Highlights
- Fireplace in Kitchen
- Deck
- Vaulted Ceiling
- Ada Elementary School Rated A
- Recreation Room
- Wood Flooring
About This Home
Say ''Hello!'' to this beautiful 4 bedroom, 3 bath ranch in the heart of Ada! Perfectly located near downtown Ada's shops, restaurants, and schools, this beautifully updated home offers modern style and comfort throughout. Step inside to a showstopping kitchen and dining area featuring soft-close cabinetry, quartz countertops, a designer backsplash, center island, upgraded hardware, and open shelving. At the heart of the home is a striking dual-sided gas fireplace, finished with shiplap, tile, and custom mantels - enjoy it from both the kitchen and living room! The living room's vaulted ceilings and twin skylights fill the space with natural light, while the adjacent four-season sunroom provides a versatile bonus space for relaxing, dining, or working from home. A door from the sunroom leads to the composite deck and patio, ideal for outdoor entertaining. The main floor also features an oversized primary suite with a tastefully updated ensuite bath, two additional bedrooms, a renovated full bath, and convenient main-floor laundry. The finished lower level is an entertainer's dream - complete with a newly remodeled speakeasy-style bar, a large rec room perfect for movie nights or play, plus a fourth bedroom and another full, updated bath. Beautifully landscaped front and back yards (with underground sprinklers), a fenced yard, and a two-stall attached garage make this home truly move-in ready. Don't miss your chance to call this exceptional Ada ranch home. Schedule your showing today!
Home Details
Home Type
- Single Family
Est. Annual Taxes
- $5,472
Year Built
- Built in 1992
Lot Details
- 0.3 Acre Lot
- Lot Dimensions are 100 x 130
- Chain Link Fence
- Corner Lot: Yes
- Sprinkler System
- Back Yard Fenced
- Property is zoned R2, R2
Parking
- 2 Car Attached Garage
- Front Facing Garage
- Garage Door Opener
Home Design
- Aluminum Siding
Interior Spaces
- 1-Story Property
- Wet Bar
- Bar Fridge
- Vaulted Ceiling
- Ceiling Fan
- Skylights
- Gas Log Fireplace
- Window Treatments
- Living Room with Fireplace
- Dining Area
- Recreation Room
- Bonus Room
- Attic Fan
- Home Security System
Kitchen
- Eat-In Kitchen
- Range
- Microwave
- Dishwasher
- Snack Bar or Counter
- Fireplace in Kitchen
Flooring
- Wood
- Carpet
- Vinyl
Bedrooms and Bathrooms
- 4 Bedrooms | 3 Main Level Bedrooms
- 3 Full Bathrooms
- Whirlpool Bathtub
Laundry
- Laundry Room
- Laundry on main level
- Dryer
- Washer
- Sink Near Laundry
Finished Basement
- Walk-Out Basement
- 1 Bedroom in Basement
Outdoor Features
- Deck
- Patio
- Porch
Schools
- Ada Elementary School
- Central Middle School
- Forest Hills Central High School
Utilities
- Humidifier
- Forced Air Heating and Cooling System
- Heating System Uses Natural Gas
- Natural Gas Water Heater
- Phone Available
- Cable TV Available
Community Details
- No Home Owners Association
- Electric Vehicle Charging Station
Map
Home Values in the Area
Average Home Value in this Area
Tax History
| Year | Tax Paid | Tax Assessment Tax Assessment Total Assessment is a certain percentage of the fair market value that is determined by local assessors to be the total taxable value of land and additions on the property. | Land | Improvement |
|---|---|---|---|---|
| 2025 | $3,474 | $187,400 | $0 | $0 |
| 2024 | $3,474 | $177,600 | $0 | $0 |
| 2023 | $5,066 | $168,200 | $0 | $0 |
| 2022 | $4,909 | $152,100 | $0 | $0 |
| 2021 | $4,026 | $156,600 | $0 | $0 |
| 2020 | $2,638 | $141,400 | $0 | $0 |
| 2019 | $3,160 | $121,200 | $0 | $0 |
| 2018 | $3,292 | $121,500 | $0 | $0 |
| 2017 | $3,275 | $108,900 | $0 | $0 |
| 2016 | $3,160 | $99,100 | $0 | $0 |
| 2015 | -- | $99,100 | $0 | $0 |
| 2013 | -- | $99,300 | $0 | $0 |
Property History
| Date | Event | Price | List to Sale | Price per Sq Ft | Prior Sale |
|---|---|---|---|---|---|
| 10/18/2025 10/18/25 | Pending | -- | -- | -- | |
| 10/09/2025 10/09/25 | For Sale | $544,900 | +23.8% | $192 / Sq Ft | |
| 06/30/2021 06/30/21 | Sold | $440,000 | +12.8% | $178 / Sq Ft | View Prior Sale |
| 06/07/2021 06/07/21 | Pending | -- | -- | -- | |
| 06/03/2021 06/03/21 | For Sale | $389,900 | +34.0% | $157 / Sq Ft | |
| 09/08/2018 09/08/18 | For Sale | $291,000 | 0.0% | $197 / Sq Ft | |
| 09/06/2018 09/06/18 | Sold | $291,000 | +53.2% | $197 / Sq Ft | View Prior Sale |
| 09/06/2018 09/06/18 | Pending | -- | -- | -- | |
| 09/18/2013 09/18/13 | Sold | $190,000 | +0.1% | $129 / Sq Ft | View Prior Sale |
| 08/05/2013 08/05/13 | Pending | -- | -- | -- | |
| 08/01/2013 08/01/13 | For Sale | $189,900 | -- | $129 / Sq Ft |
Purchase History
| Date | Type | Sale Price | Title Company |
|---|---|---|---|
| Warranty Deed | $440,000 | Sun Title Agency Of Mi Llc | |
| Warranty Deed | $291,000 | Essential Title Agency Llc | |
| Warranty Deed | -- | None Available | |
| Warranty Deed | $190,000 | Chicago Title | |
| Interfamily Deed Transfer | -- | -- |
Mortgage History
| Date | Status | Loan Amount | Loan Type |
|---|---|---|---|
| Open | $418,000 | New Conventional | |
| Previous Owner | $276,450 | Adjustable Rate Mortgage/ARM | |
| Previous Owner | $184,300 | New Conventional |
Source: MichRIC
MLS Number: 25051925
APN: 41-15-31-402-018
- 645 Abbey Mill Dr SE
- 5479 Ada Dr SE
- 1000 Ada Place Dr SE
- 856 Bridge Crest Dr SE
- 4972 Luxemburg St SE Unit 8
- 1598 MacNider Ave SE
- 320 Sycamore Way Dr SE Unit 18
- 77 Landall Ln SE
- 1145 Eastmont Dr SE
- 86 Carl Dr NE
- 60 Ada Hills Dr
- 5505 Fulton St E
- 101 Carl Dr NE
- 1674 Riva Ridge Dr SE
- 5644 Cascade Rd SE
- 5808 Manchester Hills Dr SE
- 4343 Saint Andrews St SE
- 6316 Duxbury Dr SE
- 1878 Watermark Dr SE
- 6030 Champagne Ct SE
