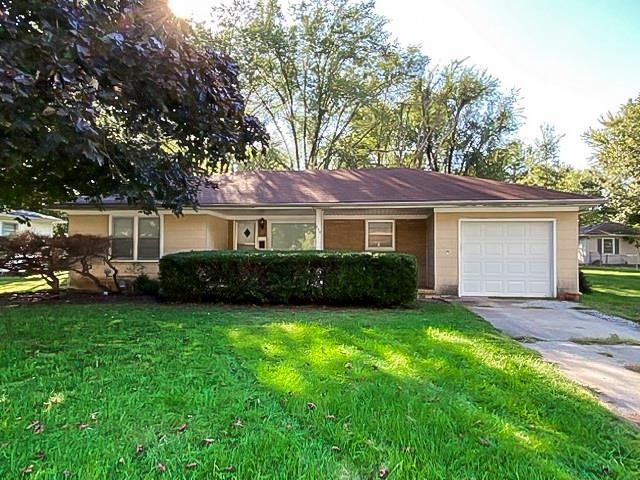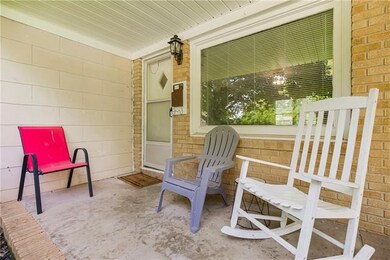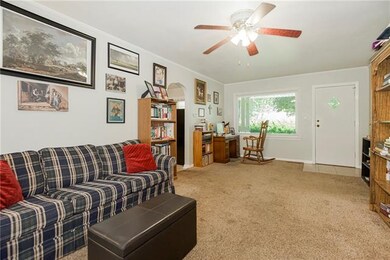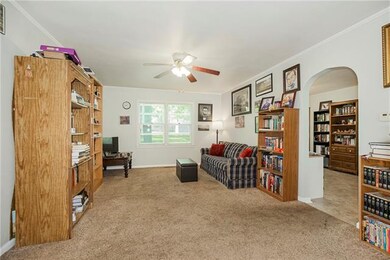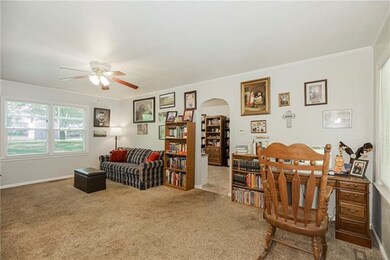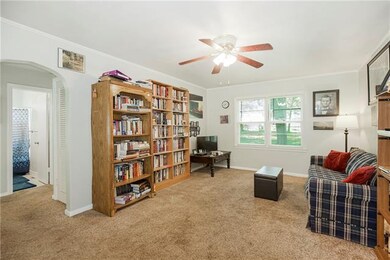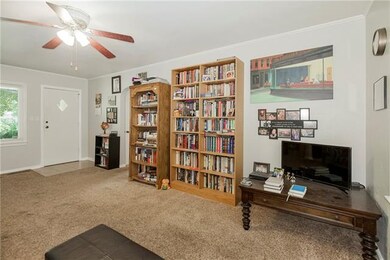
Last list price
804 N Delaware St Butler, MO 64730
2
Beds
1
Bath
944
Sq Ft
0.26
Acres
Highlights
- Vaulted Ceiling
- Granite Countertops
- Home Office
- Ranch Style House
- No HOA
- Skylights
About This Home
As of September 2024One level living. Great starter home, investor home, or downsizing. Large living room that has space for an office. Kitchen and dining combo with room to expand. Spacious bedrooms. Attached garage with exterior door. Laundry hookup in the garage on main level. Covered front porch and huge treed lot. Park is down the street.
Home Details
Home Type
- Single Family
Est. Annual Taxes
- $540
Year Built
- Built in 1960
Lot Details
- 0.26 Acre Lot
- Paved or Partially Paved Lot
Parking
- 1 Car Attached Garage
- Front Facing Garage
- Garage Door Opener
- Off-Street Parking
Home Design
- Ranch Style House
- Traditional Architecture
- Frame Construction
- Composition Roof
Interior Spaces
- 944 Sq Ft Home
- Wet Bar: Linoleum, Carpet, Shower Over Tub, Shades/Blinds
- Built-In Features: Linoleum, Carpet, Shower Over Tub, Shades/Blinds
- Vaulted Ceiling
- Ceiling Fan: Linoleum, Carpet, Shower Over Tub, Shades/Blinds
- Skylights
- Fireplace
- Shades
- Plantation Shutters
- Drapes & Rods
- Family Room
- Combination Kitchen and Dining Room
- Home Office
- Crawl Space
Kitchen
- Granite Countertops
- Laminate Countertops
Flooring
- Wall to Wall Carpet
- Linoleum
- Laminate
- Stone
- Ceramic Tile
- Luxury Vinyl Plank Tile
- Luxury Vinyl Tile
Bedrooms and Bathrooms
- 2 Bedrooms
- Cedar Closet: Linoleum, Carpet, Shower Over Tub, Shades/Blinds
- Walk-In Closet: Linoleum, Carpet, Shower Over Tub, Shades/Blinds
- 1 Full Bathroom
- Double Vanity
- Bathtub with Shower
Outdoor Features
- Enclosed patio or porch
Utilities
- Central Air
- Heating System Uses Natural Gas
Community Details
- No Home Owners Association
Listing and Financial Details
- Assessor Parcel Number 13-05.0-15-040-006-010.000
Ownership History
Date
Name
Owned For
Owner Type
Purchase Details
Listed on
Aug 11, 2024
Closed on
Sep 30, 2024
Sold by
Greer Derek K and Greer Alaina P
Bought by
Grace Brian E and Grace Robin L
Seller's Agent
Caitlyn Lacy
Keller Williams Southland
Buyer's Agent
Renee Sargent
Glory Realty
List Price
$135,000
Sold Price
$130,000
Premium/Discount to List
-$5,000
-3.7%
Total Days on Market
43
Views
4
Current Estimated Value
Home Financials for this Owner
Home Financials are based on the most recent Mortgage that was taken out on this home.
Estimated Appreciation
$1,841
Avg. Annual Appreciation
1.85%
Original Mortgage
$82,500
Outstanding Balance
$82,275
Interest Rate
6.49%
Mortgage Type
New Conventional
Estimated Equity
$49,259
Purchase Details
Listed on
Sep 15, 2021
Closed on
Nov 15, 2021
Sold by
Ewing Peggy L
Bought by
Greer Derek K
Seller's Agent
Mandy Roe
Keller Williams Realty Partner
Buyer's Agent
Suzanne Wessel
KW KANSAS CITY METRO
List Price
$85,000
Sold Price
$80,000
Premium/Discount to List
-$5,000
-5.88%
Home Financials for this Owner
Home Financials are based on the most recent Mortgage that was taken out on this home.
Avg. Annual Appreciation
18.72%
Original Mortgage
$77,600
Interest Rate
3.09%
Mortgage Type
New Conventional
Map
Create a Home Valuation Report for This Property
The Home Valuation Report is an in-depth analysis detailing your home's value as well as a comparison with similar homes in the area
Similar Homes in Butler, MO
Home Values in the Area
Average Home Value in this Area
Purchase History
| Date | Type | Sale Price | Title Company |
|---|---|---|---|
| Warranty Deed | -- | None Listed On Document | |
| Warranty Deed | -- | Platinum Title Llc |
Source: Public Records
Mortgage History
| Date | Status | Loan Amount | Loan Type |
|---|---|---|---|
| Open | $82,500 | New Conventional | |
| Previous Owner | $77,600 | New Conventional |
Source: Public Records
Property History
| Date | Event | Price | Change | Sq Ft Price |
|---|---|---|---|---|
| 09/30/2024 09/30/24 | Sold | -- | -- | -- |
| 08/20/2024 08/20/24 | Pending | -- | -- | -- |
| 08/16/2024 08/16/24 | For Sale | $135,000 | +68.8% | $143 / Sq Ft |
| 12/01/2021 12/01/21 | Sold | -- | -- | -- |
| 10/28/2021 10/28/21 | Pending | -- | -- | -- |
| 10/14/2021 10/14/21 | Price Changed | $80,000 | -5.9% | $85 / Sq Ft |
| 09/15/2021 09/15/21 | For Sale | $85,000 | -- | $90 / Sq Ft |
Source: Heartland MLS
Tax History
| Year | Tax Paid | Tax Assessment Tax Assessment Total Assessment is a certain percentage of the fair market value that is determined by local assessors to be the total taxable value of land and additions on the property. | Land | Improvement |
|---|---|---|---|---|
| 2024 | $607 | $9,440 | $0 | $0 |
| 2023 | $603 | $9,440 | $0 | $0 |
| 2022 | $553 | $8,490 | $0 | $0 |
| 2021 | $540 | $8,490 | $0 | $0 |
| 2020 | $540 | $8,490 | $0 | $0 |
| 2019 | $528 | $8,490 | $0 | $0 |
| 2018 | $527 | $8,490 | $0 | $0 |
| 2017 | $525 | $8,490 | $0 | $0 |
| 2016 | $522 | $8,400 | $0 | $0 |
| 2015 | -- | $8,400 | $0 | $0 |
| 2013 | -- | $44,200 | $0 | $0 |
Source: Public Records
Source: Heartland MLS
MLS Number: 2345242
APN: 13-05.0-15-040-006-010.000
Nearby Homes
- 707 N Delaware St
- 3480 N Main St
- 909 N Fulton St
- 212 W Mill St
- 409 N Delaware St
- 404 N Main St
- 309 N Lyon St
- 309 N Water St
- 300 W Pine St
- 312 W Pine St
- 209 N Havanah St
- 201 N Water St
- 101 N Maple St
- 211 W Dakota St
- 410 W Dakota St
- 311 W Dakota St
- 108 W Fort Scott St
- 513 W Ohio St
- 405 W Fort Scott St
- 113 S Lonsinger St
