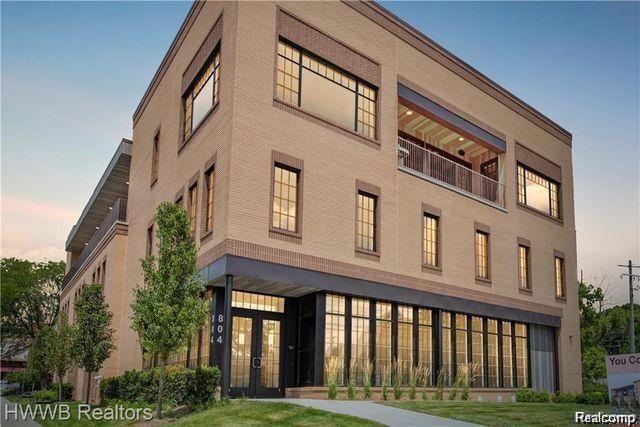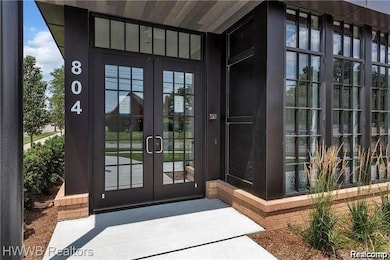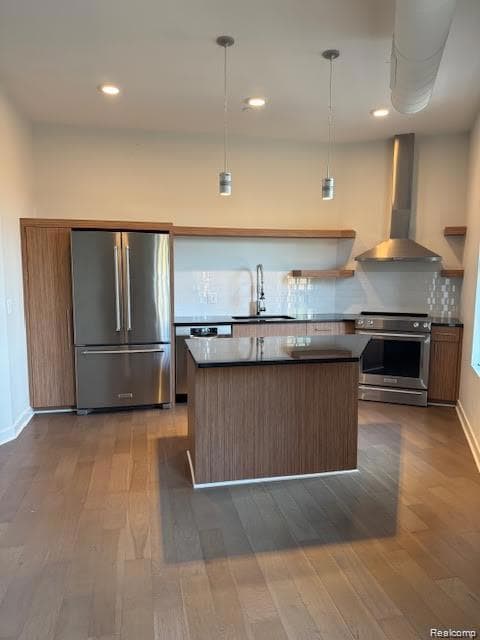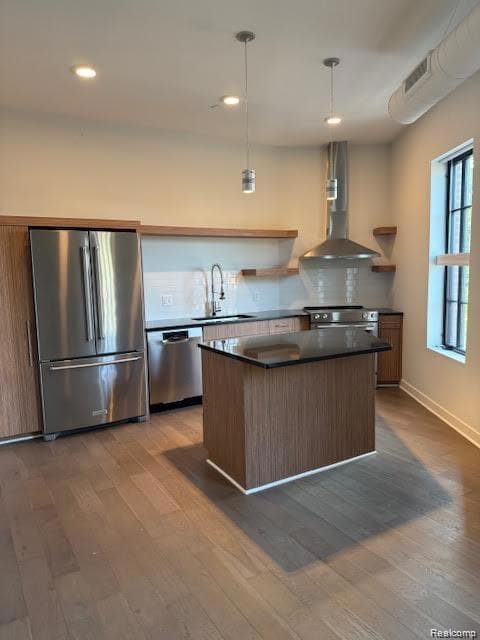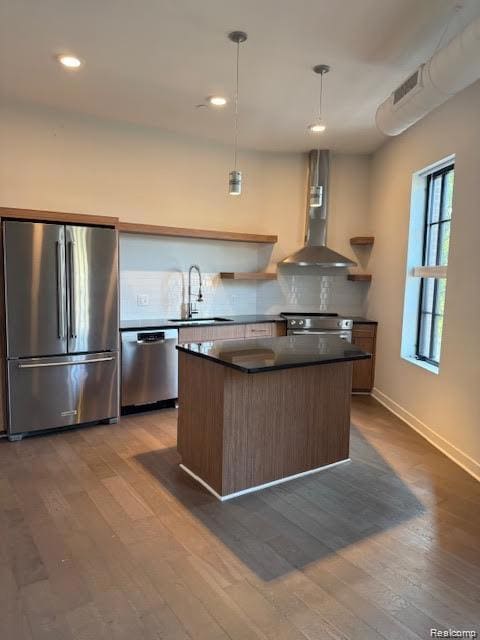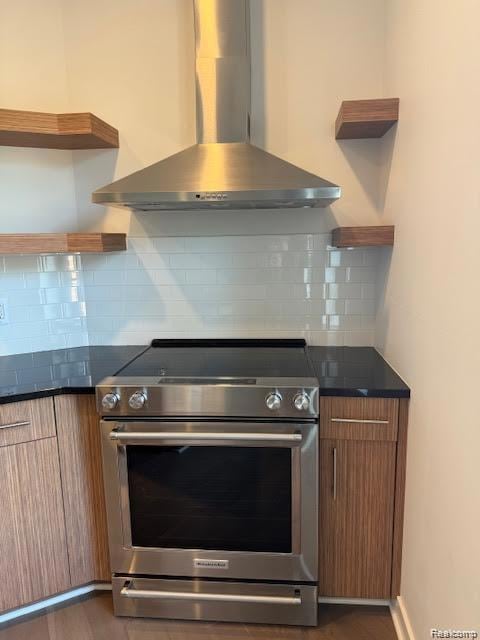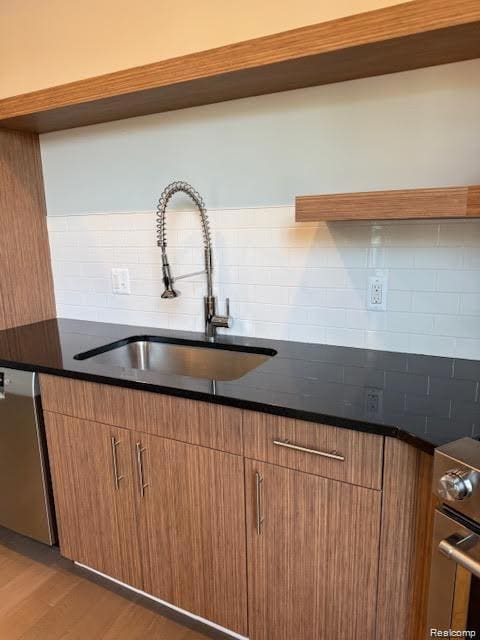804 N Main St Unit 2A Rochester, MI 48307
Estimated payment $2,659/month
Highlights
- Accessible Approach with Ramp
- 1-Story Property
- High-Rise Condominium
- North Hill Elementary School Rated A
- Forced Air Heating and Cooling System
About This Home
Attention Investors! Discover elevated urban living with this luxury executive condo located in the heart of Downtown Rochester. Built in 2018 with exceptional craftsmanship and thoughtful detail, this unit features high-end finishes throughout, including custom wood flooring, elegant subway tile, Bruck designer light fixtures, luxury Mirabelle faucets, exposed pipe vanities, Carerra marble countertops, solid 2-panel wood doors, and custom wood trim. The kitchen is equipped with stainless steel appliances and the convenience of an in-unit washer and dryer. Two covered parking spaces are included. This property is currently leased—lease details will be provided upon receipt of a valid offer. Don’t miss this rare opportunity to invest in one of Rochester’s most desirable locations.
Listing Agent
Berkshire Hathaway HomeServices Kee Realty Bham License #6506045194 Listed on: 08/08/2025

Property Details
Home Type
- Condominium
Est. Annual Taxes
Year Built
- Built in 2018
HOA Fees
- $203 Monthly HOA Fees
Parking
- 2 Parking Garage Spaces
Home Design
- Brick Exterior Construction
- Slab Foundation
- Asphalt Roof
- Asphalt
Interior Spaces
- 780 Sq Ft Home
- 1-Story Property
Kitchen
- Built-In Electric Oven
- Self-Cleaning Oven
- Built-In Electric Range
- Microwave
- Dishwasher
- Disposal
Bedrooms and Bathrooms
- 1 Bedroom
- 1 Full Bathroom
Laundry
- Dryer
- Washer
Home Security
Accessible Home Design
- Accessible Elevator Installed
- Accessible Approach with Ramp
Utilities
- Forced Air Heating and Cooling System
- Heating System Uses Natural Gas
- Shared Water Meter
Additional Features
- Property fronts a private road
- Upper level unit with elevator
Listing and Financial Details
- Assessor Parcel Number 1511311003
Community Details
Overview
- Agent Will Provide Association
- High-Rise Condominium
- Midtown Condo Occpn 2205 Subdivision
Pet Policy
- Call for details about the types of pets allowed
Security
- Carbon Monoxide Detectors
Map
Home Values in the Area
Average Home Value in this Area
Tax History
| Year | Tax Paid | Tax Assessment Tax Assessment Total Assessment is a certain percentage of the fair market value that is determined by local assessors to be the total taxable value of land and additions on the property. | Land | Improvement |
|---|---|---|---|---|
| 2024 | $5,653 | $147,570 | $0 | $0 |
| 2023 | $5,472 | $142,250 | $0 | $0 |
| 2022 | $7,744 | $144,490 | $0 | $0 |
| 2021 | $7,010 | $142,890 | $0 | $0 |
| 2020 | $5,446 | $144,570 | $0 | $0 |
| 2019 | $7,072 | $135,630 | $0 | $0 |
| 2018 | $1,600 | $95,120 | $0 | $0 |
Property History
| Date | Event | Price | List to Sale | Price per Sq Ft | Prior Sale |
|---|---|---|---|---|---|
| 08/08/2025 08/08/25 | For Sale | $349,000 | 0.0% | $447 / Sq Ft | |
| 08/06/2025 08/06/25 | Rented | $1,599 | 0.0% | -- | |
| 08/05/2025 08/05/25 | Under Contract | -- | -- | -- | |
| 07/16/2025 07/16/25 | For Rent | $1,599 | 0.0% | -- | |
| 09/18/2018 09/18/18 | Sold | $275,000 | -3.5% | $367 / Sq Ft | View Prior Sale |
| 07/30/2018 07/30/18 | Pending | -- | -- | -- | |
| 07/18/2018 07/18/18 | Price Changed | $285,000 | +3.6% | $380 / Sq Ft | |
| 07/13/2018 07/13/18 | For Sale | $275,000 | -- | $367 / Sq Ft |
Purchase History
| Date | Type | Sale Price | Title Company |
|---|---|---|---|
| Warranty Deed | $275,000 | None Available |
Mortgage History
| Date | Status | Loan Amount | Loan Type |
|---|---|---|---|
| Open | $206,250 | New Conventional |
Source: Realcomp
MLS Number: 20251025387
APN: 15-11-311-003
- 804 N Main St Unit 2H
- 804 N Main St Unit 2C
- 164 Albertson St
- 334 Romeo Rd
- 319 Drace St
- 417 Parkdale Ave Unit 13
- 509 E University Dr Unit 508
- 1223 N Main St
- 1219 N Main St
- 1217 N Main St
- 347 Highland Ave
- 1228 N Main St
- 428 East St
- 446 6th St
- 761 Lounsbury Ave
- 342 Maywood Ave
- 1238 Pine Knoll Ln
- 801 Plate St Unit 201
- 1220 N Pine St
- 500 Romeo Rd Unit 122
- 676 N Main St
- 509 E University Drive #507 Dr
- 527 E University Dr
- 1228 N Main St
- 803 Plate St Unit 105
- 803 Plate St Unit 110
- 436 Romeo Rd Unit 312
- 436 Romeo Rd Unit 311
- 805 Plate St Unit 206
- 1385 N Main St
- 430 Baldwin Ave Unit 75
- 1016 Ironwood Ct
- 1454 N Rochester Rd
- 475 Baldwin Ave
- 281 Reitman Ct
- 701 Green Cir
- 112 Walnut Blvd
- 940 Oakwood Dr
- 233 1st St
- 120 Campbell St Unit 9
