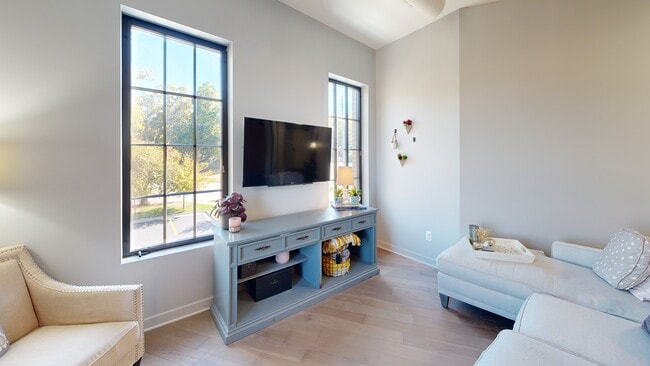
$629,000
- 2 Beds
- 2 Baths
- 1,490 Sq Ft
- 804 N Main St
- Unit 2H
- Rochester, MI
Convenience and location paired with beauty...welcome to this picture-perfect, second floor condo in coveted downtown Rochester overlooking Main Street. This immaculate home features 2 Bedrooms, 2 full bathrooms, an impressive open floor concept, engineered wood flooring throughout, a perfectly appointed kitchen with plenty of counterspace & cabinets, and spacious living room and dining room
Laura Pazdzierz Brookstone, Realtors LLC





