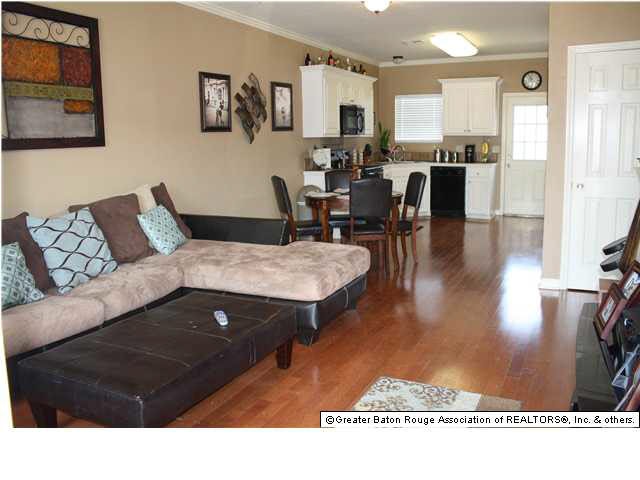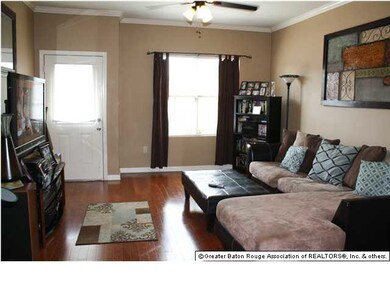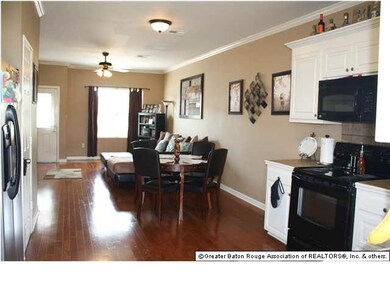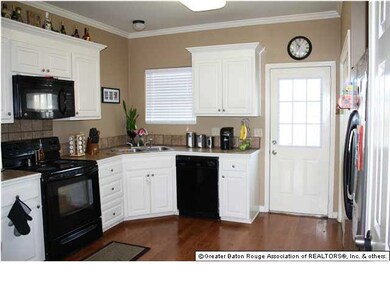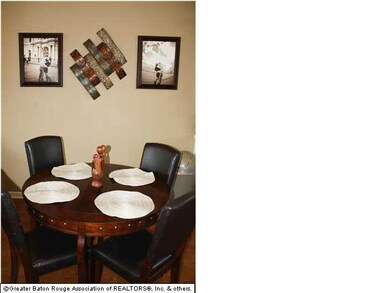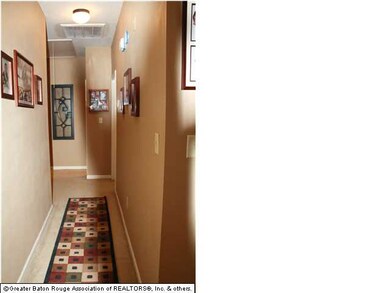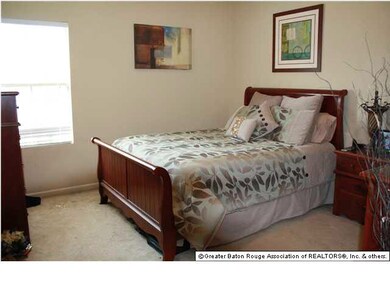
804 N Pine St Unit A Gramercy, LA 70052
Highlights
- Porch
- Patio
- Shed
- Crown Molding
- Living Room
- En-Suite Primary Bedroom
About This Home
As of November 2024Like new 3 bedroom 2 bath townhouse in quiet area! Beautiful wood floors in living and kitchen, ceramic tile in bathrooms, and carpet in bedrooms. Clean neutral colors throught. Fridge to remain at no value. Backyard has patio and privacy fence, Storage building to remain. Enjoy the open living area with 9 ft ceilings, crown molding, and lots of storage space, including walk in closets. Homeowners Dues cover homeowners insurance for common grounds, and yard cutting of common areas and individual yards. Conviently located midway between New Orleans and Baton Rouge. Enjoy the atmosphere of a small town right outside the city!
Last Agent to Sell the Property
CHT Group Real Estate, LLC License #995680462 Listed on: 01/06/2012
Townhouse Details
Home Type
- Townhome
Lot Details
- Lot Dimensions are 36x69.11
- Wood Fence
HOA Fees
- $150 Monthly HOA Fees
Home Design
- Slab Foundation
- Asphalt Shingled Roof
- Vinyl Siding
Interior Spaces
- 1,198 Sq Ft Home
- 1-Story Property
- Crown Molding
- Ceiling height of 9 feet or more
- Ceiling Fan
- Window Treatments
- Living Room
- Attic Access Panel
Kitchen
- Oven or Range
- Microwave
- Dishwasher
Flooring
- Carpet
- Vinyl
Bedrooms and Bathrooms
- 3 Bedrooms
- En-Suite Primary Bedroom
- 2 Full Bathrooms
Home Security
Outdoor Features
- Patio
- Exterior Lighting
- Shed
- Porch
Utilities
- Central Heating and Cooling System
- Cable TV Available
Community Details
- Fire and Smoke Detector
Similar Home in Gramercy, LA
Home Values in the Area
Average Home Value in this Area
Property History
| Date | Event | Price | Change | Sq Ft Price |
|---|---|---|---|---|
| 11/20/2024 11/20/24 | Sold | -- | -- | -- |
| 10/16/2024 10/16/24 | Pending | -- | -- | -- |
| 10/02/2024 10/02/24 | For Sale | $142,500 | 0.0% | $119 / Sq Ft |
| 09/28/2024 09/28/24 | Pending | -- | -- | -- |
| 09/17/2024 09/17/24 | For Sale | $142,500 | +5.6% | $119 / Sq Ft |
| 03/31/2021 03/31/21 | Sold | -- | -- | -- |
| 03/01/2021 03/01/21 | Pending | -- | -- | -- |
| 08/17/2020 08/17/20 | For Sale | $135,000 | +12.5% | $113 / Sq Ft |
| 03/01/2012 03/01/12 | Sold | -- | -- | -- |
| 01/25/2012 01/25/12 | Pending | -- | -- | -- |
| 01/06/2012 01/06/12 | For Sale | $120,000 | -- | $100 / Sq Ft |
Tax History Compared to Growth
Agents Affiliated with this Home
-
Susan Hustmyre
S
Seller's Agent in 2024
Susan Hustmyre
Century 21 Investment Realty
(225) 931-2774
38 Total Sales
-
N
Buyer's Agent in 2021
NON MEMBER
NON-MLS MEMBER
-
Nikki Calmes

Seller's Agent in 2012
Nikki Calmes
CHT Group Real Estate, LLC
(225) 773-8127
283 Total Sales
Map
Source: Greater Baton Rouge Association of REALTORS®
MLS Number: 201200264
- 822 Provision Ct Unit B
- 846 Provision Ct Unit B
- 1800 Bay Tree St
- 1784 Bay Tree St
- 649 N Montz Ave
- 1763 Cabanose Ave
- 1020 N Millet Dr
- 1668 2nd St
- 1617 3rd St
- 1234 N Airline Ave
- 168 N Millet Ave
- 406 E Airline Hwy
- 2545 N Central Ave
- 108 N Ezidore Ave
- 1313 3rd St
- 224 E Main St
- 310 E Main St
- 5B4 Falcon Court Rd
- 2347 St
- 230 S Airline Ave
