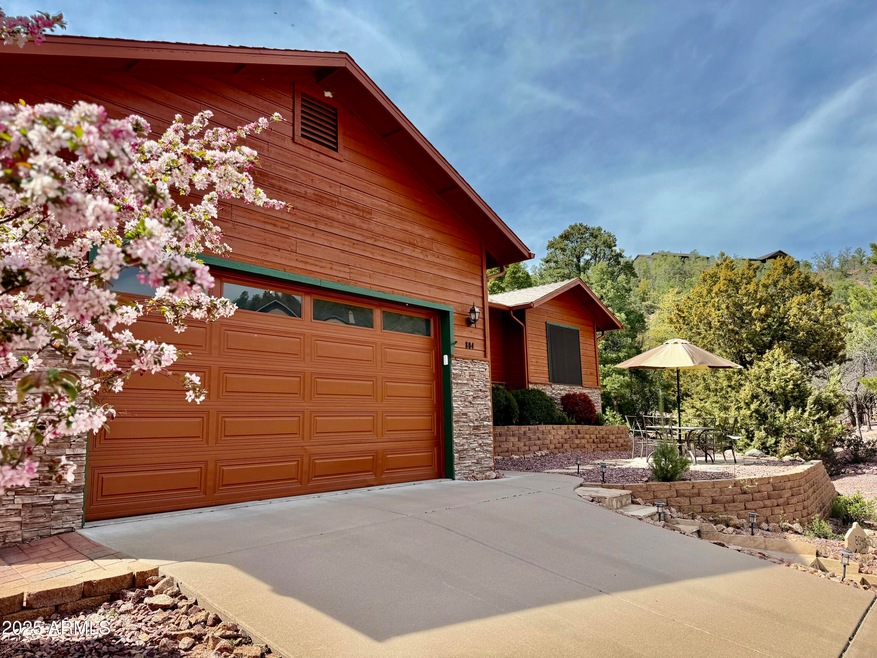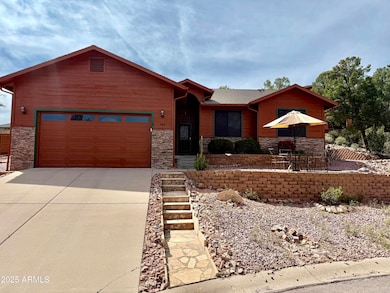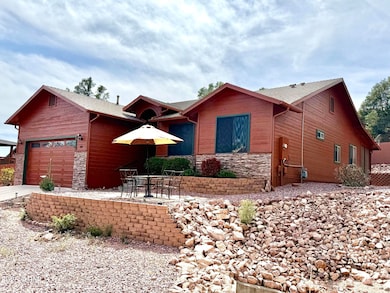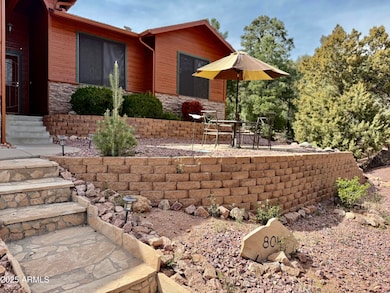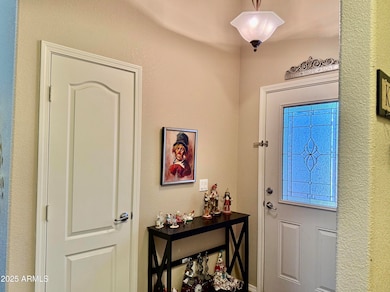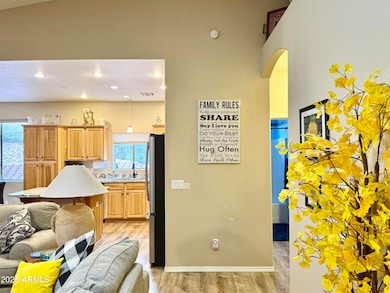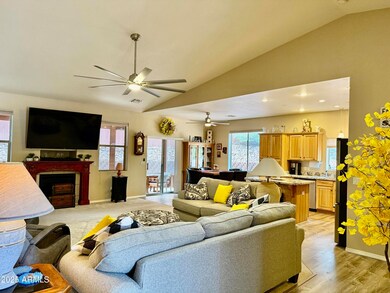
804 N Wilderness Cir Payson, AZ 85541
Estimated payment $3,462/month
Highlights
- Mountain View
- 2 Car Direct Access Garage
- Eat-In Kitchen
- Vaulted Ceiling
- Cul-De-Sac
- Double Pane Windows
About This Home
This beautifully maintained home in the sought-after Woodhill subdivision offers the perfect combination of comfort and convenience. Situated on a quiet cul-de-sac, this 3-bedroom, 2-bathroom home boasts a spacious split floor plan with a generous primary suite and oversized closet.The kitchen features stunning hickory cabinets, a breakfast bar, and vaulted ceilings, while the great room and laundry are bathed in natural light thanks to solar tubes. Freshly painted exterior, a new Electric Heat Pump, AC (2023), water heater, and roof (replaced two years ago) provide peace of mind. Luxury vinyl plank flooring throughout and a newly renovated primary bath with a walk-in shower add to the home's appeal.Enjoy relaxing on the large screened-in covered patio, perfect for outdoor living. Just minutes from hiking, fishing, and the stunning views of the Mogollon Rim, Payson offers endless opportunities for outdoor adventures. With shopping and dining nearby, this home is ideally located for both relaxation and convenience.Don't miss the chance to own this charming home in a prime Payson location!
Home Details
Home Type
- Single Family
Est. Annual Taxes
- $2,777
Year Built
- Built in 2005
Lot Details
- 0.26 Acre Lot
- Cul-De-Sac
- Wood Fence
HOA Fees
- $44 Monthly HOA Fees
Parking
- 2 Car Direct Access Garage
- Garage Door Opener
Home Design
- Roof Updated in 2023
- Brick Exterior Construction
- Wood Frame Construction
- Composition Roof
- Wood Siding
Interior Spaces
- 1,686 Sq Ft Home
- 1-Story Property
- Vaulted Ceiling
- Ceiling Fan
- Gas Fireplace
- Double Pane Windows
- Family Room with Fireplace
- Mountain Views
- Washer and Dryer Hookup
Kitchen
- Eat-In Kitchen
- Built-In Microwave
- Kitchen Island
Flooring
- Carpet
- Laminate
- Tile
Bedrooms and Bathrooms
- 3 Bedrooms
- Primary Bathroom is a Full Bathroom
- 2 Bathrooms
- Dual Vanity Sinks in Primary Bathroom
- Bathtub With Separate Shower Stall
Schools
- Julia Randall Elementary School
- Rim Country Middle School
- Payson High School
Utilities
- Cooling System Updated in 2023
- Central Air
- Heating Available
Community Details
- Association fees include ground maintenance
- Ogen & Co Association, Phone Number (480) 396-4567
- Woodhill 2 Subdivision
Listing and Financial Details
- Tax Lot 303
- Assessor Parcel Number 302-90-303
Map
Home Values in the Area
Average Home Value in this Area
Tax History
| Year | Tax Paid | Tax Assessment Tax Assessment Total Assessment is a certain percentage of the fair market value that is determined by local assessors to be the total taxable value of land and additions on the property. | Land | Improvement |
|---|---|---|---|---|
| 2025 | $2,601 | -- | -- | -- |
| 2024 | $2,601 | $37,129 | $6,557 | $30,572 |
| 2023 | $2,601 | $33,668 | $5,717 | $27,951 |
| 2022 | $2,514 | $23,602 | $4,787 | $18,815 |
| 2021 | $2,364 | $23,602 | $4,787 | $18,815 |
| 2020 | $2,261 | $0 | $0 | $0 |
| 2019 | $2,541 | $0 | $0 | $0 |
| 2018 | $2,391 | $0 | $0 | $0 |
| 2017 | $2,229 | $0 | $0 | $0 |
| 2016 | $2,223 | $0 | $0 | $0 |
| 2015 | $2,124 | $0 | $0 | $0 |
Property History
| Date | Event | Price | Change | Sq Ft Price |
|---|---|---|---|---|
| 05/22/2025 05/22/25 | Price Changed | $555,000 | -2.5% | $329 / Sq Ft |
| 03/30/2025 03/30/25 | For Sale | $569,400 | +90.4% | $338 / Sq Ft |
| 08/28/2019 08/28/19 | Sold | $299,000 | -8.0% | $177 / Sq Ft |
| 07/29/2019 07/29/19 | Pending | -- | -- | -- |
| 05/30/2019 05/30/19 | For Sale | $325,000 | +38.3% | $193 / Sq Ft |
| 04/30/2015 04/30/15 | Sold | $235,000 | 0.0% | $139 / Sq Ft |
| 04/30/2015 04/30/15 | Sold | $235,000 | -6.0% | $139 / Sq Ft |
| 04/30/2015 04/30/15 | Pending | -- | -- | -- |
| 04/24/2015 04/24/15 | Price Changed | $249,900 | 0.0% | $148 / Sq Ft |
| 03/30/2015 03/30/15 | Pending | -- | -- | -- |
| 03/11/2015 03/11/15 | Price Changed | $249,900 | -3.8% | $148 / Sq Ft |
| 11/10/2014 11/10/14 | For Sale | $259,900 | -3.7% | $154 / Sq Ft |
| 06/16/2014 06/16/14 | For Sale | $269,900 | -- | $160 / Sq Ft |
Purchase History
| Date | Type | Sale Price | Title Company |
|---|---|---|---|
| Warranty Deed | -- | Pioneer Title Agency Inc | |
| Warranty Deed | -- | Pioneer Title | |
| Interfamily Deed Transfer | -- | None Available | |
| Cash Sale Deed | $345,000 | Pioneer Title Agency | |
| Warranty Deed | $83,000 | Pioneer Title Agency |
Mortgage History
| Date | Status | Loan Amount | Loan Type |
|---|---|---|---|
| Previous Owner | $156,000 | New Conventional | |
| Previous Owner | $165,000 | Purchase Money Mortgage |
Similar Homes in Payson, AZ
Source: Arizona Regional Multiple Listing Service (ARMLS)
MLS Number: 6843387
APN: 302-90-303
- 908 W Sherwood Dr
- 807 N Oak Point Cir
- 815 N Blue Spruce Cir
- 910 W Sundance Cir
- 819 N Blue Spruce Cir
- 608 N Wilderness Trail
- 802 N Falconcrest Dr
- 802 N Falconcrest Dr Unit 14
- 1000 W Falcon Lookout Ln
- 825 W Sierra Cir
- 807 N Thunder Ridge Cir
- 1005 W Falcon Lookout Ln Unit 10
- 804 N Falconcrest Dr Unit 13
- 804 N Falconcrest Dr
- 1200 W Airport Rd
- 1200 W Airport Rd Unit 6F
- 603 N Blue Spruce Rd
- 906 W Wilderness Trail
- 507 N Blue Spruce Rd
- 919 W Landmark Trail
