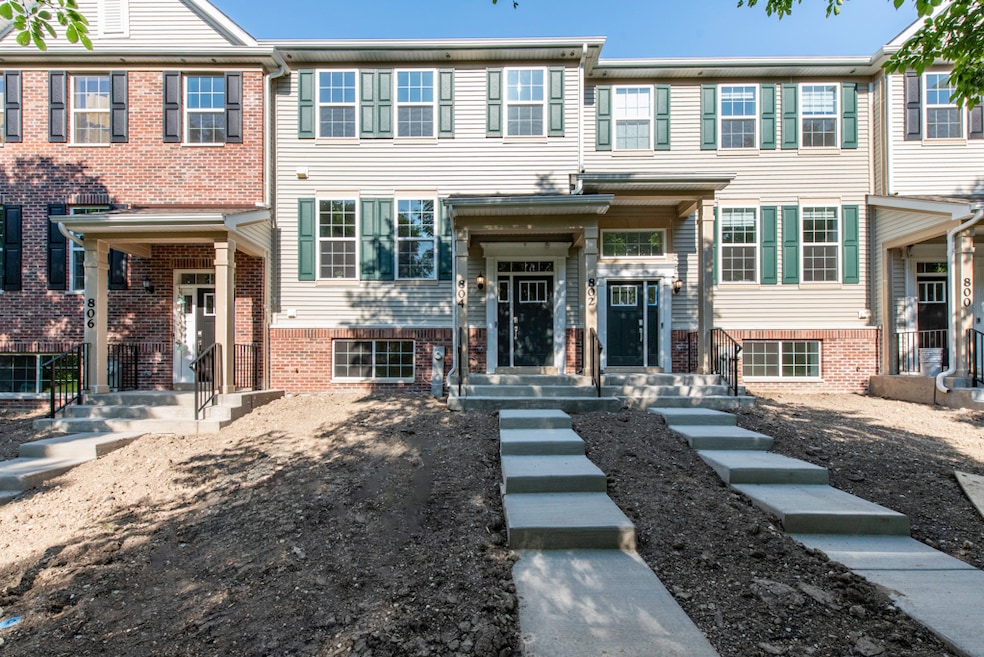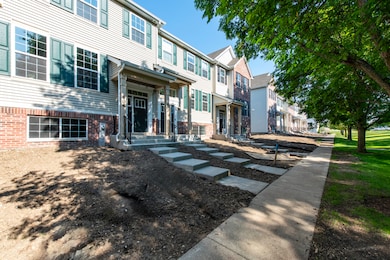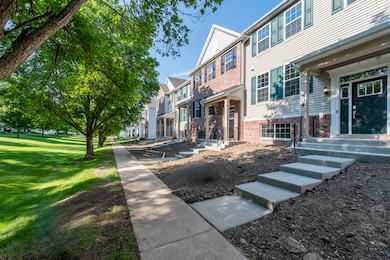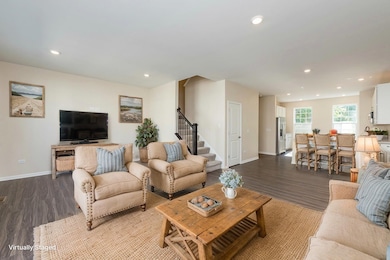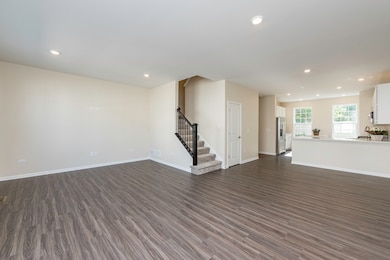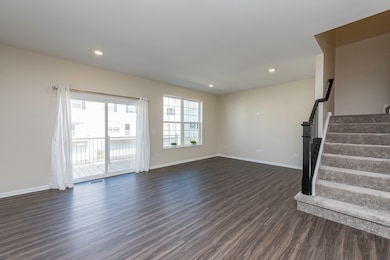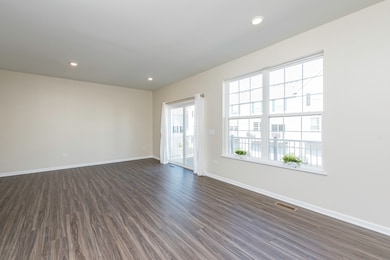
804 Neubauer Cir Lindenhurst, IL 60046
Highlights
- Water Views
- Open Floorplan
- Deck
- Millburn Elementary School Rated A-
- Landscaped Professionally
- Bonus Room
About This Home
Available now and move-in ready, this home is nestled within the highly desirable Heritage Park community, offering comfort, style, and an unbeatable location. Positioned to face the serene inner courtyard with lush green space, trees, and sidewalk access, this home invites you to enjoy both elegance and convenience. Step inside to discover an open-concept layout featuring luxurious vinyl plank flooring throughout the kitchen, dining, and family room, creating a warm and inviting atmosphere. The main level showcases soaring 9-foot ceilings, designer finishes including high-end Moen fixtures, and decorative rails that add a touch of sophistication throughout. The heart of the home is the thoughtfully designed kitchen, boasting 42" white cabinetry, gleaming quartz countertops, premium GE stainless steel appliances, and a spacious island-perfect for casual dining and entertaining. A built-in pantry provides added storage and function. Retreat to the expansive primary bedroom, where tranquility awaits. Enjoy the large walk-in closet and a spa-inspired en-suite bath featuring a deluxe shower with floor-to-ceiling ceramic tile. A carpeted flex room offers endless possibilities-create a home office, gym, guest room, or cozy den to suit your lifestyle. Located just 5 miles from I-94 and close to the vibrant Gurnee Mills Mall for premier shopping and dining, this home is also situated in the highly sought-after Millburn and Lakes High School districts. This home is truly a show stopper-schedule your private tour today and experience refined living in Heritage Park. Credit Score must be 700+, no pets and no smoking. Renters insurance is required prior to move in.
Townhouse Details
Home Type
- Townhome
Year Built
- Built in 2025
Parking
- 2 Car Garage
- Driveway
- Parking Included in Price
Home Design
- Brick Exterior Construction
- Asphalt Roof
- Concrete Perimeter Foundation
Interior Spaces
- 1,894 Sq Ft Home
- 3-Story Property
- Open Floorplan
- Family Room
- Combination Dining and Living Room
- Bonus Room
- Storage
- Carpet
- Water Views
- Partial Basement
Kitchen
- Range
- Microwave
- Dishwasher
- Stainless Steel Appliances
- Disposal
Bedrooms and Bathrooms
- 3 Bedrooms
- 3 Potential Bedrooms
Laundry
- Laundry Room
- Gas Dryer Hookup
Schools
- Millburn C C Elementary And Middle School
- Lakes Community High School
Utilities
- Forced Air Heating and Cooling System
- Heating System Uses Natural Gas
- Underground Utilities
- 200+ Amp Service
Additional Features
- Deck
- Landscaped Professionally
Listing and Financial Details
- Security Deposit $3,350
- Property Available on 6/7/25
Community Details
Overview
- 6 Units
- Heritage Park Subdivision
- Property managed by Associa Chicagoland
Recreation
- Trails
Pet Policy
- No Pets Allowed
Map
About the Listing Agent

I am a licensed Realtor with over 20+ years. I specialize in representing my clients in the purchase and sale of single-family residences and income property throughout the Chicagoland. I truly love this area and pride myself on my knowledge of current transactions, school districts, neighborhood information, and related services, including mortgage, insurance and inspection information.
I am a customer driven Realtor dedicated to achieving results and providing exceptional service. If
Courtney's Other Listings
Source: Midwest Real Estate Data (MRED)
MLS Number: 12386898
- 1501 Neubauer Cir
- 1903 Neubauer Cir
- 1901 Neubauer Cir
- 1907 Neubauer Cir
- 3701 Neubauer Cir Unit 101
- 4301 Farmington Dr Unit 505
- 4301 Farmington Dr
- 1202 Neubauer Cir
- 206 Neubauer Cir
- 206 Neubauer Cir
- 800 Neubauer Cir
- 206 Neubauer Cir
- 1200 Neubauer Cir Unit 1306
- 4309 Farmington Dr
- 4105 Neubauer Cir
- 4103 Neubauer Cir Unit 402
- 3711 Neubauer Cir Unit 106
- 3709 Neubauer Cir
- 3707 Neubauer Cir Unit 104
- 3503 Neubauer Cir Unit 22
